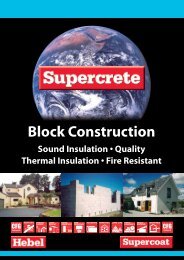Structural Floor Panels Design Guide - Hebel Supercrete AAC ...
Structural Floor Panels Design Guide - Hebel Supercrete AAC ...
Structural Floor Panels Design Guide - Hebel Supercrete AAC ...
You also want an ePaper? Increase the reach of your titles
YUMPU automatically turns print PDFs into web optimized ePapers that Google loves.
5.0 Stairs<br />
Stairs can be made from either standard <strong>Supercrete</strong> Stair<br />
Treads, or cut down <strong>Structural</strong> <strong>Floor</strong> or Stair <strong>Panels</strong>.<br />
<strong>Supercrete</strong> Stair Treads come in standard sizes of 1000<br />
x 300 x 175mm or 1200 x 300 x 175mm. These can be<br />
used to make ‘common’ or ‘accessible’ stairs as shown in<br />
Detail SFP 5-1, below. <strong>Supercrete</strong> nosing and back<br />
support will need to be adhered to the stair treads in these<br />
situations. These are cut from <strong>Supercrete</strong> Blocks.<br />
For longer stairs, Stair <strong>Panels</strong> come in 6000 x 600 x150mm,<br />
or 6000 x 600 x175mm, which can be cut to size. Where<br />
higher riser dimensions are needed, such as for ‘service’ or<br />
Where a stair support wall has a control joint in<br />
it, the affected tread is not bonded to the adjacent<br />
tread, to allow movement to occur.<br />
Site cut 25mm<br />
angled<br />
<strong>Supercrete</strong><br />
nosing block<br />
300 x 175mm<br />
<strong>Supercrete</strong><br />
Stair Tread<br />
34°<br />
Common Stairway (37°max)<br />
220 (min)<br />
80 Site cut 80 x 20 <strong>Supercrete</strong><br />
packer or thick bed mortar if<br />
45° required<br />
39°<br />
220 (max)<br />
Service Stairway (47° max)<br />
‘secondary’ stairways, <strong>Supercrete</strong> <strong>Floor</strong> <strong>Panels</strong> may be<br />
specially designed and cut to suit.<br />
All treads shall have a minimum of 50mm bearing on each<br />
end, on support walls or beams. The front edge of the<br />
panels shall overlay and be supported on 50mm minimum<br />
of the tread below (and backing block if required).<br />
Where the required riser height is greater than the<br />
tread height, the gap between treads shall be packed<br />
with <strong>Supercrete</strong> <strong>AAC</strong> packers or mortar to provide<br />
continuous bearing.<br />
For more information on <strong>Supercrete</strong> Stairs refer to<br />
www.supercrete.co.nz.<br />
Pitch line<br />
280 (min)<br />
25mm angled<br />
<strong>Supercrete</strong><br />
nosing block<br />
Pitch line<br />
310 (min)<br />
Pitch line<br />
45<br />
300<br />
175<br />
190(max)<br />
Site cut 50 x 100<br />
<strong>Supercrete</strong> back support<br />
Treads or panels can form landings.<br />
Pitch, Riser and Treads for <strong>Supercrete</strong> Stair Treads to meet the NZ Building Code<br />
Detail no. SFP 5-1<br />
300 x 175mm<br />
<strong>Supercrete</strong><br />
Stair Tread<br />
Accessible Stairway (32°max)<br />
Secondary Stairway (41° max)<br />
SFP 2012 50 Copyright © <strong>Supercrete</strong> Limited 2008<br />
34°<br />
200mm<br />
<strong>Supercrete</strong><br />
<strong>Structural</strong> <strong>Floor</strong><br />
Panel cut in half<br />
Pitch line<br />
250<br />
15<br />
50<br />
300<br />
175<br />
180(max)<br />
Site cut 50 x 100<br />
<strong>Supercrete</strong><br />
back support<br />
200<br />
200mm<br />
<strong>Supercrete</strong> <strong>Structural</strong><br />
<strong>Floor</strong> Panel cut in half



