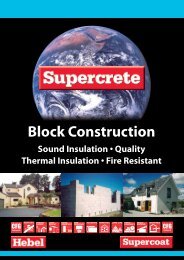Structural Floor Panels Design Guide - Hebel Supercrete AAC ...
Structural Floor Panels Design Guide - Hebel Supercrete AAC ...
Structural Floor Panels Design Guide - Hebel Supercrete AAC ...
You also want an ePaper? Increase the reach of your titles
YUMPU automatically turns print PDFs into web optimized ePapers that Google loves.
2.2.2.2 No <strong>Structural</strong> Topping<br />
Poured concrete toppings are not used with <strong>Supercrete</strong><br />
<strong>Structural</strong> <strong>Floor</strong> <strong>Panels</strong> to provide diaphragm action.<br />
Poured toppings are heavy and simply add mass, resulting<br />
in thicker panels being required to take the gravitational<br />
load, additional wall bracing below to accommodate the<br />
higher bracing demand, along with the additional time<br />
and construction problems associated with wet poured<br />
suspended slabs. To pour a topping over the panels ignores<br />
the tremendous advantages of the dry diaphragm method<br />
of floor bracing offered by <strong>Supercrete</strong> <strong>Structural</strong> <strong>Floor</strong><br />
<strong>Panels</strong>.<br />
2.2.2.3 Thin Screeds<br />
Thin screeds for creating falls for bathroom tiled areas or<br />
external decks are permissible, but their additional weight<br />
should be included in the superimposed dead load when<br />
determining the panel thickness.<br />
Where a thin screed is used to encase under floor heating<br />
pipes for hot water systems, (as in Detail SFP 4-1, page<br />
49) this mass should also be included as a superimposed<br />
dead load. The mass of these screeds should be kept as<br />
low as possible by using lightweight replacements for the<br />
aggregate such as vermiculite. It is also essential when<br />
using a screed, that a slip layer such as polythene sheeting is<br />
laid under the screed so that the differential shrinkage and<br />
movement of the screed may occur.<br />
<strong>Floor</strong> panels in individual bays (diaphragms).<br />
2.2.2.4 Individual Diaphragms Between<br />
Lines of Support<br />
Each set of panels, surrounded by a perimeter ring anchor/<br />
bond beam, are considered to act as a separate diaphragm<br />
made up of a group of panels acting together.<br />
Diaphragms laid end to end are not considered to work<br />
as a continuous diaphragm, as it is unlikely that shear forces<br />
and bending moments will be transferred across the ends<br />
of the panels, and the supports for the panel ends where<br />
the panels are fastened down, will transfer longitudinal as<br />
well as gravity forces into the support structure.<br />
When panel ends join on a steel support beam, this<br />
beam will take the tension load instead of the ring anchor<br />
reinforcement - which is not required in this case, as the<br />
steel support beam is effectively a large reinforcing rod.<br />
2.2.2.5 Pinning the Diaphragm to the<br />
Supports<br />
It is important to note that the <strong>Supercrete</strong> <strong>Structural</strong><br />
<strong>Floor</strong> <strong>Panels</strong> do not just rest on supporting <strong>Supercrete</strong><br />
Block walls or steel beams, but have a method of<br />
transferring horizontal shear forces to the support<br />
structure. In the case of <strong>Supercrete</strong> Block, this occurs via<br />
the vertical rods in the block walls which act as dowels into<br />
the perimeter ring anchor.<br />
With steel support beams, the reinforcing in the panel<br />
joins pass through holes in cleats welded to the top of the<br />
steel I-beams, or, if the panels are set into the web of steel<br />
I-beams, the reinforcing passes through holes cut through<br />
the beam web. (See Section 2.1.6.4, page 25).<br />
All of these methods will transfer horizontal diaphragm<br />
forces into the foundations via the bracing walls.<br />
2.2.3 Engineering <strong>Design</strong><br />
Analysis Overview<br />
2.2.3.1 <strong>Design</strong> Methodology<br />
There is no New Zealand Standard or Code of Practice for<br />
autoclaved aerated concrete.<br />
<strong>Design</strong> of reinforced concrete structures in NZ are usually<br />
carried out in accordance with NZS 3101 (Concrete<br />
Structures Standard). However, it is not possible to<br />
directly apply this standard to <strong>Supercrete</strong> <strong>AAC</strong> <strong>Floor</strong><br />
<strong>Panels</strong>, due to the unique material characteristics of <strong>AAC</strong>,<br />
which has a concrete strength that is approximately 1/6<br />
of poured insitu 25 MPa concrete, with lighter reinforcing<br />
to match. The different crystalline properties of <strong>AAC</strong>, due<br />
to the autoclaving process, the absence of aggregates and<br />
the cellular structure means that it is vastly different to<br />
conventional concrete.<br />
NZS 3101 Clause 1.1.4 does allow for alternative design<br />
methods to be used where these have been the result of<br />
special study or experimental verification. This describes<br />
the methodology that follows, based on The International<br />
Handbook, which details the primary design methods<br />
for <strong>AAC</strong> developed in Germany, and confirmed by<br />
experimental testing. The methods used will be familiar<br />
to most New Zealand design engineers, but may not have<br />
been used to analyse floors in this particular manner.<br />
When designing a <strong>Supercrete</strong> <strong>Structural</strong> <strong>Floor</strong> Panel<br />
diaphragm floor, New Zealand design engineers shall use<br />
the following methods.<br />
SFP 2012 34 Copyright © <strong>Supercrete</strong> Limited 2008



