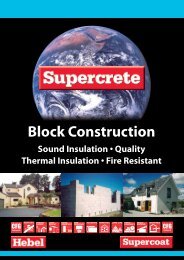Structural Floor Panels Design Guide - Hebel Supercrete AAC ...
Structural Floor Panels Design Guide - Hebel Supercrete AAC ...
Structural Floor Panels Design Guide - Hebel Supercrete AAC ...
Create successful ePaper yourself
Turn your PDF publications into a flip-book with our unique Google optimized e-Paper software.
Edge Panel ring anchor<br />
Detail No. SFP 2-12<br />
<strong>Structural</strong> steel support beam<br />
under panels<br />
Overhanging <strong>Floor</strong> panels refer<br />
to Detail SFP 2-6 for maximum<br />
cantilever<br />
Rebate to be<br />
cut along the<br />
panel edge to grout<br />
in a ring anchor<br />
reinforcing bar<br />
refer to Detail<br />
SFP 2-13, below<br />
for rebate size<br />
Standard Ring anchor<br />
reinforcement in grout fill<br />
D12 ring anchor reinforcing bar<br />
Standard profiled rebate in<br />
<strong>Supercrete</strong> <strong>Structural</strong> <strong>Floor</strong> <strong>Panels</strong><br />
<strong>Structural</strong> steel support beam<br />
Refer SFP 2-6<br />
2.1.6.6 Site Cut Ring Anchor<br />
Rebates<br />
Where floor panels overhang support<br />
beams, or are free spanning without a<br />
support wall under the outside panel<br />
edge longitudinally, it is not possible to<br />
install a conventional ring anchor. In these<br />
situations, it is necessary to specify a rebate<br />
chase to be cut along the panel edges to<br />
grout a reinforcing bar into. See Detail<br />
SFP 2-12, above.<br />
17<br />
7 7<br />
22 16 22<br />
<strong>Supercrete</strong> <strong>Structural</strong> <strong>Floor</strong> <strong>Panels</strong><br />
150, 175, 200, 225, or 250mm panels<br />
M12 threaded rod bolted to<br />
structural steel support beam<br />
nut and washer countersunk into<br />
panel face 30mm max<br />
SFP 2012 28 Copyright © <strong>Supercrete</strong> Limited 2008<br />
H = d -10 mm<br />
Ring Anchor Steel<br />
Cleat detail<br />
NOTE:<br />
1) All dimensions are in mm<br />
2) d= <strong>Supercrete</strong> <strong>Structural</strong><br />
<strong>Floor</strong> Panel Depth<br />
3) Weld to steel support with 6mm<br />
CFW. (continuous fillet weld all<br />
around)<br />
Rebate details<br />
Detail No. SFP 2-13<br />
<strong>Floor</strong> Panel<br />
Depth (mm)<br />
Notch<br />
Depth<br />
150 55<br />
175 to 250 80<br />
Notch<br />
cut-out<br />
60<br />
10<br />
Notch<br />
depth<br />
A panel with a site cut end rebate is lifted into position.<br />
Depth of<br />
floor panel<br />
Ring Anchor Site Panel Notching detail<br />
<strong>Supercrete</strong><br />
<strong>Structural</strong> <strong>Floor</strong> Panel



