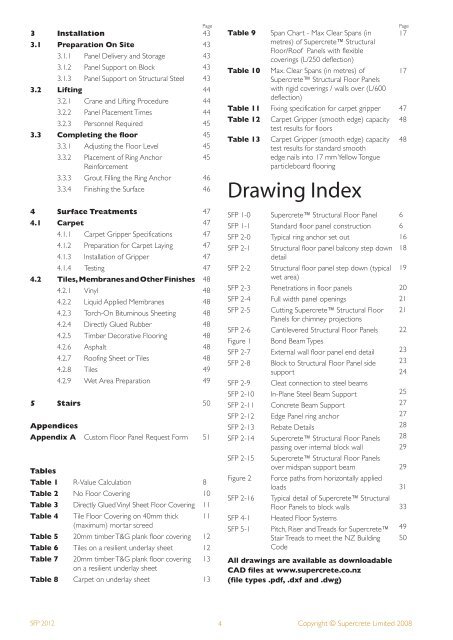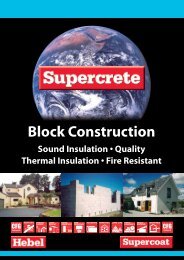Structural Floor Panels Design Guide - Hebel Supercrete AAC ...
Structural Floor Panels Design Guide - Hebel Supercrete AAC ...
Structural Floor Panels Design Guide - Hebel Supercrete AAC ...
You also want an ePaper? Increase the reach of your titles
YUMPU automatically turns print PDFs into web optimized ePapers that Google loves.
3 Installation<br />
3.1 Preparation On Site<br />
3.1.1 Panel Delivery and Storage<br />
3.1.2 Panel Support on Block<br />
3.1.3 Panel Support on <strong>Structural</strong> Steel<br />
3.2 Lifting<br />
3.2.1 Crane and Lifting Procedure<br />
3.2.2 Panel Placement Times<br />
3.2.3 Personnel Required<br />
3.3 Completing the floor<br />
3.3.1 Adjusting the <strong>Floor</strong> Level<br />
3.3.2 Placement of Ring Anchor<br />
Reinforcement<br />
3.3.3 Grout Filling the Ring Anchor<br />
3.3.4 Finishing the Surface<br />
4 Surface Treatments<br />
4.1 Carpet<br />
4.1.1 Carpet Gripper Specifications<br />
4.1.2 Preparation for Carpet Laying<br />
4.1.3 Installation of Gripper<br />
4.1.4 Testing<br />
4.2 Tiles, Membranes and Other Finishes<br />
4.2.1 Vinyl<br />
4.2.2 Liquid Applied Membranes<br />
4.2.3 Torch-On Bituminous Sheeting<br />
4.2.4 Directly Glued Rubber<br />
4.2.5 Timber Decorative <strong>Floor</strong>ing<br />
4.2.6 Asphalt<br />
4.2.7 Roofing Sheet or Tiles<br />
4.2.8 Tiles<br />
4.2.9 Wet Area Preparation<br />
5 Stairs<br />
Appendices<br />
Appendix A Custom <strong>Floor</strong> Panel Request Form<br />
Tables<br />
Table 1 R-Value Calculation<br />
Table 2 No <strong>Floor</strong> Covering<br />
Table 3 Directly Glued Vinyl Sheet <strong>Floor</strong> Covering<br />
Table 4 Tile <strong>Floor</strong> Covering on 40mm thick<br />
(maximum) mortar screed<br />
Table 5 20mm timber T&G plank floor covering<br />
Table 6 Tiles on a resilient underlay sheet<br />
Table 7 20mm timber T&G plank floor covering<br />
on a resilient underlay sheet<br />
Table 8 Carpet on underlay sheet<br />
Page<br />
43<br />
43<br />
43<br />
43<br />
43<br />
44<br />
44<br />
44<br />
45<br />
45<br />
45<br />
45<br />
46<br />
46<br />
47<br />
47<br />
47<br />
47<br />
47<br />
47<br />
48<br />
48<br />
48<br />
48<br />
48<br />
48<br />
48<br />
48<br />
49<br />
49<br />
50<br />
51<br />
8<br />
10<br />
11<br />
11<br />
12<br />
12<br />
13<br />
13<br />
Table 9 Span Chart - Max Clear Spans (in<br />
metres) of <strong>Supercrete</strong> <strong>Structural</strong><br />
<strong>Floor</strong>/Roof <strong>Panels</strong> with flexible<br />
coverings (L/250 deflection)<br />
Table 10 Max. Clear Spans (in metres) of<br />
<strong>Supercrete</strong> <strong>Structural</strong> <strong>Floor</strong> <strong>Panels</strong><br />
with rigid coverings / walls over (L/600<br />
deflection)<br />
Table 11 Fixing specification for carpet gripper<br />
Table 12 Carpet Gripper (smooth edge) capacity<br />
test results for floors<br />
Table 13 Carpet Gripper (smooth edge) capacity<br />
test results for standard smooth<br />
edge nails into 17 mm Yellow Tongue<br />
particleboard flooring<br />
Drawing Index<br />
SFP 1-0 <strong>Supercrete</strong> <strong>Structural</strong> <strong>Floor</strong> Panel<br />
SFP 1-1 Standard floor panel construction<br />
SFP 2-0 Typical ring anchor set out<br />
SFP 2-1 <strong>Structural</strong> floor panel balcony step down<br />
detail<br />
SFP 2-2 <strong>Structural</strong> floor panel step down (typical<br />
wet area)<br />
SFP 2-3 Penetrations in floor panels<br />
SFP 2-4 Full width panel openings<br />
SFP 2-5 Cutting <strong>Supercrete</strong> <strong>Structural</strong> <strong>Floor</strong><br />
<strong>Panels</strong> for chimney projections<br />
SFP 2-6 Cantilevered <strong>Structural</strong> <strong>Floor</strong> <strong>Panels</strong><br />
Figure 1 Bond Beam Types<br />
SFP 2-7 External wall floor panel end detail<br />
SFP 2-8 Block to <strong>Structural</strong> <strong>Floor</strong> Panel side<br />
support<br />
SFP 2-9 Cleat connection to steel beams<br />
SFP 2-10 In-Plane Steel Beam Support<br />
SFP 2-11 Concrete Beam Support<br />
SFP 2-12 Edge Panel ring anchor<br />
SFP 2-13 Rebate Details<br />
SFP 2-14 <strong>Supercrete</strong> <strong>Structural</strong> <strong>Floor</strong> <strong>Panels</strong><br />
passing over internal block wall<br />
SFP 2-15 <strong>Supercrete</strong> <strong>Structural</strong> <strong>Floor</strong> <strong>Panels</strong><br />
over midspan support beam<br />
Figure 2 Force paths from horizontally applied<br />
loads<br />
SFP 2-16 Typical detail of <strong>Supercrete</strong> <strong>Structural</strong><br />
<strong>Floor</strong> <strong>Panels</strong> to block walls<br />
SFP 4-1 Heated <strong>Floor</strong> Systems<br />
SFP 5-1 Pitch, Riser and Treads for <strong>Supercrete</strong><br />
Stair Treads to meet the NZ Building<br />
Code<br />
All drawings are available as downloadable<br />
CAD files at www.supercrete.co.nz<br />
(file types .pdf, .dxf and .dwg)<br />
SFP 2012 4 Copyright © <strong>Supercrete</strong> Limited 2008<br />
Page<br />
17<br />
17<br />
47<br />
48<br />
48<br />
6<br />
6<br />
16<br />
18<br />
19<br />
20<br />
21<br />
21<br />
22<br />
23<br />
23<br />
24<br />
25<br />
27<br />
27<br />
28<br />
28<br />
29<br />
29<br />
31<br />
33<br />
49<br />
50



