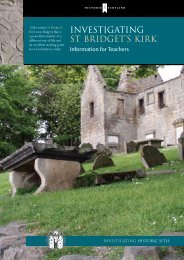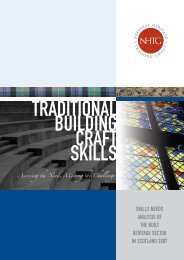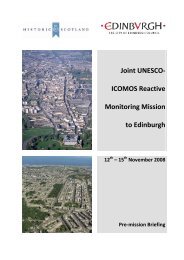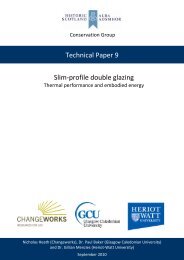St Peters-Section 12 Appendices - Historic Scotland
St Peters-Section 12 Appendices - Historic Scotland
St Peters-Section 12 Appendices - Historic Scotland
Create successful ePaper yourself
Turn your PDF publications into a flip-book with our unique Google optimized e-Paper software.
MacGibbon and Ross indeed suggest an archway springing from this point and apparently still<br />
surviving at that time.<br />
The N interior wall showing the kitchen flue, off-set to the E<br />
MacGibbon and Ross : ground floor plan (1889)<br />
CONSERVATION ASSESSMENT - VOLUME 1: ST PETER’S SEMINARY FEBRUARY 2008 274 Final Issue<br />
<strong>12</strong>. APPENDICES<br />
As one enters the castle immediately to the N there is a small chamber that appears to have been<br />
intramural – a possible guard chamber, but, as suggested by the MacGibbon and Ross plan, actually<br />
accessed from within the kitchen fireplace (with increased collapse this arrangement can no longer be<br />
confirmed). The chamber had been lit by a small light in the N wall, later blocked.


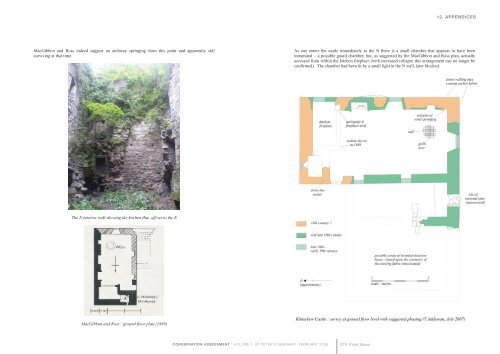
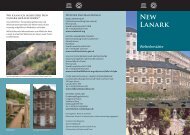
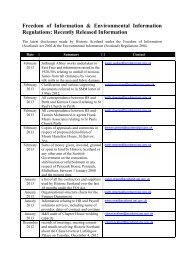
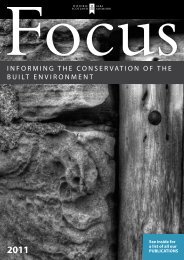
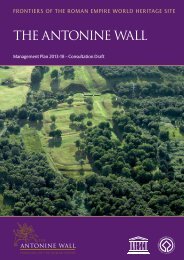
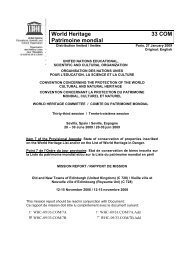
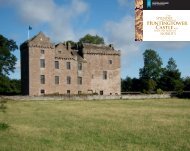
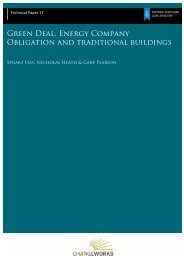

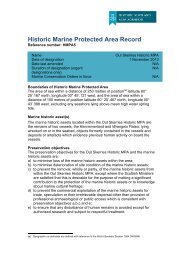
![Elgin Cathedral Wedding Brochure [pdf, 544kb] - Historic Scotland](https://img.yumpu.com/22301571/1/190x151/elgin-cathedral-wedding-brochure-pdf-544kb-historic-scotland.jpg?quality=85)
