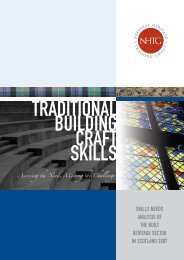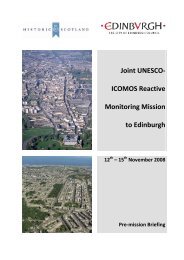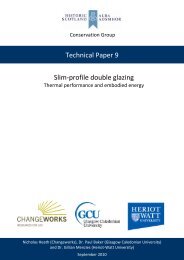St Peters-Section 12 Appendices - Historic Scotland
St Peters-Section 12 Appendices - Historic Scotland
St Peters-Section 12 Appendices - Historic Scotland
You also want an ePaper? Increase the reach of your titles
YUMPU automatically turns print PDFs into web optimized ePapers that Google loves.
1865-95<br />
1st Edition Ordnance Survey /County Series 21<br />
This shows two burns, Kilmahew and Wallacetown with densely wooded banks,<br />
surrounded by farmland. Farmsteads are scattered roundabout, and include<br />
Kilmahew, Wallacetown, Low and High Milndovan.<br />
The lane that will form west boundary of designed parkland has a spur leading<br />
directly to the Keep. There are narrow shelterbelts lying parallel to the lanes in<br />
some places.<br />
A spur off Carman Road leads a settlement labelled “Triangle of Milndovan”<br />
via a property called Ladeside further south. Neither settlement is shown as<br />
a courtyard which suggests that they are not farmsteads. There is a triangular<br />
area between the two burns shown as open field and a noticeably small field<br />
network surrounding the Triangle of Milndovan settlement to elsewhere.<br />
There is a path suggested on the west bank of Kilmanew burn leading north to the<br />
Keep, but could be shading to suggest embankment.<br />
The boundaries, be they fields or roads of the designed landscape already exist.<br />
1871 John William Burns, began, on his accession to the property in 1871, an extensive<br />
scheme of improvements to the estate. He acquired several of the neighbouring<br />
properties (including the old Chapel of <strong>St</strong>. Mahew) which had formed part of the<br />
ancient property of the Napiers. Among the lands thus incorporated in the estate<br />
was the ancient property of Milndovan …, which in the eighteenth century was<br />
owned by a family named Bontine. A somewhat pathetic memorial of this family<br />
and their house remains in a group of a few stones, near the tennis courts, one of<br />
which bears the inscription: “R.B., M.B., 1732” (Robert Bontine of Milndovan and<br />
his wife, Margaret Bontine), and, another repeats the date 1732.’ <strong>St</strong> Peter’s College<br />
Magazine, p. 8<br />
‘John William Burns undertook extensive schemes of roadmaking, fencing and<br />
draining and he laid out the lovely lawns, garden and woodland, together with the<br />
fine artificial lake. The whole complex makes the most of a magnificent situation.<br />
The able landscape architect who has laid out the grounds has made full use of the<br />
splendid back-ground provided by the broad River Clyde, the Renfrewshire coast and<br />
distant Argyllshire mountains.’ <strong>St</strong> Peter’s College Magazine, p. 8<br />
1871-2 Cardross Free Church built to designs by John Burnet, commissioned by James<br />
Burns and son, John William. North Clyde Estuary, p.59<br />
1875 John William Burns bought ‘… the fine estate of Cumbernauld, so long associated<br />
with the historic family of Fleeming, Earls of Wigtown and Lords Fleeming, paying for<br />
the same £160,00.’ <strong>Historic</strong> Families, p.67<br />
1879 ‘Among all the sunny slopes that swell upwards from the bosom of the Clyde, through<br />
richly cultivated fields and picturesque ravines to the heath-clad hills of the Lennox,<br />
there is surely no fairer scene than that glen of Kilmahew in which the old Napiers<br />
dwelt. Their castle, a roofless ruin, still stands embowered among the trees near the<br />
head of the ravine. A little lower down, on a nobler plateau on the oppositie bank of<br />
the burn which runs through the defile, stands the modern castle of Kilmahew. The<br />
<strong>12</strong>. APPENDICES<br />
CONSERVATION ASSESSMENT - VOLUME 1: ST PETER’S SEMINARY FEBRUARY 2008 288 Final Issue<br />
sweet southern exposure; the magnificent look-out , in front across the Clyde to<br />
the pastoral hills of Renfrew and Ayr, on the right to the grim mountains of Argyll,<br />
in the centre, to the distant peaks of Arran; the bosky glades lying between the<br />
ancient home of the Napiers and the shore-these might well sufficed to vindicate the<br />
choice of merchant prince of our own day, who fixed his abode among the woods of<br />
Kilmahew…<br />
When we have walked up the romantic glen we find the ancient seat of the Napiers<br />
is in the possession of a happy party of excursionists: three young men are<br />
discoursing music form the summit of a fragment of the broken wall, while their<br />
companions are dancing merrily on the green sward underneath, a few couples may<br />
be seen wandering in the woods. This picturesque spot is a favourite resort of such<br />
parties from the city: and they are always made welcome by the lord of the manor.’<br />
Dumbaton Herald, 1879<br />
1879 Kilmahew, The Seat of John Burne, The Book of Dumbartonshire,1879<br />
1880 “Kilmahew Tower” described as roofless by David Murray Old Cardross p. 20<br />
1889 ‘This old castle, the ancient seat of the Napiers, stands near the top of a picturesque<br />
little ravine, about one mile north from the Frith of Clyde at Cardross. The estate<br />
remained in the possession of the Napier family from the thirteenth to the nineteenth<br />
century, when it was broken up and sold in lots, but has again to a great extent been<br />
gradually acquired and reunited by the present proprietor, John William Burns, Esq.,<br />
and his father. During the interval the owner of the castle for the time carried out<br />
considerable alterations upon it, and rebuilt the south and west walls with the view<br />
of rendering it a modern mansion in the Gothic style, with a large entrance staircase<br />
and doorway a the south-west angle.<br />
The fireplace in the east wall and various wall recesses also seem to owe their origin<br />
to the operations of this period. The general outline of the structure is undoubtedly<br />
that of the original castle, being parallelogram 46 feet long by 25 feet broad. The<br />
entrance door was near the north-west angle, and on the ground floor. The broad<br />
lintel which covers it bore at one time the motto-“The peace of God be herein.” At the<br />
parapet, exactly above the doorway, may be noticed two large and boldly-projecting<br />
corbels, which no doubt carried a battlement or breteche for the protection of the<br />
entrance. …’<br />
This fine modern mansion of Kilmahew, built by the late Mr. Burns, occupies<br />
a beautiful site at a short distance from the old castle. From its well-kept and<br />
picturesque grounds a splendid view is obtained over the Frith of Clyde and the<br />
Renfrewshire hills beyond.’ The Castellated and Domestic Architecture of <strong>Scotland</strong><br />
p.443-444<br />
1891 ‘…the family was, of course, well established in the house and we can see from the<br />
census that present that night were four members of the family, two visitors, a retired<br />
nurse, and nine domestic servants. When we consider the number of gardeners,<br />
under-gardeners, foresters, gamekeepers, ostlers and stable boys who were also in<br />
the employ of the family, the total number must have been similar to some small-to<br />
medium sized business today. …<br />
… The gardens of Kilmahew were at one time the horticultural glory of the area, none



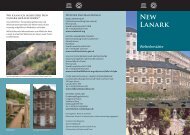

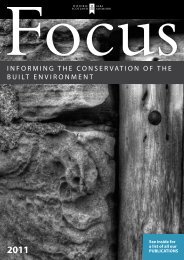
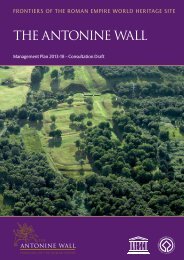
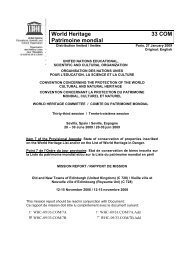
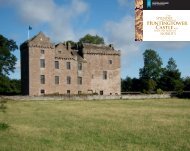


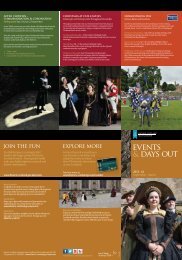
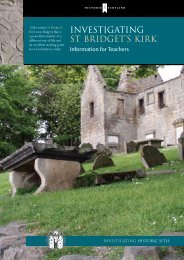
![Elgin Cathedral Wedding Brochure [pdf, 544kb] - Historic Scotland](https://img.yumpu.com/22301571/1/190x151/elgin-cathedral-wedding-brochure-pdf-544kb-historic-scotland.jpg?quality=85)

