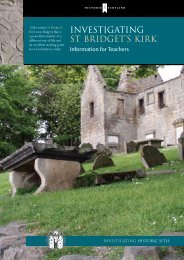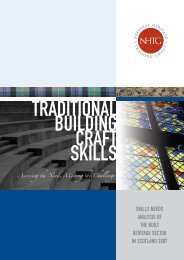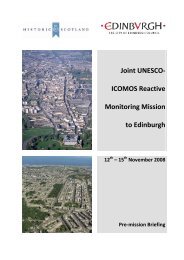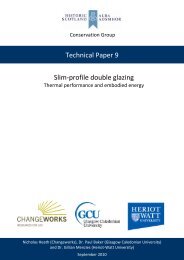St Peters-Section 12 Appendices - Historic Scotland
St Peters-Section 12 Appendices - Historic Scotland
St Peters-Section 12 Appendices - Historic Scotland
You also want an ePaper? Increase the reach of your titles
YUMPU automatically turns print PDFs into web optimized ePapers that Google loves.
Detail of the upper part of the E side of the first floor entrance<br />
It is clear that at ground floor level the existing western extension of the S frontage was what was<br />
required structurally to support the existing masonry of the first floor entrance. However construction<br />
seems to have been abandoned at this point in the project, the structure left incomplete.<br />
It is evident there must have been some form of stair intended in the centre of the S frontage. If<br />
completed, this elevation would doubtless have been a very fine if whimsical composition. However,<br />
in its abandoned state it now perfectly fulfils another 18 th century ideal, that of the sublime gothic<br />
folly-ruin.<br />
At the third floor level at the SW corner a tusking has been left for the continuation of frontage further<br />
W.<br />
It seems possible that the eastern part of the intended gothic mansion had actually been largely<br />
completed perhaps even roofed before the project was abandoned. Internally there are sockets for floor<br />
structures, at first floor and third floor levels.<br />
Additional notes:<br />
The secondary entrance in the centre of the E wall is detailed with inserted dressings that are neatly<br />
drove tooled with a 10 cm margin and more coarsely tooled beyond. Of similar detailing had been the<br />
former window at the N end of the E wall (the high sill here indicates that this had been intended as a<br />
window).<br />
Dating and inspiration<br />
CONSERVATION ASSESSMENT - VOLUME 1: ST PETER’S SEMINARY FEBRUARY 2008 278 Final Issue<br />
It is tempting to associate the abortive rebuilding of Kilmahew Castle with George Maxwell Napier 1<br />
who inherited Kilmahew in 1694 and died, childless, in 1744. He was unusually extravagant and<br />
started to sell off lands to settle his debts as early as 1705, and again in 1721 and 1735. Did his<br />
extravagance extend to a scheme for the old castle? If dating to before 1744 this would make the<br />
Kilmahew building project an exceptionally early example of the Gothick. The flamboyance of the<br />
building may well have been in accord with Maxwell Napier’s tastes.<br />
In architectural terms, if this remodelling had occurred before 1744 it would be an exceptionally early<br />
example of a major structure built in the Gothic. The two principal early proponents of the style,<br />
William Kent and Batty Langley both began to experiment with the Gothic Mode in the 1730s,<br />
Langley publishing his influential treatise in 1741-2. 2 The character of the incomplete Kilmahew<br />
frontage is very reminiscent of Langley’s style, described by Colvin as engaging but unscholarly<br />
designs. Equally applicable to the architecture of Kilmahew is Colvin’s further observation on<br />
William Kent,<br />
his pioneer Gothic designs … show him exercising a fancy uncontrolled by Palladian constraints<br />
and establish him as the creator of an English rococo Gothick happily free from antiquarian<br />
preoccupations.<br />
Gothic revival detailing had been employed in <strong>Scotland</strong> from the 1740s, Roger Morris’ Inverary<br />
Castle being the pre-eminent example. Indeed close comparison of the detailing of the windows and<br />
external facades of Inverary bring up many similarities and common nuances, as well as clustered<br />
columns flanking the principal entrance. A drawing of Inveraray by John Douglas bears a particular<br />
similarity, as does one of his for Archerfield House in East Lothian, also in the gothick style (John<br />
Douglas Collection, NMRS) 3 .<br />
Inveraray Castle, Argyll, by John Douglas (©RCAHMS)<br />
<strong>12</strong>. APPENDICES<br />
1 George’s mother Margaret Napier married Patrick Maxwell of Newark and George was their first son. Under the<br />
conditions of ‘entail’, assumed the name and arms of Napier of Kilmahew.<br />
2 Batty and Thomas Langley Ancient Architecture Restored, and Improved, by A Great Variety of Grand and usefull Designs,<br />
Entirely New In the Gothick Mode For the Ornamenting of Buildings and Gardens<br />
3 I am indebted to Simon Green of the RCAHMS for his suggestion of a John Douglas connection.



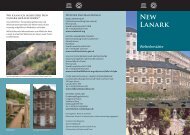
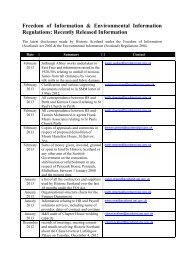
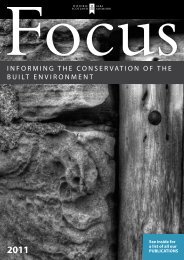
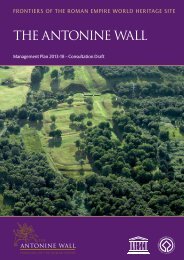
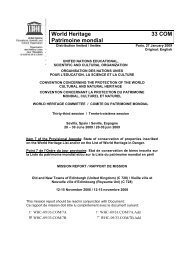
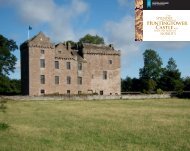

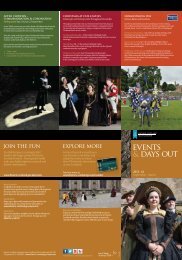
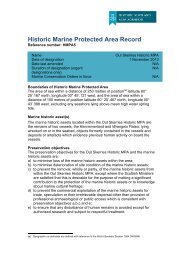
![Elgin Cathedral Wedding Brochure [pdf, 544kb] - Historic Scotland](https://img.yumpu.com/22301571/1/190x151/elgin-cathedral-wedding-brochure-pdf-544kb-historic-scotland.jpg?quality=85)
