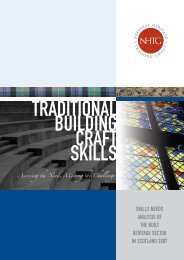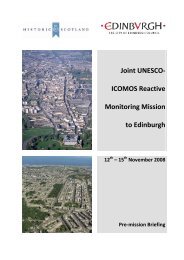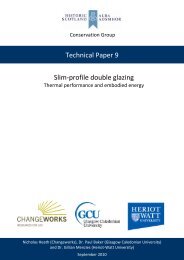St Peters-Section 12 Appendices - Historic Scotland
St Peters-Section 12 Appendices - Historic Scotland
St Peters-Section 12 Appendices - Historic Scotland
Create successful ePaper yourself
Turn your PDF publications into a flip-book with our unique Google optimized e-Paper software.
authenticity the characteristics that most<br />
truthfully reflect and embody the<br />
cultural heritage values of a place<br />
axis imaginary centre line of an<br />
architectural design<br />
cantilever a horizontal projection, eg a<br />
step, balcony, beam or canopy,<br />
any structure with no apparent<br />
support at the leading edge<br />
cladding an external covering or skin<br />
applied to a structure for<br />
aesthetic or protective purposes<br />
cloister an enclosed space, usually<br />
a quadrangle or open court,<br />
surrounded by roofed or vaulted<br />
passages with an open arcade<br />
or colonnade on the interior side<br />
and a plain wall on the other, it<br />
connects the monastic church<br />
with the domestic parts of the<br />
monastery.<br />
clerestory windowed wall rising above an<br />
adjoining roof<br />
conservation the process of managing<br />
change in ways that will best<br />
sustain the heritage values of a<br />
significant place in its setting,<br />
while recognizing opportunities<br />
to reveal or reinforce those<br />
values for present and future<br />
generations<br />
crypt in a church, a chamber or vault<br />
beneath the main floor, not<br />
necessarily underground, and<br />
usually containing graves or<br />
relics.<br />
coated painted or varnished finishes<br />
CONSERVATION ASSESSMENT - VOLUME 1: ST PETER’S SEMINARY FEBRUARY 2008 324 Final Issue<br />
<strong>12</strong>. APPENDICES<br />
<strong>12</strong>.11 Glossary of Terms<br />
coping A brick, stone or concrete<br />
projection, usually overhanging<br />
for weathering the top of wall<br />
concrete finishes<br />
fair-faced plain finish concrete of uniform<br />
colour with no surface applied<br />
treatment<br />
exposed aggregate plain finish concrete with surface<br />
laitence removed (by one of<br />
the various methods) to expose<br />
constituent aggregate; often<br />
aggregate of specific texture and<br />
colour is used to accentuate the<br />
effect<br />
pre cast concrete components cast in a<br />
factory or on site before being<br />
placed in position<br />
context any relationship between a place<br />
and other places, relevant to the<br />
values of that place<br />
curtain walling façade cladding with sheets of<br />
glass or other materials held in a<br />
metal frame giving a decorative<br />
and durable external skin to a<br />
building<br />
façade the front or face of a building<br />
emphasized architecturally.<br />
fabric the assembled materials of which<br />
the building shell and interiors are<br />
made<br />
fenestration the arrangement of windows in a<br />
building.



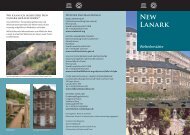

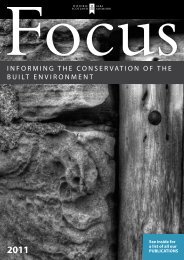
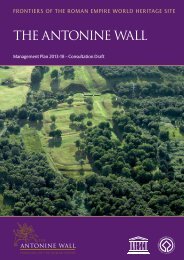
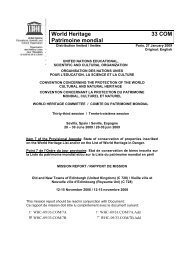
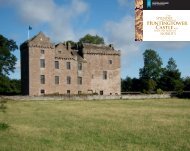
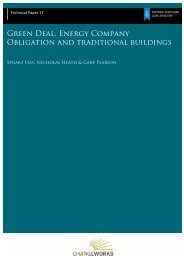

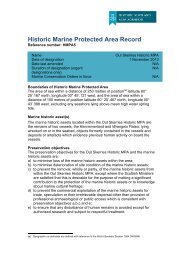
![Elgin Cathedral Wedding Brochure [pdf, 544kb] - Historic Scotland](https://img.yumpu.com/22301571/1/190x151/elgin-cathedral-wedding-brochure-pdf-544kb-historic-scotland.jpg?quality=85)


