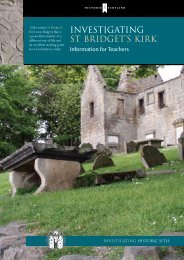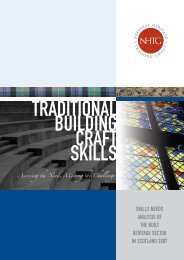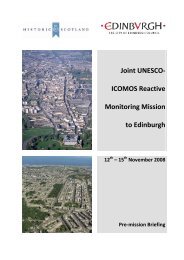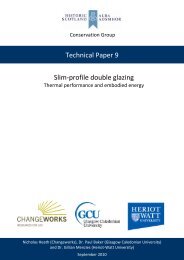St Peters-Section 12 Appendices - Historic Scotland
St Peters-Section 12 Appendices - Historic Scotland
St Peters-Section 12 Appendices - Historic Scotland
Create successful ePaper yourself
Turn your PDF publications into a flip-book with our unique Google optimized e-Paper software.
2nd Edition Ordnance Survey, 1896-1900<br />
<strong>12</strong>.1.9<br />
<strong>12</strong>.1.10<br />
<strong>12</strong>.1.11<br />
<strong>12</strong>.1.<strong>12</strong><br />
<strong>12</strong>.1.13<br />
<strong>12</strong>. APPENDICES<br />
CONSERVATION ASSESSMENT - VOLUME 1: ST PETER’S SEMINARY FEBRUARY 2008 268 Final Issue<br />
In John Thompson’s map, 1820 Kilmahew is referred to as “Kilmahu<br />
Cas. Ruins”. In 1845 the <strong>St</strong>atistical Account refers to a “mansionhouse”<br />
at Kilmahew, “now abandoned”. Once again it is tempting to<br />
suggest that the latter might be a reference to the settlement visible in<br />
the Roy map.<br />
In 1848 James Burns acquired Bloomhill, which lies due south of<br />
Kilmahew. He was drawn to the area for his wife’s personal reasons.<br />
The <strong>St</strong>atistical Account states that the recently built Bloomhill House<br />
was “perhaps the most beautiful villa on the Clyde”. Over the next<br />
decade or so, Burns gradually bought up what is believed to be<br />
original estate of Kilmahew in no less than eight portions. Burns<br />
had made his money in steam navigation and in conjunction with his<br />
brother George, was one of the founders of the Cunard10 shipping line,<br />
a company of international repute. However, in 1860 Burns lost his<br />
wife and from that date till the time of his death he lived with his only<br />
son, Mr John William Burns.<br />
Between 1865-1868 Burn’s son, John William Burns commissioned<br />
John Burnet to design and build a new mansion house at Kilmahew.<br />
It was thought to be a fine example of the Scots Baronial style at a<br />
time it was merging with the Jacobean type. It is not considered to be<br />
Burnet’s best11 .<br />
The mansion house is first shown on the 2nd Edition OS map, 1896-<br />
1900 surrounded by a broad terrace and formal garden. The house<br />
was sited in a sheltered situation to the east of Kilmahew burn. The<br />
chief entrance was from the east where a turning circle opened on to<br />
sloping parkland further east. Built from greenish grey stone hewn<br />
from a local quarry, its peaked gables and lofty turrets, with panoramic<br />
views from the upper storeys, could be seen from the Clyde rising<br />
above the wooded glens. The house had three reception rooms, 21<br />
bedrooms and dressing rooms, a billiard room and a library, famed for<br />
a fine collection of family portraits and rare books.<br />
After his father’s death Burns began an extensive scheme of<br />
improvements including road building, fencing and draining. He also<br />
continued to add land to the estate, including the land that surrounded<br />
the old chapel. Boundaries were removed and the surrounding<br />
farmland was planted as parkland. There were two lodges, West<br />
Lodge and South Lodge, a stable complex with coach house and<br />
a large kitchen garden with glasshouses, bothies etc. The main



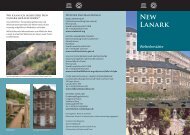
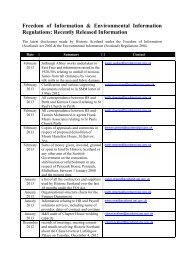
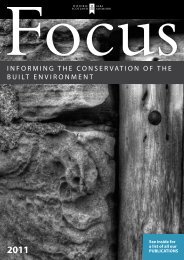
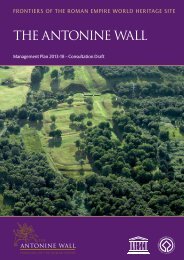
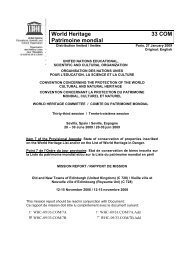
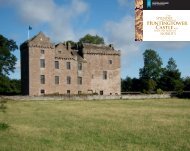
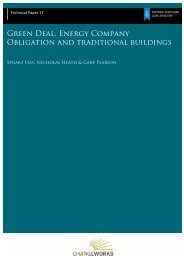
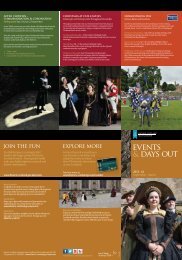
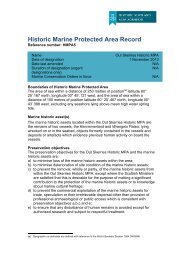
![Elgin Cathedral Wedding Brochure [pdf, 544kb] - Historic Scotland](https://img.yumpu.com/22301571/1/190x151/elgin-cathedral-wedding-brochure-pdf-544kb-historic-scotland.jpg?quality=85)
