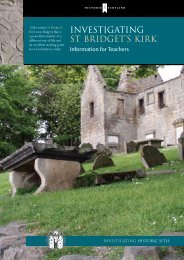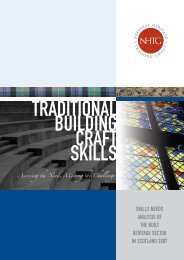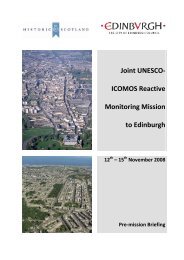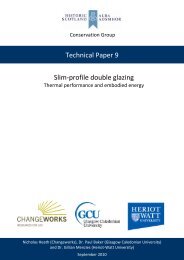St Peters-Section 12 Appendices - Historic Scotland
St Peters-Section 12 Appendices - Historic Scotland
St Peters-Section 12 Appendices - Historic Scotland
Create successful ePaper yourself
Turn your PDF publications into a flip-book with our unique Google optimized e-Paper software.
vi. Significance<br />
The significance of Kilmahew Castle lies upon a number of levels and is partly recognised by its status<br />
as a Scheduled Ancient Monument and its Category B listing as an historic building.<br />
Kilmahew Castle and nearby <strong>St</strong> Mahew’s chapel together constitute the only tangible reminders of the<br />
presence of an extraordinarily long-lived local family, the Napiers of Kilmahew, who held the lands<br />
from the 13 th to the early 19th century.<br />
The earlier parts of the structure, though incomplete, nevertheless constitute a good example of tower<br />
house architecture of its period.<br />
The earlier parts of the tower are of considerable archaeological interest as they appear to incorporate<br />
remains of what may have been an even earlier fortified structure and also retain possible evidence of<br />
a later remodelling, perhaps in the 17 th century.<br />
The immediate surroundings self-evidently have considerable archaeological potential. Such<br />
structures did not exist in isolation and an accompanying complex of ancillary building would be<br />
expected, these perhaps protected by further defences or an enclosure wall.<br />
Kilmahew Castle has very considerable significance as a mansion recast in the gothick manner, albeit<br />
never completed. The architecture of the principal façade is of unusual quality, well proportioned and<br />
of sophisticated detail. Though no clear historical dating evidence has so far been identified it is<br />
possible that the design dates to the mid-late 18 th century rather than to the early 19 th century as some<br />
commentators have suggested. This whimsical gothick was popularised by Batty Langley in the mid<br />
18 th century in his 1742 treatise, and exemplified by Horace Walpole’s <strong>St</strong>rawberry Hill House. The<br />
style remained popular throughout the later 18 th century and into the early 19 th . In the Scottish context<br />
such an architectural composition is a great rarity and the Kilmahew frontage is an accomplished<br />
example of its type – the recasting of an ancient family seat into a modish country villa. If the<br />
structure can be attributed to the likes of John Douglas and dated to the second quarter of the 18 th<br />
century (1740s?) then the significance of the structure is self-evidently on a national level.<br />
Kilmahew Castle also has considerable inherent fascination as an incomplete 18 th century building<br />
project, whereby many of the construction processes are laid bare.<br />
vii. Policies<br />
The condition of Kilmahew Castle should be properly assessed by an historic buildings architect and a<br />
conservation-trained structural engineer, from which a scheme for stabilisation should be evolved.<br />
The ruin, though generally stable, has localised areas of instability, particularly at the wall heads. This<br />
will constitute an increasing liability and risk to the public – a popular footpath runs along the E side<br />
of the tower and the tower itself is generally accessible.<br />
Any proposed works to the tower will necessarily be subject to the normal Scheduled Monument<br />
Consent process, all proposals to be agreed in consultation with <strong>Historic</strong> <strong>Scotland</strong><br />
Works to the castle, whether clearance or consolidation will necessarily require associated<br />
archaeological involvement, whether monitoring, excavation or recording of the upstanding fabric.<br />
2. <strong>St</strong>one bridge over the Wallacetown Burn<br />
CONSERVATION ASSESSMENT - VOLUME 1: ST PETER’S SEMINARY FEBRUARY 2008 280 Final Issue<br />
A stone bridge that crosses the Wallacetown Burn and presently giving access to the 1860s walled<br />
garden also appears on the 1 st Edition Ordnance Survey where the track that crosses it angles N to a<br />
settlement marked as Triangle of Mildovan. This bridge marks the crossing point of the Wallacetown<br />
Burn of the original farm track that led off Carman Road at the area of the existing South Lodge. The<br />
track ran westwards, crossing the burn, and then angled to the N, running up along the side of the burn<br />
and then into the triangle itself and the farm steading.<br />
At the time of the construction of Kilmahew House the track was re-routed; from this time on it<br />
accessed the eastern entrance to the walled garden and part of its old northwards-angling route reused<br />
as an access to the potting sheds behind the walled garden N wall.<br />
Though the bridge is now very overgrown it is neatly built of large slab like pieces of reddish purple<br />
sandstone, a simple single arch springing from vertical abutments on either side that are built against<br />
outcropping bedrock. After crossing the burn and where it angles up to the N the parapet is partly<br />
corbelled out over the arch of the bridge itself. The parapets are just less than 1m in height and are<br />
capped off with roughly dressed rounded red sandstone coping stone.<br />
It appears the bridge is of two phases. The arch and abutments and lower part of the bridge itself are<br />
generally formed of more elongate slab-like, often roughly squared pieces of standstone, whereas the<br />
parapets themselves are generally made of much larger stones that are less slab-like and often roughly<br />
dressed but nevertheless fairly coarse. This suggestion is further supported by the evidence of the<br />
parapet and abutments. Where the parapet angles around to the NW the side of the burn has been built<br />
up with an additional thickening of masonry against the pre-existing W abutment. This secondary<br />
work has been partly washed away to reveal the original face of the bridge continuing behind. This<br />
additional thickening is of similar masonry character to the upper part of the bridge parapet.<br />
Upstream side of the bridge<br />
<strong>12</strong>. APPENDICES



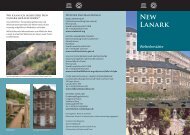

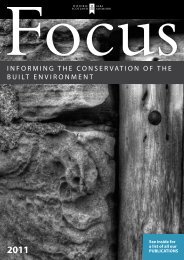
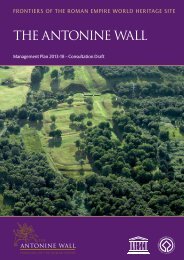
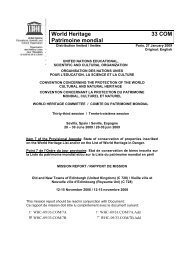
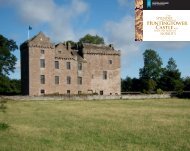
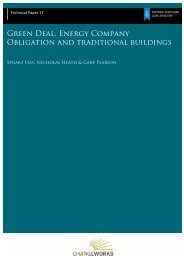
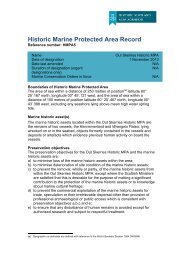
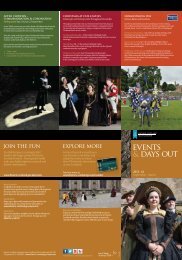
![Elgin Cathedral Wedding Brochure [pdf, 544kb] - Historic Scotland](https://img.yumpu.com/22301571/1/190x151/elgin-cathedral-wedding-brochure-pdf-544kb-historic-scotland.jpg?quality=85)
