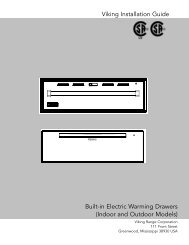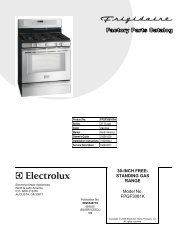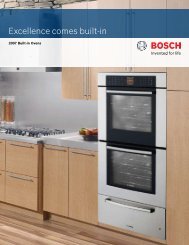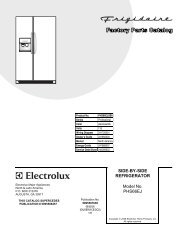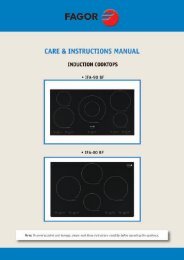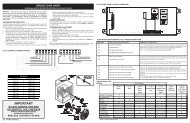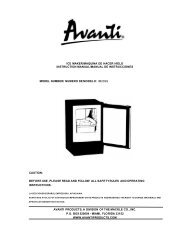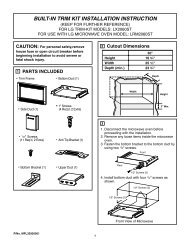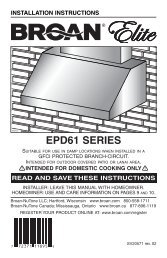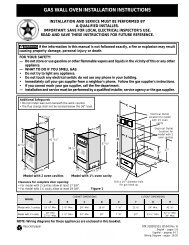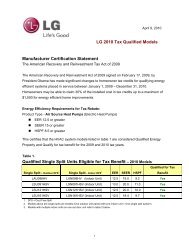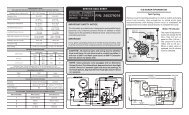30" gas slide-in range installation instructions - AJ Madison
30" gas slide-in range installation instructions - AJ Madison
30" gas slide-in range installation instructions - AJ Madison
Create successful ePaper yourself
Turn your PDF publications into a flip-book with our unique Google optimized e-Paper software.
30" GAS SLIDE-IN RANGE INSTALLATION INSTRUCTIONS(Models with Sealed Top Burners)NOTE:1. Do not p<strong>in</strong>ch the power supply cord or the flexible <strong>gas</strong> conduit between the <strong>range</strong> and the wall.2. Do not seal the <strong>range</strong> to the sidecab<strong>in</strong>ets.3. 24" (61 cm) m<strong>in</strong>imum clearancebetween the cooktop and thebottom of the cab<strong>in</strong>et when thebottom of wood or metal cab<strong>in</strong>etis protected by not less than ¼"(0.64 cm) flame retardantmillboard covered with not lessthan No. 28 MSG sheet metal,0.015"(0.4 mm) sta<strong>in</strong>less steel,0.024"(0.6 mm) alum<strong>in</strong>um, or0.020" (0.5 mm) copper.30" (76.2 cm) m<strong>in</strong>imumclearance when the cab<strong>in</strong>et isunprotected.4. For cutouts below 22 7/8"(58.1cm), appliance will slightly showout of the cab<strong>in</strong>et.5. Allow at least 19 ¼" (48.9 cm)clearance for door depth when itis open.Door Open(see note 5)Figure 1B21¾”(55.25 cm)Side panelDCA*IMPORTANT: To avoid cooktop glass breakage for cutout width (E dimension) ofmore than 30 1 / 16 " (76.4 cm), make sure the appliance is centered <strong>in</strong> the counteropen<strong>in</strong>g while push<strong>in</strong>g <strong>in</strong>to it. Raise level<strong>in</strong>g legs at maximum position, <strong>in</strong>sert theappliance <strong>in</strong> the counter and then level. Make sure the unit is supported by thelevel<strong>in</strong>g legs not by the cooktop glass itself.IMPORTANT: Cab<strong>in</strong>et and countertopwidth should match the cutout width.EEFRONTOFCABINET22 7/8" (58.1 cm) m<strong>in</strong>.23 1/4" (59.05 cm) max.(see Note 4)1 1/8"(2.86 cm)FRef.A. HEIGHT B. WIDTH C. COOKTOP D. DEPTH TOWIDTH FRONT OF RANGE35 5/8" (90.5 cm) -36 5/8" (93cm)E. CUTOUT WIDTH ***(Countertop andCab<strong>in</strong>et)30" (76,2 cm) 31½" (80 cm) 28 5/16" (71,9 cm) 30±1/16"(76,2±0,15 cm)F. CUTOUTDEPTH21 3/4" (55,2 cm) M<strong>in</strong>.22 1/8" (56,2 cm) Max24" (61 cm) M<strong>in</strong>. withbackguardG. HEIGHTOF COUNTERTOP36 5/8" (93 cm) Max.35 5/8" (90.5 cm) M<strong>in</strong>.2



