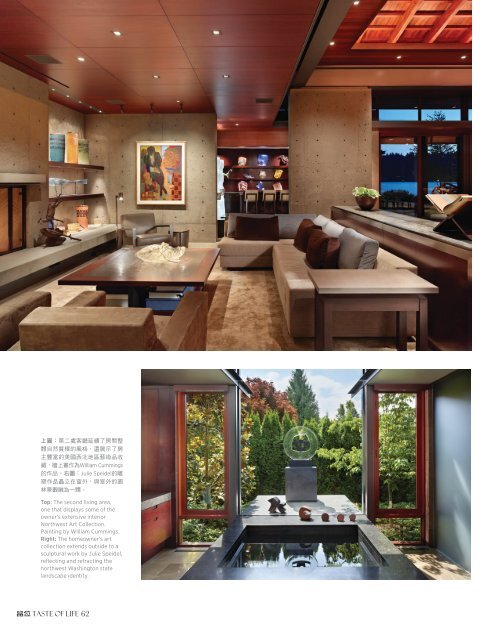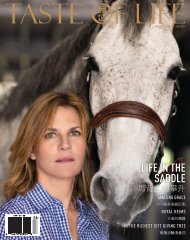Create successful ePaper yourself
Turn your PDF publications into a flip-book with our unique Google optimized e-Paper software.
Joe McDonnell 的 玻 璃 雕 塑 藝 術 品<br />
和 Catherine Eaton Skinner 的 牆 壁<br />
藝 術 品 , 將 視 線 和 腳 步 自 然 從 大<br />
廳 引 導 至 小 客 廳 內 。<br />
Interior glass sculptures by Joe<br />
McDonnell and original wall<br />
art by Catherine Eaton Skinner<br />
complement the interior flow<br />
from hall to living area.<br />
上 圖 : 第 二 處 客 廳 延 續 了 房 間 整<br />
體 自 然 質 樸 的 風 格 , 還 展 示 了 房<br />
主 豐 富 的 美 國 西 北 地 區 藝 術 品 收<br />
藏 , 牆 上 畫 作 為 William Cummings<br />
的 作 品 。 右 圖 :Julie Speidel 的 雕<br />
塑 作 品 矗 立 在 窗 外 , 與 室 外 的 園<br />
林 景 觀 融 為 一 體 。<br />
Top: The second living area,<br />
one that displays some of the<br />
owner’s extensive interior<br />
Northwest Art Collection.<br />
Painting by William Cummings.<br />
Right: The homeowner’s art<br />
collection extends outside to a<br />
sculptural work by Julie Speidel,<br />
reflecting and refracting the<br />
northwest Washington state<br />
landscape identity.<br />
間 67 英 尺 長 、40 英 尺 寬 的 巨 大 中 心 房 間 來 解 決 這 個 問 題 。<br />
這 個 房 間 採 用 了 完 全 開 放 式 的 設 計 , 天 花 板 為 18 英 尺 高 的<br />
冷 杉 木 橫 梁 , 為 了 更 好 的 採 光 , 頂 端 還 安 裝 了 玻 璃 天 窗 。<br />
一 張 長 達 35 英 尺 的 桃 花 心 木 餐 桌 放 置 在 房 間 中 央 , 足 夠 坐<br />
下 40 位 客 人 。<br />
對 於 這 張 超 長 的 桌 子 ,Jim 特 別 感 謝 了 家 具 設 計 師 。<br />
「Garret Cord Werner 將 這 張 桌 子 設 計 成 了 一 件 美 麗 的 藝<br />
術 品 ,Michael Danielson Studio 負 責 將 它 安 裝 起 來 。 此<br />
外 ,Garret 的 訂 製 地 毯 也 鋪 就 在 房 屋 各 處 , 還 有 朝 南 休 息<br />
區 的 咖 啡 桌 也 是 他 的 作 品 。」<br />
當 一 切 準 備 就 緒 , 房 屋 主 人 終 於 如 願 以 償 地 擁 有 了 一<br />
座 可 以 居 住 的 藝 術 館 , 裏 面 巨 大 的 空 間 還 可 以 讓 他 們 在 未<br />
來 繼 續 豐 富 自 己 的 藏 品 。「 當 我 完 成 一 處 住 宅 , 會 感 覺 它<br />
就 像 是 一 幅 主 人 的 肖 像 。」 而 在 這 個 項 目 中 ,Jim 的 這 番<br />
比 喻 似 乎 格 外 貼 切 。 用 自 己 寬 大 屋 簷 為 眾 多 珍 貴 藝 術 品 遮<br />
風 擋 雨 的 這 座 亭 閣 , 正 是 房 主 內 心 對 藝 術 熱 愛 之 情 的 具 體<br />
體 現 。<br />
helped the client in selecting art. Garret Cord Werner<br />
designed the furniture, while Charles Anderson designed<br />
the landscape. I oversaw all the elements in an attempt to<br />
tie them harmoniously together.”<br />
The Pavilion House, built by Toth Construction, was<br />
designed to build that harmony, blurring the outdoor-indoor<br />
lines until there is no immediate perceptual separation.<br />
“When you stand inside the space and look out or open<br />
the windows, you feel like you’re in a sculpture park,” says<br />
Olson. “With so many windows, you could never have<br />
delicate watercolours that would fade. Sculptures, however,<br />
don’t have to be protected by the sun, either in or outdoors.”<br />
Another challenge of balance in designing the Pavilion<br />
House was to make it grand enough for gatherings of 300<br />
guests, but also intimate enough for just two homeowners.<br />
Olson solved this equation by creating a very large central<br />
room — over 67 feet long and 40 feet wide — open in the<br />
62









