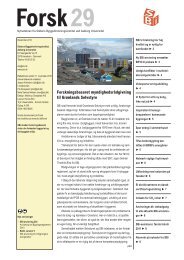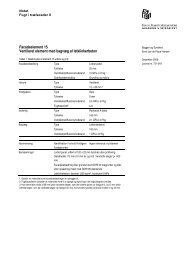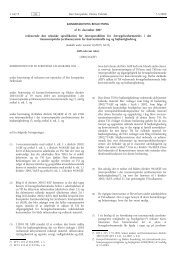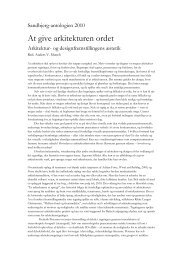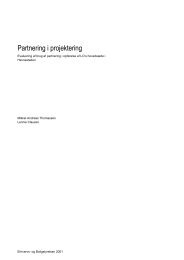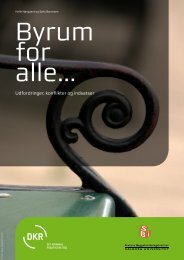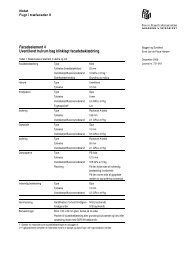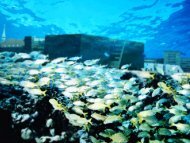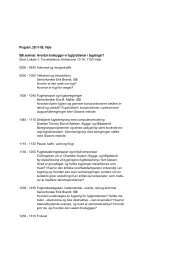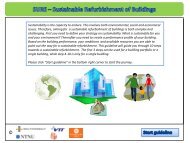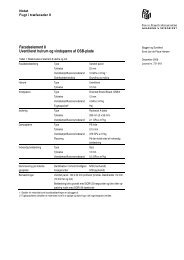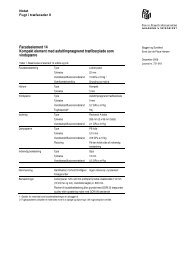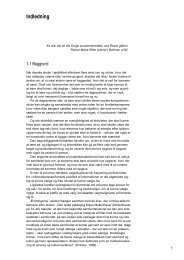Hedebygadekarréen - Statens Byggeforskningsinstitut
Hedebygadekarréen - Statens Byggeforskningsinstitut
Hedebygadekarréen - Statens Byggeforskningsinstitut
You also want an ePaper? Increase the reach of your titles
YUMPU automatically turns print PDFs into web optimized ePapers that Google loves.
Summery<br />
The renovation of the Hedebygade Block<br />
has now come to an end. From the<br />
beginning of 1994, when residents formed<br />
an ecology group in order to put focus on<br />
the block, and to the finalisation of the<br />
ecological demonstration and experimental<br />
project, ten years were to pass. In the<br />
spring of 2003 the renovation of the<br />
courtyard was completed with the physical<br />
renewal of the block. However, the project<br />
was not finalised before the last automatic<br />
reading of heating, electricity and water<br />
consumption of the 150 flats of the block<br />
was received at the beginning of 2004.<br />
With this the hitherto largest ecological<br />
and environmentally sound project in<br />
Denmark was finalised.The total cost was<br />
50 million euro. Of special interest, however,<br />
was the governmental funding of 5 million<br />
euro dedicated to the execution of the<br />
Hedebygade Block as an ecological<br />
demonstration and experiment project.<br />
This report attempts to answer the questions<br />
whether the experiment succeeded<br />
and whether the demonstration value<br />
achieved was commensurate with the 5<br />
million euro invested.The answers are<br />
subdivided into six answers that refer to<br />
six different aspects of the overall project.<br />
In this way it is assessed if the project has<br />
been a success concerning:<br />
1. Coherence between vision and<br />
technical results<br />
2. Environmental achievements and<br />
resource gains<br />
3. Architecture and urban esthetical<br />
adjustment<br />
4. Total economy<br />
5. Residents support<br />
6. Commercial perspective<br />
Vision and result<br />
Many different technical solutions were<br />
tested, among these several innovative<br />
ones.The facade solutions were the most<br />
convincing: The sun walls with solar cells<br />
(photovoltaics) and heat exchanger, and<br />
the energy saving facades demonstrated in<br />
the subprojects 5, 6, 7 and 8. Subprojects<br />
6, 8 and 11 are examples of the successful<br />
integration of photovoltaics into the facade.<br />
Solar cells make a visionary impression,<br />
although photovoltaic panels of that size<br />
and of that location provided only a small<br />
supplement to the total electricity<br />
consumption.A prism with light-shaft effect<br />
in Subproject 1 had from the very beginning<br />
been the most visionary and hightech and<br />
attained high demonstration value as well.<br />
However, its price must be lower if this<br />
kind of daylight utilization is to become<br />
widespread.<br />
61



