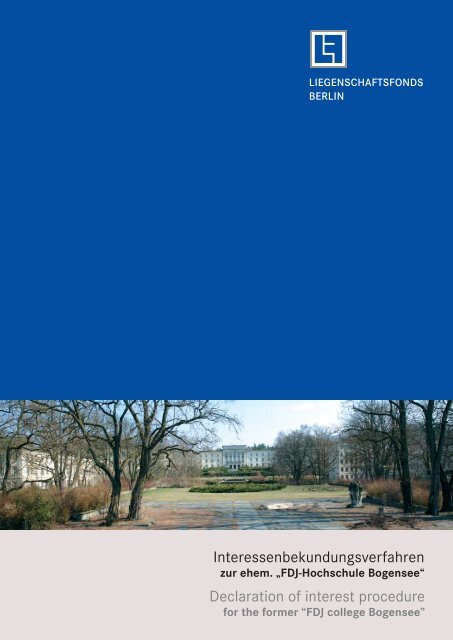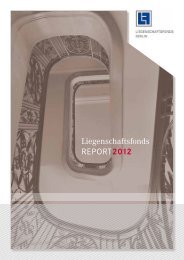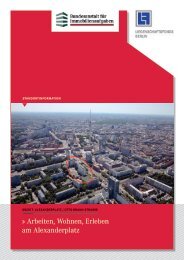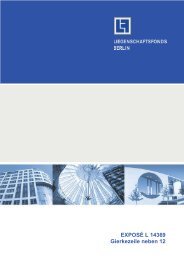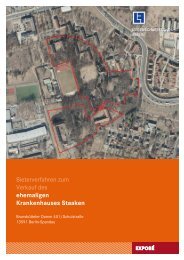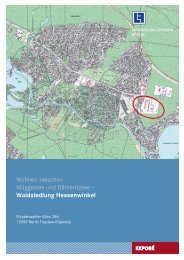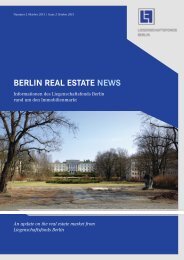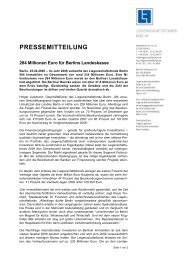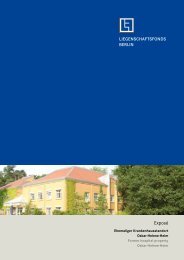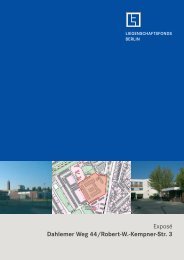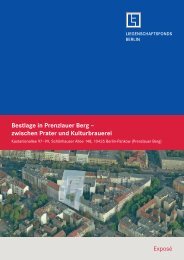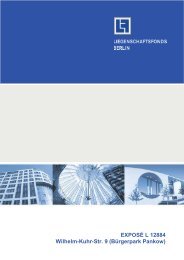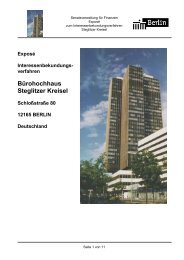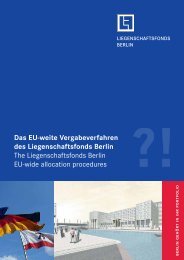Ehemalige FDJ-Jugendhochschule Bogensee - Liegenschaftsfonds ...
Ehemalige FDJ-Jugendhochschule Bogensee - Liegenschaftsfonds ...
Ehemalige FDJ-Jugendhochschule Bogensee - Liegenschaftsfonds ...
Erfolgreiche ePaper selbst erstellen
Machen Sie aus Ihren PDF Publikationen ein blätterbares Flipbook mit unserer einzigartigen Google optimierten e-Paper Software.
Interessenbekundungsverfahren<br />
zur ehem. „<strong>FDJ</strong>-Hochschule <strong>Bogensee</strong>“<br />
e<br />
Declaration of interest procedure<br />
for the former “<strong>FDJ</strong> college <strong>Bogensee</strong>”
AUSLOBER<br />
PROMOTER<br />
ANSPRECHPARTNERIN<br />
CONTACT PERSON<br />
INTERESSENBEKUNDUNGSVERFAHREN<br />
zur ehem. „<strong>FDJ</strong>-Hochschule <strong>Bogensee</strong>“<br />
in Lanke bei Berlin<br />
DECLARATION OF INTEREST PROCEDURE<br />
for the former “<strong>FDJ</strong> college <strong>Bogensee</strong>”<br />
in Lanke near Berlin<br />
ehem. „<strong>FDJ</strong>-Hochschule <strong>Bogensee</strong>“<br />
Flur 3, Flurstück 19<br />
D - 16359 Lanke<br />
former “<strong>FDJ</strong> college <strong>Bogensee</strong>”<br />
Plot 3, Subplot 19<br />
D - 16359 Lanke<br />
<strong>Liegenschaftsfonds</strong> Berlin GmbH & Co. KG<br />
Warschauer Straße 41/42 D - 10243 Berlin<br />
www.liegenschaftsfonds.de<br />
Geschäftsführer: Holger Lippmann<br />
Managing Director: Holger Lippmann<br />
Frau/Ms Elke Henning<br />
elke.henning@liegenschaftsfonds.de<br />
Tel.: +49 . (0)30 . 22 33 - 67 70<br />
Fax: +49 . (0)30 .<br />
22 33 - 67 24<br />
Berlin, im November 2008<br />
Berlin, November 2008<br />
1
INHALT<br />
CONTENTS<br />
1<br />
2<br />
2.1<br />
2.2<br />
2.3<br />
2.4<br />
2.5<br />
2.6<br />
2.7<br />
2.8<br />
2.9<br />
2.10<br />
3<br />
3.1<br />
3.2<br />
ZIEL DES VERFAHRENS<br />
AIM OF THE PROCEDURE<br />
INTERESSENBEKUNDUNGSVERFAHREN<br />
DECLARATION OF INTEREST PROCEDURE<br />
Auslober<br />
Promoter<br />
Art des Verfahrens<br />
Procedure<br />
Koordination und Durchführung des Verfahrens<br />
Coordination and execution of the procedure<br />
Anfragen während des Bearbeitungszeitraumes<br />
Inquiries during the processing period<br />
Zusatzinformation<br />
Additional information<br />
Ortsbesichtigung und Informationstermin<br />
Viewing of the property and information session<br />
Abgabe der Konzepte<br />
Submission of proposals<br />
Beurteilungsverfahren<br />
Assessment procedure<br />
Weiteres Vorgehen<br />
Further procedure<br />
Zusammenfassung der Termine<br />
Overview of dates<br />
SITUATION UND PLANUNGSVORGABEN<br />
LOCATION AND PLANNING REQUIREMENTS<br />
Lageplan<br />
Site map<br />
Grundstücksdaten<br />
Property details<br />
4<br />
5<br />
5<br />
6<br />
6<br />
6<br />
6<br />
7<br />
7<br />
8<br />
8<br />
9<br />
10
3.3<br />
3.4<br />
3.5<br />
3.5.1<br />
3.5.2<br />
3.5.3<br />
3.5.4<br />
3.6<br />
3.7<br />
3.8<br />
3.9<br />
4<br />
5<br />
Makrolage<br />
Location (macro)<br />
Mikrolage<br />
Location (micro)<br />
Objektbeschreibung<br />
Property description<br />
Historische Entwicklung<br />
Historical development<br />
Gebäudebestand<br />
Building stock<br />
Baulicher Zustand<br />
State of repair<br />
Nutzung<br />
Current use<br />
Erschließung<br />
Utilties<br />
Natur und Umwelt/Altlasten/Topographie<br />
Nature and the environment/Soil contamination/Topography<br />
Planungs- und Baurecht<br />
Planning and building permission<br />
Denkmalschutz<br />
Preservation orders<br />
ANFORDERUNGEN AN DIE INTERESSENTEN/<br />
EINZUREICHENDE UNTERLAGEN<br />
REQUIREMENTS ON INTERESTED PARTIES/<br />
DOCUMENTS TO BE SUBMITTED<br />
ANLAGEN ZUM EXPOSÉ<br />
APPENDICES TO THE EXPOSÉ<br />
BILDDOKUMENTATION BOGENSEE<br />
IMAGES OF THE BOGENSEE SITE<br />
10<br />
12<br />
13<br />
13<br />
14<br />
18<br />
19<br />
20<br />
20<br />
22<br />
25<br />
27<br />
28<br />
29
1 ZIEL DES VERFAHRENS<br />
1 AIM OF THE PROCEDURE<br />
INTERESSENBEKUNDUNGSVERFAHREN BOGENSEE<br />
Das Land Berlin, vertreten durch die<br />
<strong>Liegenschaftsfonds</strong> Berlin GmbH & Co KG,<br />
beabsichtigt, für eine Teilfläche der ehe-<br />
maligen „<strong>FDJ</strong>-Hochschule <strong>Bogensee</strong>“ in<br />
Lanke bei Berlin (Ortsteil <strong>Bogensee</strong>) ein<br />
internationales Interessenbekundungsver-<br />
fahren durchzuführen.<br />
In diesem Interessenbekundungsverfahren<br />
soll ermittelt werden, welche Möglichkei-<br />
ten gegeben sind, das Areal und die darauf<br />
befindlichen Gebäude an private bzw. halb-<br />
öffentliche Investoren zu veräußern. Die<br />
Ergebnisse des Interessenbekundungsver-<br />
fahrens werden in einem nächsten Schritt<br />
bei der Konzeption eines förmlichen Bie-<br />
terverfahrens berücksichtigt. Von einem<br />
zukünftigen Investor wird erwartet, dass<br />
die Liegenschaft denkmalgerecht saniert<br />
und ggf. ausgebaut sowie einer dem<br />
Standort angemessenen, langfristigen Nut-<br />
zung zugeführt wird.<br />
In der Vorbereitung zu diesem Interessen-<br />
bekundungsverfahren hat eine Vorabstim-<br />
mung mit den zuständigen Behörden,<br />
namentlich dem Bauamt und den Denk-<br />
malschutzbehörden, stattgefunden, um die<br />
mögliche Bandbreite für zukünftige Nut-<br />
zungen abzustimmen. Der Auslober ist je-<br />
doch ausdrücklich auch an solchen Ent-<br />
wicklungskonzepten interessiert, die über<br />
die in diesem Exposé skizzierten mögli-<br />
chen Nutzungen hinausgehen. Dabei müs-<br />
sen der Denkmalschutz und die land-<br />
schaftsräumliche Situation in adäquater<br />
Form bei den eingereichten Konzept-<br />
ansätzen Berücksichtigung finden.<br />
4<br />
The State of Berlin, represented by<br />
<strong>Liegenschaftsfonds</strong> Berlin GmbH & Co. KG,<br />
intends to initiate an international declara-<br />
tion of interest procedure for part of the<br />
site of the former <strong>FDJ</strong> college “<strong>Bogensee</strong>”<br />
in the <strong>Bogensee</strong> district of Lanke near<br />
Berlin.<br />
The aim of the procedure is to assess the<br />
possibilities of selling the land and build-<br />
ings on the property to private or<br />
semi-public investors. The results of the<br />
declaration of interest procedure will be<br />
taken into consideration in the next step,<br />
i.e. determining the framework for the<br />
formal bidding process. The investor buy-<br />
ing the property will be expected to<br />
renovate it in accordance with the preser-<br />
vation guidelines provided by the relevant<br />
authorities and to develop the property for<br />
a long-term use that is sustainable and<br />
appropriate to the site.<br />
In preparation for this declaration of<br />
interest procedure the <strong>Liegenschaftsfonds</strong><br />
has conducted preliminary meetings with<br />
representatives of the planning authorities<br />
and the monument preservation office in<br />
order to agree on the scope of possible<br />
future uses. However, the promoter would<br />
like to point out explicitly that it is<br />
interested in receiving proposals that go<br />
beyond the possible uses outlined in this<br />
exposé, although these must pay due<br />
consideration to monument preservation<br />
concerns and the surroundings and setting<br />
of the property.<br />
4
2 INTERESSEN-<br />
BEKUNDUNGSVERFAHREN<br />
2 DECLARATION OF<br />
INTEREST PROCEDURE<br />
2.1 Auslober<br />
2.1 Promoter<br />
2.2 Art des Verfahrens<br />
2.2 Procedure<br />
INTERESSENBEKUNDUNGSVERFAHREN BOGENSEE<br />
Auslober des Interessenbekundungsver-<br />
fahrens ist die<br />
<strong>Liegenschaftsfonds</strong> Berlin<br />
GmbH & Co. KG (LFB)<br />
Warschauer Straße 41/42<br />
D - 10243 Berlin<br />
Der LFB ist der vom Land Berlin ein-<br />
gesetzte Treuhänder ausgewiesener lan-<br />
deseigener Immobilien.<br />
Ansprechpartner für dieses Verfahren ist<br />
Frau Elke Henning<br />
elke.henning@liegenschaftsfonds.de<br />
Tel.: +49 . (0)30 . 22 33 - 67 70<br />
Fax: +49 . (0)30 . 22 33 - 67 24<br />
Bei diesem Interessenbekundungsverfah-<br />
ren handelt es sich um eine öffentliche, für<br />
den LFB unverbindliche Aufforderung zur<br />
Abgabe von Konzeptansätzen für die Lie-<br />
genschaft <strong>Bogensee</strong>. Der Teilnahmebe-<br />
reich ist nicht begrenzt, das Verfahren ist<br />
weltweit offen.<br />
Aus der Teilnahme an diesem Interessen-<br />
bekundungsverfahren lassen sich keine<br />
Verpflichtungen des LFB oder des Landes<br />
Berlin herleiten. Der LFB behält sich<br />
insbesondere vor, zu jedem Zeitpunkt und<br />
ohne Angabe von Gründen das Verfahren<br />
zu ändern oder zu beenden. Ansprüche<br />
gegen den LFB sind ausgeschlossen,<br />
insbesondere im Falle der Nichtberück-<br />
sichtigung von Konzepten sowie Änderung<br />
oder Beendigung des Verfahrens. Dies gilt<br />
nicht für durch grobe Fahrlässigkeit verur-<br />
sachte Schäden oder Personenschäden.<br />
5<br />
The promoter of the declaration of interest<br />
procedure is<br />
<strong>Liegenschaftsfonds</strong> Berlin<br />
GmbH & Co. KG (LFB)<br />
Warschauer Str. 41/42<br />
D - 10243 Berlin<br />
The LFB acts as trustee for state proper-<br />
ties on behalf of the State of Berlin.<br />
The contact person in this case is<br />
Ms Elke Henning<br />
elke.henning@liegenschaftsfonds.de<br />
Tel.: +49 . (0)30 . 22 33 - 67 70<br />
Fax: +49 . (0)30 .<br />
22 33 - 67 24<br />
This declaration of interest procedure is a<br />
non-binding public request for the sub-<br />
mission of proposals for the <strong>Bogensee</strong><br />
property. Interested parties from all over<br />
the world may participate; no restrictions<br />
apply in this respect.<br />
Neither the LFB nor the State of Berlin<br />
shall incur any obligations through their<br />
participation in this declaration of interest<br />
procedure. The LFB reserves the right to<br />
modify or terminate the procedure at any<br />
time without giving reasons. Claims may<br />
not be made against the LFB, especially in<br />
the case of non-consideration of bids or of<br />
modification or termination of the proce-<br />
dure. This does not apply to damage or<br />
personal injury caused by gross negligence.<br />
The procedure will be conducted in German.<br />
All proposals are to be submitted in German.
2.3 Koordination und<br />
Durchführung des Verfahrens<br />
2.3 Coordination and execution<br />
of the procedure<br />
2.4 Anfragen während des<br />
Bearbeitungszeitraumes<br />
2.4 Inquiries during the<br />
processing period<br />
2.5 Zusatzinformation<br />
2.5 Additional information<br />
2.6 Ortsbesichtigung und<br />
Informationstermin<br />
2.6 Viewing of the property<br />
and information session<br />
INTERESSENBEKUNDUNGSVERFAHREN BOGENSEE<br />
Die Verfahrenssprache ist Deutsch. Die<br />
Konzepte sind in deutscher Sprache<br />
abzugeben.<br />
v. Alvensleben, Keller & Partner<br />
Westhafenstraße 1<br />
D - 13353 Berlin<br />
Ansprechpartner: Tom Keller<br />
tom.keller@starsnet.de<br />
Tel.: +49 . (0)30 . 39 74 - 78 30<br />
Fax: +49 . (0)30 . 39 74 - 48 59<br />
Sämtliche Anfragen müssen in schrift-<br />
licher Form (E-Mail) an die Adresse<br />
tom.keller@starsnet.de gerichtet werden.<br />
Die Beantwortung erfolgt nach Abstim-<br />
mung mit dem Auslober schriftlich und per<br />
E-Mail. Wenn die Fragen eine Relevanz für<br />
alle Teilnehmer besitzen, werden die<br />
Anfragen mit den schriftlichen Beantwor-<br />
tungen allen Teilnehmern per E-Mail zur<br />
Verfügung gestellt.<br />
Die <strong>Liegenschaftsfonds</strong> Berlin GmbH & Co.<br />
KG hat keinen Makler beauftragt.<br />
Während der Bearbeitungsphase werden<br />
zwei geführte Ortsbesichtigungen mit<br />
einem anschließenden Informationstermin<br />
angeboten. Die beiden Termine finden am<br />
Freitag, dem 05.12.2008 und am Freitag,<br />
dem 12.12.2008 in <strong>Bogensee</strong> statt. Eine<br />
gesonderte Einladung geht allen am<br />
Verfahren Teilnehmenden ca. eine Woche<br />
vor dem jeweiligen Termin zu.<br />
6<br />
v. Alvensleben, Keller & Partner<br />
Westhafenstr. 1<br />
D - 13353 Berlin<br />
Contact person: Tom Keller<br />
tom.keller@starsnet.de<br />
Tel.: +49 . (0)30 . 39 74 - 78 30<br />
Fax: +49 . (0)30 .<br />
39 74 - 48 59<br />
All inquiries must be submitted in written<br />
form and sent to the following e-mail<br />
address: tom.keller@starsnet.de. Inquiries<br />
will be answered in written form via e-mail,<br />
subject to confirmation by the promoter.<br />
All participants will receive a written reply<br />
by e-mail to questions which are deemed<br />
relevant to all.<br />
<strong>Liegenschaftsfonds</strong> Berlin GmbH & Co. KG<br />
has not commissioned an estate agent.<br />
Two guided tours of the property, each<br />
followed by an information session, will be<br />
conducted during the processing period.<br />
These viewings will take place in <strong>Bogensee</strong><br />
on Friday 5 December and Friday 12<br />
December 2008. A special invitation will<br />
be sent out to all those participating in the<br />
procedure approx. one week before the<br />
respective viewing.
2.7 Abgabe der Konzepte<br />
2.7 Submission of proposals<br />
2.8 Beurteilungsverfahren<br />
2.8 Assessment procedure<br />
INTERESSENBEKUNDUNGSVERFAHREN BOGENSEE<br />
Die Unterlagen müssen bis einschließlich<br />
Freitag, den 16.01.2009, 24.00 Uhr beim<br />
Auslober eingetroffen sein. Später ein-<br />
treffende Unterlagen können nicht mehr<br />
berücksichtigt werden.<br />
Die Konzeptunterlagen (vgl. 4. Anforde-<br />
rungen an die Interessenten/Einzureichen-<br />
de Unterlagen) sollen in schriftlicher Form<br />
und in zweifacher Ausführung eingereicht<br />
werden. Darüber hinaus ist eine CD-ROM<br />
beizufügen, die sämtliche Konzeptunter-<br />
lagen in Form von Dateien (im PDF- Format<br />
oder Word-Format) beinhaltet.<br />
Die Konzepte sind wie folgt zu adressieren:<br />
<strong>Liegenschaftsfonds</strong> Berlin<br />
GmbH & Co. KG<br />
Projektkennwort<br />
„Interessenbekundungsverfahren<br />
<strong>Bogensee</strong>“<br />
Nur zu öffnen durch: Elke Henning<br />
Warschauer Straße 41/42<br />
D - 10243 Berlin<br />
Die Absenderadresse des Bewerbers kann<br />
auf dem Umschlag enthalten sein.<br />
Die eingereichten Konzepte werden auf<br />
inhaltliche Plausibilität, Angemessenheit<br />
im Umgang mit der Liegenschaft, Eignung<br />
der Interessenten und Plausibilität des<br />
finanziellen Grobkonzeptes vorgeprüft und<br />
vergleichend zusammengestellt. Sie wer-<br />
den einer Auswahlkommission zur Beur-<br />
teilung vorgestellt.<br />
7<br />
Documents must reach the promoter by<br />
midnight on Friday 16 January 2009. Any<br />
documents submitted after this deadline<br />
will not be considered.<br />
Two written copies of each of the proposal<br />
documents (cf. 4. Requirements on inter-<br />
ested buyers/documents to be submitted)<br />
must be provided. A CD-ROM containing<br />
all proposal documents in PDF or Word<br />
format must also be submitted.<br />
Proposals are to be sent to the following<br />
address:<br />
<strong>Liegenschaftsfonds</strong> Berlin<br />
GmbH & Co. KG<br />
“<strong>Bogensee</strong> Declaration of Interest Procedure”<br />
Only to be opened by: Ms Elke Henning<br />
Warschauer Str. 41/42<br />
D - 10243 Berlin<br />
The sender may write his/her address on<br />
the envelope.<br />
Submitted proposals will be compiled,<br />
compared and checked with regard to their<br />
suitability for the property, the suitability<br />
of the interested party and the plausibility<br />
of their contents and roughly outlined<br />
financing concept. A selection committee<br />
will then decide which concepts are to<br />
proceed to the next stage.
2.9 Weiteres Vorgehen<br />
2.9 Further procedure<br />
2.10 Zusammenfassung<br />
der Termine<br />
2.10 Overview of dates<br />
INTERESSENBEKUNDUNGSVERFAHREN BOGENSEE<br />
Auf Grundlage der Entscheidung der<br />
Auswahlkommission wird sich der<br />
Auslober mit ausgewählten Teilnehmern<br />
am Verfahren ins Einvernehmen setzen<br />
und die Ergebnisse des Interessenaus-<br />
wahlverfahrens in die Konzeption des<br />
Bieterverfahrens einbeziehen. Dieses wird<br />
voraussichtlich im 2. Quartal des Jahres<br />
2009 ausgeschrieben.<br />
Start des Verfahrens<br />
18.11.2008<br />
Versand der Exposés<br />
ab 18.11.2008 bis 02.01.2009<br />
Ortsbesichtigung/Informationstermin<br />
05.12.2008 und 12.12.2008<br />
Abgabe der Konzepte<br />
bis 16.01.2009<br />
Termin Auswahlkommission<br />
Ende Jan. 2009<br />
8<br />
On the basis of the selection committee’s<br />
decision, the promoter will consult with the<br />
selected participants and incorporate the<br />
findings of the declaration of interest<br />
procedure into the framework for the<br />
bidding process. The invitation to tender is<br />
expected to be sent out in the second<br />
quarter of 2009.<br />
Start of procedure<br />
18 Nov. 2008<br />
Dispatching of exposés<br />
from 18 Nov. 2008 to 2 Jan. 2009<br />
Viewing of the property/information<br />
sessions<br />
5 Dec. 2008 and 12 Dec. 2008<br />
Submission of proposals<br />
by 16 Jan. 2009<br />
Deadline for decision by selection<br />
committee<br />
end of Jan. 2009
3 SITUATION UND<br />
PLANUNGSVORGABEN<br />
3 LOCATION AND<br />
PLANNING REQUIREMENTS<br />
3.1 Lageplan<br />
3.1 Site map<br />
Lageplan/ Site map<br />
INTERESSENBEKUNDUNGSVERFAHREN BOGENSEE<br />
9
3.2 Grundstücksdaten<br />
3.2 Property details<br />
3.3 Makrolage<br />
3.3 Location (macro)<br />
INTERESSENBEKUNDUNGSVERFAHREN BOGENSEE<br />
D - 16359 Lanke<br />
Ortsteil <strong>Bogensee</strong><br />
Gemarkung Lanke<br />
Flur 3, Flurstück 19<br />
Grundstücksgröße: 459.260 m²<br />
Die davon in diesem Interessenbekun-<br />
dungsverfahren ausgeschriebenen Teilflä-<br />
chen besitzen folgende Größen:<br />
Bereich I<br />
Fläche des Campus der ehemaligen Ju-<br />
gendhochschule: ca. 70.000 m²<br />
Bereich II<br />
Fläche für Funktionsgebäude der ehema-<br />
ligen <strong>Jugendhochschule</strong>: ca. 23.000 m²<br />
Bereich III<br />
Fläche der Wohnsiedlung: ca. 17.000 m²<br />
Die Liegenschaft <strong>Bogensee</strong> befindet sich<br />
rund 15 km nördlich des Berliner Stadtran-<br />
des bzw. rund 40 km vom Berliner Stadt-<br />
zentrum entfernt und liegt umgeben vom<br />
Wald am Rand der Schorfheide.<br />
Berlin bietet mit seinen Einrichtungen und<br />
seinem Ruf, eine „grüne“ Stadt zu sein,<br />
vielen seiner Einwohner ein hohes Maß an<br />
Lebensqualität. Im Vergleich zum Umland<br />
anderer Großstädte weisen die Teile<br />
Brandenburgs, die Berlin unmittelbar um-<br />
schließen, eine deutlich geringere Bevölke-<br />
rungsdichte und einen niedrigeren Indus-<br />
trialisierungsgrad auf. Aufgrund der guten<br />
verkehrstechnischen Ausstattung ist man<br />
innerhalb kürzester Zeit von der ver-<br />
dichteten Innenstadt im grünen Umland.<br />
Dies kennzeichnet auch die Stärken Bo-<br />
gensees, welche sich insbesondere aus<br />
der attraktiven natürlichen Umgebung und<br />
der geografischen Lage in unmittelbarer<br />
Nachbarschaft zu Berlin ergeben.<br />
Die Liegenschaft liegt inmitten des land-<br />
schaftlich außerordentlich reizvollen Ge-<br />
10<br />
D - 16359 Lanke<br />
<strong>Bogensee</strong> district<br />
Sub-district Lanke<br />
Plot 3, subplot 19<br />
Size: 459.260 m²<br />
The sections of the site relevant to this<br />
declaration of interest procedure have the<br />
following dimensions:<br />
Section I<br />
Campus of the former college<br />
approx. 70,000 m²<br />
Section II<br />
Area containing the utilities buildings for<br />
the former college approx. 23,000 m²<br />
Section III<br />
Area containing a housing estate<br />
approx. 17,000 m²<br />
The <strong>Bogensee</strong> property is situated 15 km<br />
north of Berlin’s city limits and about 40 km<br />
from the city centre. It is surrounded by<br />
woodland on the edge of the Schorfheide-<br />
Chorin biosphere reserve.<br />
Berlin offers many different facilities and<br />
has a reputation for being a green city;<br />
together these two factors afford inhabi-<br />
tants a high standard of living. The parts of<br />
Brandenburg that lie just outside Berlin<br />
have a much lower population density and<br />
lower levels of industrialisation than areas<br />
around other large cities. Berlin’s excellent<br />
transport infrastructure provides a quick<br />
link between the densely-populated, urban<br />
city centre and the surrounding country-<br />
side. This combination of an attractive<br />
countryside setting and easy access to<br />
Berlin city centre is one of the <strong>Bogensee</strong><br />
property’s most appealing features.<br />
The property is situated in the Wandlitz<br />
municipality between the villages of<br />
Wandlitz and Lanke in an area of<br />
outstanding natural beauty on the edge of
INTERESSENBEKUNDUNGSVERFAHREN BOGENSEE<br />
bietes zwischen den Ortsteilen Wandlitz<br />
und Lanke, der Gemeinde Wandlitz, direkt<br />
am <strong>Bogensee</strong>. Landschaftsräumlich be-<br />
trachtet befindet sich die Liegenschaft<br />
inmitten eines knapp 500 ha großen Forst-<br />
gebietes, welches Bestandteil des ca. 750<br />
Quadratkilometer großen Naturparks<br />
Barnim, eines gemeinsamen Großschutz-<br />
gebietes der Bundesländer Brandenburg<br />
und Berlin, ist.<br />
Umgebungsplan Berlin/Map of Berlin and the surrounding area<br />
11<br />
Lake <strong>Bogensee</strong>. The property is in the<br />
centre of almost 500 hectares of wood-<br />
land, part of the approx. 750 km² Barnim<br />
nature park, a nature reserve governed by<br />
a joint conservation programme of the<br />
states of Brandenburg and Berlin.
3.4 Mikrolage<br />
3.4 Location (micro)<br />
INTERESSENBEKUNDUNGSVERFAHREN BOGENSEE<br />
Die Anlage befindet sich mitten im Wald,<br />
jedoch außerhalb des Landschaftsschutz-<br />
gebietes „Wandlitz-Biesenthal-Prendener<br />
Seengebiet“. Nächste Ortsteile sind in<br />
etwa 2 km Entfernung Ützdorf und Pren-<br />
den.<br />
Die Liegenschaft ist über eine zum Areal<br />
gehörende Privatstraße an das öffentliche<br />
Straßennetz (Landstraße) angebunden.<br />
Diese teilweise gut ausgebaute Landstraße<br />
stellt eine Verbindung zwischen den<br />
Ortsteilen Wandlitz und Lanke her. Bei<br />
diesen Orten befinden sich auch die<br />
nächstgelegenen Anschlussstellen zur<br />
Autobahn Berlin/Stettin A 11 bzw. E 28,<br />
die innerhalb weniger Minuten mit dem<br />
Pkw zu erreichen sind. Über die Autobahn<br />
ist das Zentrum Berlins mit dem Pkw in gut<br />
30 Minuten zu erreichen.<br />
12<br />
The site is located in the heart of the<br />
forest, but outside the “Wandlitz-Biesen-<br />
thal-Prenden lake district” nature conser-<br />
vation area. The districts of Ützdorf and<br />
Prenden are only about 2 km away.<br />
The property is connected to the public<br />
road network (country road) via a private<br />
road belonging to the site. This country<br />
road linking Wandlitz and Lanke is mostly<br />
in good condition. A junction leading onto<br />
the A11 Berlin/Stettin motorway (the E 28)<br />
is only a few minutes’ drive from the two<br />
villages. Once on the motorway, it takes<br />
just 30 minutes to reach the centre of<br />
Berlin.<br />
Plan Landschaftsschutzgebiet Seengebiet/Map of the lakes and nature conservation area
3.5 Objektbeschreibung<br />
3.5 Property description<br />
3.5.1 Historische Entwicklung<br />
3.5.1 Historical development<br />
INTERESSENBEKUNDUNGSVERFAHREN BOGENSEE<br />
Im September 1951 war Baubeginn für das<br />
markante städtebauliche Ensemble der Ju-<br />
gendhochschule am <strong>Bogensee</strong>.<br />
Eigentliche Keimzelle für die Jugendhoch-<br />
schule war das benachbarte, seit 1939<br />
entstandene Gebäudeensemble des „Wald-<br />
hofs am <strong>Bogensee</strong>“. Der seit Anfang 1940<br />
zunächst als Wohnsitz bzw. Landhaus<br />
konzipierte „Waldhof am <strong>Bogensee</strong>“ wurde<br />
durch Goebbels, einem der größten<br />
Kriegsverbrecher des Dritten Reiches, als<br />
„Ausweichstelle für dienstliche<br />
Zwecke“genutzt.<br />
Nach dem Krieg übernahm im April 1946<br />
die Freie Deutsche Jugend den Land-<br />
hauskomplex als „Zentraljugendschule der<br />
Freien Deutschen Jugend, Waldhof am<br />
<strong>Bogensee</strong>“, so die offizielle Bezeichnung in<br />
der Anfangszeit. Die Ausrichtung war zu-<br />
nächst noch überparteilich, antifaschis-<br />
tisch-demokratisch. Bald reichten die zur<br />
Verfügung stehenden Räume nicht mehr<br />
aus.<br />
Vor diesem Hintergrund wurde nordwest-<br />
lich des ehemaligen „Waldhof am Bogen-<br />
see“ der Wald großflächig gerodet. Walter<br />
Ulbricht, der Generalsekretär der SED,<br />
verlangte ein „Denkmal des Sozialismus“.<br />
So entstanden in den folgenden fünf<br />
Jahren die Neubauten für eine räumlich<br />
klar definierte Campusanlage im stalinisti-<br />
schen Stil. Es war eines der ehrgeizigsten<br />
Bauprojekte der DDR zu dieser Zeit.<br />
Die Bauarbeiten fanden im Jahr 1955 mit<br />
der Einweihung des Kultur- oder Gemein-<br />
schaftshauses an der südwestlichen<br />
Schmalseite des Campus ihr vorläufiges<br />
Ende. Darin befanden sich ein zweige-<br />
schossiger Speisesaal, Klubräume, Musik-<br />
und Spielzimmer. Dieses Gebäude wurde als<br />
13<br />
Construction on the <strong>Bogensee</strong> college’s<br />
striking ensemble began in September<br />
1951.<br />
The college was actually centred around<br />
the neighbouring “Waldhof am <strong>Bogensee</strong>”<br />
complex that was erected in 1939. From<br />
1940 the “Waldhof am <strong>Bogensee</strong>” country<br />
home was used as a “stop-over during<br />
official business” by Joseph Goebbels, one<br />
of the Third Reich’s most infamous war<br />
criminals.<br />
In April 1946 the Free German Youth (<strong>FDJ</strong>)<br />
converted the country home complex into<br />
the “Zentraljugendschule der Freien Deut-<br />
schen Jugend, Waldhof am <strong>Bogensee</strong>”<br />
(central school of the Free German Youth,<br />
Waldhof am <strong>Bogensee</strong>). Its name was later<br />
changed. Teaching at the college initially<br />
took a non-party, anti-fascist and demo-<br />
cratic approach. The number of rooms was<br />
soon to prove inadequate.<br />
Large swathes of the woodland to the<br />
northwest of the former “Waldhof am<br />
<strong>Bogensee</strong>” were therefore cleared. Walter<br />
Ulbricht, the General Secretary of the<br />
Socialist Unity Party (SED), ordered a<br />
“socialist memorial” to be built here, and,<br />
thus, over the next five years a series of<br />
new buildings were erected in the Stalinist<br />
style, creating a clearly defined campus<br />
area. This was one of the GDR’s most<br />
ambitious construction projects at that<br />
time.<br />
This second wave of construction was<br />
concluded in 1955 with the inauguration of<br />
the block for cultural and communal<br />
activities on the south-western edge of the<br />
campus. This building contained a two-<br />
storey cafeteria as well as club, music and<br />
games rooms. It was referred to as the
3.5.2 Gebäudebestand<br />
3.5.2 Building stock<br />
INTERESSENBEKUNDUNGSVERFAHREN BOGENSEE<br />
„Zentrum der Freizeit und der fröhlichen<br />
Feste“ bezeichnet.<br />
Ein in den 80er Jahren errichteter Plat-<br />
tenbau komplettierte die Campusanlage<br />
und schloss die Bautätigkeit ab.<br />
Nach der Wende wurde die Jugend-<br />
hochschule Ende 1990 aufgelöst. Von<br />
1991 bis 1999 nutzte der gemeinnützige<br />
„Internationale Bund für Sozialarbeit“ das<br />
Gelände. Im Februar 1999 wurde das ge-<br />
samte Areal am <strong>Bogensee</strong> in das Denkmal-<br />
verzeichnis eingetragen.<br />
Vogelperspektive/Bird’s eye view<br />
Die Liegenschaft gliedert sich um einen ca.<br />
13 ha großen Kernbereich. Dieser wird durch<br />
einen geometrisch angordneten Gebäudekomplex<br />
bestimmt, dessen Zentrum ein wei-<br />
ter Park bildet. Die städtebauliche Konzeption<br />
der in mehreren Etappen errichteten Gesamt-<br />
anlage lässt sich in folgende Bereiche gliedern:<br />
Bereich I<br />
Der Kernbereich (Campus), der ehemaligen<br />
<strong>FDJ</strong>-<strong>Jugendhochschule</strong> mit Seminargebäu-<br />
de, Gemeinschaftsgebäude und Internats-<br />
gebäuden.<br />
14<br />
“Zentrum der Freizeit und der fröhlichen<br />
Feste” (Centre for leisure time activities<br />
and joyful celebrations).<br />
The final stage of construction on the<br />
campus took place in the 1980s when a<br />
Plattenbau (building made of pre-fabri-<br />
cated concrete slabs) was erected.<br />
The college was closed in late 1990 after<br />
German reunification. The charitable<br />
organisation “Internationale Bund für<br />
Sozialarbeit” (international association for<br />
social work) used the site between 1991<br />
and 1999. In February 1999 the whole of<br />
the <strong>Bogensee</strong> site was listed as a protected<br />
monument.<br />
The main site of the property covers an<br />
area of approx. 13 ha and contains a<br />
geometric building complex surrounding a<br />
park. The concept for the entire site, which<br />
was constructed in several stages, can be<br />
summarised as follows:<br />
Section I<br />
The core area (campus) comprising the <strong>FDJ</strong><br />
college with its teaching, communal and<br />
accommodation blocks.
INTERESSENBEKUNDUNGSVERFAHREN BOGENSEE<br />
Bereich II<br />
Der Funktionsbereich, mit dem Heizhaus,<br />
Lagerräumen, Werkstätten etc., die in ei-<br />
nem engeren funktionalen Zusammen-<br />
hang mit den im Bereich I zusammen-<br />
gefassten Gebäuden stehen.<br />
Bereich III<br />
Die Wohnsiedlung, als eigenständiger<br />
funktionaler Bestandteil des Gesamtensembles.<br />
Als besonders prägend für die Anlage sind<br />
vor allem das zentral auf einem kleinen<br />
Hügel alles überragende Seminargebäude<br />
(Lektionsgebäude, Haus I-01) sowie das<br />
gegenüberliegende Kulturhaus (Haus I-02)<br />
im Bereich I zu bewerten.<br />
Kennzeichnend für die Liegenschaft ist die<br />
Einbettung in den weitläufigen Waldbestand,<br />
der die Kernzone umgibt. Bei diesem Bereich<br />
handelt es sich um ein Landschafts-<br />
schutzgebiet, das für bauliche Maßnahmen<br />
nicht zur Verfügung steht. Aber auch inner-<br />
halb der bebauten Bereiche finden sich<br />
wertvolle Altbaumbestände, die wesentlich<br />
zu der parkartigen Anmutung der Ge-<br />
samtanlage beitragen und deshalb so weit<br />
wie möglich erhalten werden sollen.<br />
15<br />
Section II<br />
The utilities area with the boiler house,<br />
storage rooms, workshops, etc., which<br />
supply the buildings in Section I and<br />
expand their capabilities.<br />
Section III<br />
The housing estate, which is independent<br />
of the other two sections.<br />
The most striking features on the site are<br />
the teaching block (classroom block,<br />
building I-01), which is centrally placed on<br />
a small hill overlooking the whole site, and<br />
the culture block (building I-02), which is<br />
situated opposite.<br />
The large woodland area surrounding the<br />
central area is another important charac-<br />
teristic of the property. This woodland area<br />
is a nature conservation area and thus<br />
cannot be built on. The large number of<br />
attractive mature trees within the devel-<br />
oped area reinforces the park-like quality<br />
of the property, and proposals for the<br />
property should preserve the site’s green<br />
character as far as possible.
Strukturplan/Structural plan<br />
INTERESSENBEKUNDUNGSVERFAHREN BOGENSEE<br />
16
INTERESSENBEKUNDUNGSVERFAHREN BOGENSEE<br />
Flächenbilanz der Gebäude (Bestand)<br />
Overview of the building stock<br />
Nr. Gebäudebezeichnung Grundfläche Bruttogrundfläche<br />
No. Building name Floor area Gross floor area<br />
Bereich I<br />
Section I<br />
I-01 Lektionsgebäude 3.050 m² 8.950 m²<br />
Teaching block<br />
I-02 Kulturhaus 2.200 m² 3.300 m²<br />
Cultural block<br />
I-03 Schulleitungsgebäude 1.300 m² 4.200 m²<br />
Administrative block<br />
I-04 Studentenwohnheim West 1.300 m² 3.900 m²<br />
Student accommodation<br />
block, west<br />
I-05 Studentenwohnheim Ost 1.300 m² 3.900 m²<br />
Student accommodation<br />
block, east<br />
I-06 Studentenwohnheim Ost 1.200 m² 4.900 m²<br />
(Plattenbau)<br />
Student accommodation<br />
block, east<br />
Summe 10.350 m² 29.150 m²<br />
Bereich I<br />
Total<br />
Section I<br />
Bereich II 4.450 m² 4.450 m²<br />
Section II<br />
Bereich III 2.800 m² 5.050 m²<br />
Section III<br />
SUMME 17.600 m² 38.650 m²<br />
TOTAL<br />
Anmerkung: Die Flächen basieren in Ermangelung eines Aufmaßes auf Schätzwerten.<br />
N.B.: The values are based on estimates in cases where no exact measurements were available.<br />
17
3.5.3 Baulicher Zustand<br />
3.5.3 State of repair<br />
INTERESSENBEKUNDUNGSVERFAHREN BOGENSEE<br />
Die Bauten im Bereich I verfügen, mit<br />
Ausnahme des Plattenbaus, über eine gute<br />
bis wertvolle Bausubstanz, die grundsätz-<br />
lich in einem mittleren, in Teilen guten<br />
Erhaltungszustand ist. Die Gebäude aus<br />
den 50er Jahren sind in konventioneller<br />
Bauweise erreichtet und verfügen über<br />
eine z. T. wertvolle Ausstattung mit<br />
Schmuckelementen aus Naturstein – ins-<br />
besondere das ehemalige Seminargebäu-<br />
de und das ehemalige Kulturhaus. Die<br />
Bauten besitzen großzügige Grundrisszu-<br />
schnitte mit komfortablen Deckenhöhen,<br />
die auch modernen Anforderungen ent-<br />
sprechen. Die drei ehemaligen Wohnheim-<br />
gebäude (Gebäude I-03, I-04, I-05) sind in<br />
den 90er Jahren grundlegend saniert wor-<br />
den. Hierbei wurden auch große Teile der<br />
technischen Infrastruktur erneuert. Die<br />
flach geneigten Dächer sind bei allen Ge-<br />
bäuden mit einer bituminösen Folienein-<br />
deckung versehen. Eine Ausnahme in der<br />
baulichen Struktur bildet der nachträglich<br />
erbaute Plattenbau (Gebäude I-06). Dieser<br />
fügt sich städtebaulich in das Ensemble.<br />
Das Gebäude entspricht hinsichtlich<br />
seiner räumlichen Disposition nicht mo-<br />
dernen Ansprüchen und ist im Verhältnis<br />
zu den übrigen Gebäuden der Anlage von<br />
erheblich minderem architektonisch/<br />
räumlichen Wert. Sein baulicher Zustand<br />
ist als mittel bis schlecht zu bezeichnen.<br />
Durch ihre Ensemblestruktur und ihr Aus-<br />
maß sowie die Lage im Wald können die<br />
Gebäude als einmalig bezeichnet werden.<br />
Die partiell vorhandenen Bauschäden sind<br />
fast ausnahmslos Feuchtschäden, durch<br />
welche die Bausubstanz noch nicht nach-<br />
haltig geschädigt ist. Die vorhandenen<br />
Schäden sind zu einem überwiegenden Teil<br />
auf punktuell undichte Dächer und Dach-<br />
entwässerungen zurückzuführen. Dabei ist<br />
zu konstatieren, dass die Bauten mit der<br />
wertvollsten Bausubstanz (Gebäude I-01<br />
und I-02) am stärksten durch Feuchte<br />
beeinträchtigt sind. Auch in diesen beiden<br />
18<br />
With the exception of the Plattenbau<br />
buildings, the basic structure of the<br />
buildings in Section I can be described as<br />
good and/or valuable. The buildings are<br />
mostly in an average state of repair; parts<br />
are in good condition. The buildings from<br />
the 1950s were constructed using con-<br />
ventional methods, and some buildings –<br />
particularly the former teaching block and<br />
culture block – are fitted with valuable<br />
decorative elements of natural stone. The<br />
buildings meet modern standards with<br />
their generous proportions and comfort-<br />
ably high ceilings. The three former<br />
residential blocks (buildings I-03, I-04,<br />
I-05) were comprehensively renovated in<br />
the 1990s. A large part of the technical<br />
fixtures was also renewed at this time. All<br />
the buildings’ roofs are at a slight incline<br />
and covered with a bituminous membrane.<br />
The Plattenbau (building I-06), which was<br />
built later, constitutes an exception in<br />
terms of building structure. However, it fits<br />
in with the overall concept of the en-<br />
semble. This building does not meet mod-<br />
ern standards in terms of room size. It is<br />
less well proportioned and is of a<br />
considerably lower architectural quality<br />
than the other buildings on the site. The<br />
condition of the building is average to poor.<br />
The buildings could be described as unique<br />
due to their woodland setting, their<br />
dimensions and the specific arrangement<br />
of the ensemble. The damage affecting<br />
some parts of the building has, in nearly all<br />
cases, been caused by damp. However,<br />
this has not yet damaged the building’s<br />
basic structure beyond repair. The main<br />
reasons for the existing damage are that<br />
the roofs leak in places and the roof<br />
drainage is faulty. It must be stated that<br />
the buildings that are worst affected by<br />
damp are those with the most valuable<br />
basic building structure (buildings I-01 and<br />
I-02). In both cases this damage can be<br />
mainly attributed to leaking roofs, terraces
3.5.4 Nutzung<br />
3.5.4 Current use<br />
INTERESSENBEKUNDUNGSVERFAHREN BOGENSEE<br />
Fällen ist dies vor allem auf die undichte<br />
Dächern aber auch Terrassen und sons-<br />
tiger horizontaler Bauteile (wie z. B. Vor-<br />
bauten) zurückzuführen.<br />
Die anderen Gebäude des Areals (Bereich<br />
II und III) befinden sich in einem mittleren<br />
bis schlechten Erhaltungszustand. Bei den<br />
Funktionsgebäuden im Bereich II handelt<br />
es sich mit Ausnahme des Heizhauses um<br />
eingeschossige Backsteingebäude einfa-<br />
cher Bauart. Die Geschossbauten der<br />
Wohnsiedlung (Bereich III) sind ausnahms-<br />
los Plattenbauten. An diesen Gebäuden<br />
wurden in den vergangenen Jahren wie-<br />
derholt Sanierungsarbeiten durchgeführt.<br />
Nach der Schließung als Jugendhoch-<br />
schule stand die Liegenschaft ab 1991<br />
dem gemeinnützigen „Internationalen Bund<br />
für Sozialarbeit“ zur Verfügung, Jugend-<br />
liche wurden hier ausgebildet, ein Hotel<br />
geführt, jugendpolitische Fortbildung ver-<br />
sucht. Bis Ende 1999 wurde der Betrieb<br />
aufrechterhalten, seitdem stehen die<br />
Gebäude leer.<br />
Etwas abseits gelegen von dem eigent-<br />
lichen Hochschulkomplex befindet sich<br />
eine Wohnsiedlung (Bereich III) aus vier<br />
dreigeschossigen Plattenbauten mit ca. 80<br />
WE. Daneben existieren elf eingeschossige<br />
Pavillonhäuser mit Satteldach im Stile von<br />
einfachen Wochenendhäusern. Die Wohn-<br />
siedlung ist der einzige Bereich, der bis<br />
heute dauerhaft genutzt ist. Dies gilt auch<br />
für die pavillonartigen Einfamilienhäuser.<br />
Das benachbarte Ensemble des ehema-<br />
ligen Waldhofes wird derzeit durch die<br />
Berliner Forstverwaltung genutzt und<br />
bleibt im Besitz des Landes Berlin. Derzeit<br />
bestehen Planungen, die Anlage kurz- bis<br />
mittelfristig als Bildungseinrichtung zu<br />
nutzen.<br />
19<br />
and other horizontal building components,<br />
such as balconies, etc.<br />
The other buildings on the site (Sections II<br />
and III) are in an average to poor state of<br />
repair. The utilities buildings in Section II<br />
are, with the exception of the boiler room,<br />
simple, single-storey brick buildings. The<br />
multi-storey residential blocks in Section<br />
III are all Plattenbau buildings. Several<br />
rounds of renovation work have been<br />
carried out on these buildings in the past.<br />
After the college closed, the property was<br />
made available to the “Internationaler<br />
Bund für Sozialarbeit” (international asso-<br />
ciation for social work), which used the site<br />
as a youth training facility and a hotel and<br />
initiated a political education scheme for<br />
young people here. This continued until<br />
late 1999; since then the buildings have<br />
remained vacant.<br />
The housing estate in Section III is made<br />
up of four three-storey Plattenbau build-<br />
ings and contains approx. 80 apartments.<br />
It is situated a short distance from the<br />
central college complex. Eleven bungalows<br />
are situated adjacent to the Plattenbau<br />
buildings. These are built in the style of<br />
simple holiday homes and have roofs with<br />
a saddleback profile. The housing estate<br />
and bungalows are the only parts of the<br />
site that have been consistently used to<br />
the present day.<br />
The neighbouring building ensemble be-<br />
longing to the former Waldhof is currently<br />
being used by the Berlin forest administration<br />
and will remain in the possession of<br />
the State of Berlin. Plans are currently<br />
being made to use the site as an educational<br />
facility in the short to medium term.
3.6 Erschließung<br />
3.6 Utilities<br />
3.7 Natur und Umwelt/<br />
Altlasten/Topographie<br />
3.7 Nature and the<br />
environment/<br />
Soil contamination/<br />
Topography<br />
INTERESSENBEKUNDUNGSVERFAHREN BOGENSEE<br />
Die Liegenschaft ist über eine zum Areal<br />
gehörende Privatstraße an das öffentliche<br />
Straßennetz (Landstraße) angebunden.<br />
Diese teilweise gut ausgebaute Landstraße<br />
stellt eine Verbindung zwischen den<br />
Ortsteilen Wandlitz und Lanke her. Bei<br />
diesen Orten befinden sich auch die<br />
nächstgelegenen Anschlussstellen zur Au-<br />
tobahn Berlin/Stettin A 11 bzw. E 28, die<br />
innerhalb weniger Minuten mit dem Pkw zu<br />
erreichen sind.<br />
Der öffentliche Personennahverkehr wird<br />
in der Gemeinde Lanke ausschließlich über<br />
Busverbindungen realisiert. Eine Linie<br />
verkehrt zwischen Lanke und Wandlitz und<br />
erschließt auch das Areal <strong>Bogensee</strong>. In<br />
Wandlitz hat man Anschluss an die Strecke<br />
der Niederbarnimer Eisenbahn (Heide-<br />
krautbahn) (RB 27), die stündlich von<br />
Berlin-Karow über Wandlitz nach Groß<br />
Schönbeck (Schorfheide) verkehrt. Der<br />
nächstgelegene S-Bahnhof befindet sich in<br />
Bernau. Die S-Bahn (Linie 2) fährt von dort<br />
über Berlin Friedrichstraße und Potsdamer<br />
Platz bis nach Blankenfelde (Kreis<br />
Teltow-Fläming). In Bernau bestehen auch<br />
Umsteigemöglichkeiten zur Regional- und<br />
Fernbahn.<br />
Die Landschaft der Liegenschaft ist cha-<br />
rakteristisch für den eiszeitlich geprägten<br />
Barnim. Während der jüngsten Vereisung<br />
lag der Barnim im Randbereich eines<br />
Gletschers, der den Untergrund nur gering-<br />
fügig überformte. Außer den Schmelzwas-<br />
serabflussbahnen und Endmoränen ent-<br />
standen ausgedehnte Grundmoränenflächen<br />
sowie kleine Sölle, Seen und Seenketten.<br />
Die nacheiszeitliche Entwicklung der<br />
Landschaft sorgte für großflächige Wald-<br />
und Forstgebiete, die heute zusammen mit<br />
dem leichten Relief der Topographie die<br />
Grundzüge eines ästhetisch reizvollen<br />
Landschaftsbildes prägen. Zwar dominiert<br />
die Kiefer, doch gibt es unter anderem am<br />
20<br />
The property is connected to the public<br />
road network (country road) via a private<br />
road belonging to the site. The country<br />
road that links Wandlitz and Lanke is<br />
mostly in good condition. A junction<br />
leading onto the A 11 Berlin/Stettin motor-<br />
way (E 28) is only a few minutes’ drive from<br />
these two villages.<br />
Buses are the only form of public transport<br />
available in the Lanke municipality. The<br />
bus route between Lanke and Wandlitz<br />
passes the <strong>Bogensee</strong> site. In Wandlitz,<br />
there is a railway station served by the<br />
regional RB 27 route, which is operated by<br />
the Niederbarnimer Eisenbahn (Heide-<br />
krautbahn). A train runs every hour from<br />
Berlin-Karow via Wandlitz to Groß Schön-<br />
beck (Schorfheide). The closest light sub-<br />
urban railway (S-Bahn) station is in Bernau.<br />
The S-Bahn (line S 2) travels from there to<br />
Blankenfelde (in the southern Teltow-<br />
Fläming district) via Berlin’s famous Fried-<br />
richstrasse and Potsdamer Platz stations.<br />
It is also possible to catch regional and<br />
long-distant trains in Bernau.<br />
The landscape surrounding the property is<br />
typical of the Barnim area, which was<br />
primarily formed during the last ice age.<br />
Barnim was situated on the edge of a<br />
glacier and was only covered by a thin layer<br />
of ice. It therefore exhibits features such<br />
as melt water channels, terminal moraines,<br />
large ground moraines, kettle holes and<br />
lake chains. When the thaw came, large<br />
areas of forest covered the region, and<br />
these, along with Barnim’s interesting<br />
topography, contribute to the area’s<br />
charming scenery. Pines are by far the<br />
most common tree in the area, but other<br />
varieties, such as beeches, are to be found<br />
around Lake <strong>Bogensee</strong>.
INTERESSENBEKUNDUNGSVERFAHREN BOGENSEE<br />
<strong>Bogensee</strong> auch noch einen naturnahen<br />
und natürlichen Buchenbestand.<br />
Auch das Gelände der <strong>Jugendhochschule</strong><br />
war ursprünglich bewaldet. Auf einer Pla-<br />
teaufläche ist im Zuge der Bebauung der<br />
Wald gerodet und insbesondere der<br />
Innenbereich des Gebäudekomplexes (Be-<br />
reich I) mit einer gärtnerischen Anlage<br />
überformt worden. Das natürliche Relief<br />
wurde gestalterisch in mehreren Terrassen<br />
aufgenommen, während sich die Vege-<br />
tation mit ihren Ziergehölzen von der weit-<br />
gehend natürlichen Vegetation der Umge-<br />
bung deutlich abhebt.<br />
Altlasten<br />
Aus der früheren Nutzung des Grund-<br />
stücks – es fand keine gewerbliche oder<br />
industrielle Vornutzung des Geländes statt<br />
– lassen sich keine potentiellen Belas-<br />
tungen ableiten bzw. sind auch nicht be-<br />
kannt. Im Bereich des Heizhauses und der<br />
Werkstätten sind potentiell punktuelle<br />
Belastungen jedoch nicht grundsätzlich<br />
auszuschließen.<br />
Topografie<br />
Das gesamte Gelände befindet sich weit-<br />
gehend auf einem Plateau oberhalb des<br />
<strong>Bogensee</strong>s mit einer mittleren Höhenlage<br />
zwischen 50 m und 60 m über NN. Auf<br />
dem oberen Niveau sind das ehemalige<br />
Lektionsgebäude sowie etwas abgelegen<br />
das Heizhaus mit den übrigen Funktions-<br />
gebäuden angeordnet. Das Gelände fällt<br />
von dort nach Südwesten hin ab. Der<br />
Höhenunterschied von drei bis fünf Metern<br />
wird durch eine gärtnerisch angelegte,<br />
teilweise mit Mauern abgestützte Terras-<br />
senanlage gefasst. Am deutlichsten wird<br />
der Höhenunterschied bei den dem<br />
Lektionsgebäude vorgelagerten, teilweise<br />
leicht geneigten Terrassen. Der innere Cam-<br />
pus, der sich südlich den Terrassen an-<br />
schließt, ist bis zum ehemaligen Kultur-<br />
haus als eben zu bezeichnen.<br />
21<br />
The site where the college now stands was<br />
also originally covered in forest. The trees<br />
were cleared on this plateau to make way<br />
for the development. In the ensemble’s<br />
central courtyard (Section I), a landscaped<br />
garden took the place of the ancient trees.<br />
The site’s natural incline was landscaped<br />
into several terraces and the garden’s<br />
vegetation, which includes ornamental<br />
trees, represents a marked contrast to the<br />
natural vegetation that surrounds the site.<br />
Contamination<br />
As the site has never been used for<br />
commercial or industrial purposes, no<br />
contaminated soil has been found on the<br />
site; nor does this seem likely to happen.<br />
However, we cannot completely rule out<br />
the possibility of contamination in the area<br />
surrounding the boiler room and the<br />
workshops.<br />
Topography<br />
Most of the site is located on a plateau<br />
above Lake <strong>Bogensee</strong> at a height of be-<br />
tween 50 m and 60 m above sea level. The<br />
former teaching block and, in a more<br />
isolated area of the site, the boiler room<br />
and the other utilities buildings are on the<br />
higher ground. The property slopes to the<br />
southwest. The slope between the higher<br />
and lower ground (a height difference of<br />
between three and five metres) is con-<br />
tained by the garden terraces. These are<br />
partly reinforced by low walls. The height<br />
difference is most obvious on the terraces<br />
in front of the teaching block. Some of the<br />
terraces here have a slight incline. The<br />
inner campus, which meets the terraces on<br />
the southern edge, is flat and even as far<br />
as the former culture block.<br />
The lowest point on the site, approx. 50 m<br />
above sea level, slopes down towards Lake<br />
<strong>Bogensee</strong> and, to the southwest, to the<br />
marshy ground along the Menniggraben<br />
(Mennig ditch). The eastern bank of Lake
3.8 Planungs- und<br />
Baurecht<br />
3.8 Planning and<br />
building permission<br />
INTERESSENBEKUNDUNGSVERFAHREN BOGENSEE<br />
Zum <strong>Bogensee</strong> bzw. zu den südwestlich<br />
entlang des Menniggrabens gelegenen<br />
Feuchtwiesen fällt das Gelände weiter auf<br />
etwa 50 m über NN ab, womit der tiefste<br />
Punkt erreicht ist. Das Ostufer des Bogen-<br />
sees wird durch einen Höhenzug mit einem<br />
Steilabfall von rund 15 m gefasst.<br />
Durch die Lage der Zufahrtsstraße er-<br />
schließt sich einem das Areal von dem<br />
unteren Höhenniveau.<br />
Für das Grundstück besteht kein festge-<br />
setzter qualifizierter oder einfacher Bebau-<br />
ungsplan. Das Areal <strong>Bogensee</strong> ist städte-<br />
baulich betrachtet dem Außenraum nach<br />
§ 35 Abs. 4 BauGB als sonstiges (teil-<br />
privilegiertes) Vorhaben zuzuordnen.<br />
Die für das Vorhaben abzuleitenden<br />
Zulässigkeitskriterien bestimmen sich aus<br />
der Grundstückssituation des Areals.<br />
Danach sind folgende Nachnutzungen<br />
grundsätzlich denkbar:<br />
• Internate/Internationale Schulen<br />
• Internationale Privatuniversität/<br />
International Business School<br />
• Hotelresort/Tagung/Wellness<br />
• Klinik/Rehabilitationseinrichtung<br />
• Repräsentativer Unternehmenssitz<br />
• Bürodienstleistung/Forschung und<br />
Entwicklung<br />
• Führungsakademie<br />
• Behördenstandort<br />
• Jugendhilfe/-pflege<br />
• Wohnanlage/Senioreneinrichtung<br />
• Freizeitanlage<br />
22<br />
<strong>Bogensee</strong> is formed by a ridge with a steep<br />
slope that descends approx. 15 m.<br />
The access road enters the site at one of<br />
the lower areas.<br />
No regular development plan or develop-<br />
ment plan with special stipulations has<br />
been drawn up for the property. The Bo-<br />
gensee site is assigned to the city’s<br />
outskirts and defined as an “other (partly<br />
privileged) project” according to §35 Par. 4<br />
of the Federal Building Code (BauGB).<br />
The criteria used to judge whether a given<br />
development plan is permissible are to be<br />
derived from the context of the site.<br />
The following uses are conceivable for the<br />
property:<br />
• Boarding school/international school<br />
• Private international university/<br />
international business school<br />
• Hotel resort/convention centre/spa<br />
retreat<br />
• Clinic/convalescence home<br />
• Attractive company headquarters<br />
• Offices/research and development<br />
• Management school<br />
• Offices for public authorities<br />
• Youth centre/youth assistance<br />
• Residential building/residential home<br />
for the elderly<br />
•-Leisure centre
INTERESSENBEKUNDUNGSVERFAHREN BOGENSEE<br />
Ob ein Planerfordernis besteht, hängt von<br />
der angestrebten Nutzung ab. Bei einer<br />
Nutzungskonkretisierung ist dies insbe-<br />
sondere hinsichtlich der verkehrlichen und<br />
technischen Erschließung mit der Ge-<br />
meinde abzustimmen. Ansprechpartner in<br />
planungs- und baurechtlichen Belangen ist<br />
die Gemeinde Wandlitz.<br />
Für den Ort Lanke und den Ortsteil Bo-<br />
gensee existiert ein rechtswirksamer Flä-<br />
chennutzungsplan. Dieser stellt den Kern-<br />
bereich der Liegenschaft <strong>Bogensee</strong> als<br />
Reserve für eine touristische Nutzung dar.<br />
Daher erfolgte für diesen Kernbereich die<br />
Darstellung als Sondergebiet mit der<br />
Zweckbindung Bildung und der Erweite-<br />
rung Freizeit/Erholung. Auf den Denkmal-<br />
und Ensembleschutz der Anlage wird hin-<br />
gewiesen. Die Wohnsiedlung (Bereich III)<br />
wird als Wald dargestellt, genießt jedoch<br />
Bestandsschutz.<br />
23<br />
Planning permission already exists for<br />
certain uses, but not for all. The final use<br />
that is decided upon must be agreed with<br />
the municipality, particularly with respect<br />
to vehicular access to the site and to sup-<br />
ply lines, etc. Please contact the muni-<br />
cipality of Wandlitz for all questions regard-<br />
ing planning permission.<br />
A legally valid area-use plan exists for<br />
Lanke and the <strong>Bogensee</strong> district. This de-<br />
clares that the core area of the <strong>Bogensee</strong><br />
property must be reserved as a location for<br />
tourism. The core area has therefore been<br />
earmarked firstly as a special area for edu-<br />
cation and secondly as an area for rec-<br />
reation and leisure. Details of the build-<br />
ings/building ensembles subject to the<br />
Monument Preservation Act are provided<br />
below. Despite the fact that the housing<br />
estate (Section III) is depicted as wood-<br />
land, it still has a right of continuance.
INTERESSENBEKUNDUNGSVERFAHREN BOGENSEE<br />
Flächenbilanz der Gebäude/0verview of the building stock<br />
Extract from the Lanke area-use plan<br />
24
3.9 Denkmalschutz<br />
3.9 Preservation orders<br />
INTERESSENBEKUNDUNGSVERFAHREN BOGENSEE<br />
Am 01.02.1999 wurde die ehemalige<br />
<strong>Jugendhochschule</strong> zusammen mit dem<br />
ehemaligen Waldhof einschließlich der um-<br />
gebenden Frei- und Grünflächen unter Denk-<br />
malschutz gestellt. Die Unterschutzstellung<br />
erfolgte aufgrund des baugeschichtlichen<br />
und historischen Wertes der Ensembles.<br />
Mit der Unterschutzstellung des Ensem-<br />
bles der ehemaligen <strong>Jugendhochschule</strong> als<br />
Denkmal ist grundsätzlich eine gleich-<br />
zeitige Unterschutzstellung des eigent-<br />
lichen Nutzungszwecks (Bestandsschutz)<br />
verbunden. Je weiter sich eine zukünftige<br />
Nutzung von der bisherigen Nutzung des<br />
Denkmals entfernt und damit auch die<br />
potentiellen Eingriffe in die Substanz zu-<br />
nehmen, kann mit steigenden Auflagen<br />
seitens der Denkmalpflege gerechnet wer-<br />
den. Alle geplanten Veränderungen sind<br />
mit den Denkmalschutzbehörden abzu-<br />
stimmen bzw. durch diese zu genehmigen.<br />
Von jeglicher Bebauung freizuhalten sind<br />
die Flächen des Landschaftsschutzge-<br />
bietes.<br />
25<br />
The former college, the former Waldhof<br />
complex and the open land and green<br />
areas that surround them were listed as<br />
protected monuments on 1 February 1999<br />
due to the architectural and historical<br />
significance of the ensemble.<br />
The fact that the ensemble of former<br />
college buildings has been placed under a<br />
preservation order means that its original,<br />
intended purpose is also protected (right<br />
of continuance). The further removed the<br />
building’s future use is from its former use<br />
and the more likely alterations to the<br />
buildings’ basic structure become, the<br />
more restrictions are liable to be imposed<br />
by the monument preservation authorities.<br />
All planned alterations must be confirmed<br />
or approved by the authorities.<br />
No construction work may be carried out<br />
in the nature conservation area.
INTERESSENBEKUNDUNGSVERFAHREN BOGENSEE<br />
Luftbild mit Bereichen/Aerial view showing the three sectors<br />
26
4 ANFORDERUNGEN AN DIE<br />
INTERESSENTEN/<br />
EINZUREICHENDE<br />
UNTERLAGEN<br />
4 REQUIREMENTS ON<br />
INTERESTED PARTIES/<br />
DOCUMENTS TO BE<br />
SUBMITTED<br />
INTERESSENBEKUNDUNGSVERFAHREN BOGENSEE<br />
Der besondere baugeschichtliche und his-<br />
torische Wert der Anlage erfordert bei der an-<br />
stehenden Planung ein hohes Maß an städte-<br />
baulicher und gestalterischer Qualität.<br />
Für dieses Verfahren werden die<br />
Interessenten gebeten, einige grundsätz-<br />
liche Rahmenbedingungen bei der Abgabe<br />
von Konzepten einzuhalten. Die Konzept-<br />
unterlagen müssen in schriftlicher Form<br />
und in zweifacher Ausführung eingereicht<br />
werden. Darüber hinaus ist eine CD-ROM<br />
beizufügen, die sämtliche Konzeptunterla-<br />
gen in Form von Dateien (PDF-Format oder<br />
MS-Word.doc) beinhaltet. Die eingereich-<br />
ten Konzepte sollen mindestens folgende<br />
Bestandteile enthalten:<br />
1. Beschreibung des Nutzungskonzeptes<br />
Die textliche Erläuterung zum Nutzungs-<br />
konzept soll mindestens folgende Aus-<br />
sagen enthalten:<br />
• Nutzungskonzept mit Aussagen jeweils<br />
zu den Bereichen I bis III des Areals<br />
• Grobkonzept für die Sanierung bzw. den<br />
Umbau der Gebäude im Bereich I<br />
• Beschreibung der inneren und äußeren<br />
Erschließung<br />
• Konzept für den ruhenden Verkehr<br />
• Grundsätzliches Finanzierungskonzept<br />
• Beabsichtigter Kaufpreis<br />
2. Nutzungskonzept als Schemapläne<br />
In die als Anlage beigefügten Schemapläne<br />
kann das Nutzungskonzept übertragen<br />
werden. Die Pläne sollen dazu, nach den<br />
geplanten Nutzungen differenziert, farblich<br />
oder in Form von Schraffuren angelegt und<br />
mit entsprechenden Legenden versehen<br />
sein.<br />
27<br />
Due to the site’s architectural and his-<br />
torical significance, any construction plans<br />
must evince intelligent urban planning and<br />
high-quality design.<br />
Interested parties are asked to observe<br />
several fundamental requirements when<br />
submitting proposals as part of this proce-<br />
dure. Two written copies of the proposal<br />
documents must be provided. In addition,<br />
a CD-ROM containing all proposal docu-<br />
ments in PDF or Word format must be<br />
provided. Submitted proposals must con-<br />
tain the following documents:<br />
1. Description of proposed use<br />
The written explanation of the proposed<br />
use must contain the following infor-<br />
mation:<br />
• Proposed uses for Sections I to III of<br />
the site<br />
• A draft proposal for the renovation or<br />
modernisation of the buildings in<br />
Section I<br />
• A description of access routes, both<br />
within the site and to the outside world<br />
• A car parking concept<br />
• A basis financing concept<br />
• Proposed purchase price<br />
2. A schematic plan of the proposal<br />
The proposed use can be further explained<br />
in an appended schematic plan. The plan<br />
should distinguish between the various<br />
proposed uses using different colours or<br />
hatchings and include a key to explain<br />
these.
5 ANLAGEN ZUM EXPOSÉ<br />
5 APPENDICES TO THE<br />
EXPOSÉ<br />
INTERESSENBEKUNDUNGSVERFAHREN BOGENSEE<br />
Den Interessenten werden ergänzend zu<br />
diesem Exposé auf Anforderung folgende<br />
Unterlagen und Informationen zur Verfü-<br />
gung gestellt:<br />
• Luftbild des Kerngebietes<br />
• Schemapläne der Hauptgebäude<br />
• Fotodokumentation der Liegenschaft<br />
und des Gebäudebestandes<br />
Hierzu ist eine entsprechende Anfrage in<br />
schriftlicher Form (E-Mail) an die Adresse:<br />
tom.keller@starsnet.de zu stellen. Mit der<br />
Antwortmail wird dann eine entsprechen-<br />
der Link für den Download der Unterlagen<br />
versandt.<br />
28<br />
Interested parties may also request the<br />
following documents in addition to this<br />
exposé:<br />
• Aerial view of the core area<br />
• Schematic plan of the main buildings<br />
• Photographs of the property and the<br />
building stock<br />
Please address any inquiries in written<br />
form to Tom Keller at the following e-mail<br />
address: tom.keller@starsnet.de. The reply<br />
will contain a link from which the re-<br />
quested documents can be downloaded.
BILDDOKUMENTATION<br />
BOGENSEE<br />
IMAGES OF THE<br />
BOGENSEE SITE<br />
INTERESSENBEKUNDUNGSVERFAHREN BOGENSEE<br />
29<br />
Gebäudekomplex I<br />
Außenansicht Kulturhaus<br />
Building complex I<br />
Exterior view of cultural block<br />
Gebäudekomplex I<br />
Innenansicht Kulturhaus<br />
Building complex I<br />
Interior view of cultural block<br />
Gebäudekomplex I<br />
Fassade Lektionsgebäude<br />
Building complex I<br />
Teaching block façade<br />
Gebäudekomplex I<br />
Lektionsgebäude, Treppe<br />
zum Foyer im 1. und 2. OG<br />
Building complex I<br />
Teaching block, steps down<br />
to foyer, first and second floor
INTERESSENBEKUNDUNGSVERFAHREN BOGENSEE<br />
30<br />
Gebäudekomplex I<br />
Außenansicht Wohnheim<br />
Building complex I<br />
Exterior view of<br />
residential block<br />
Gebäudekomplex I<br />
Innenansicht<br />
Wohnheim Treppenhaus<br />
Building complex I<br />
Interior view of<br />
residential block, staircase<br />
Gebäudekomplex I<br />
Außenansicht Wohnheim<br />
(Plattenbau)<br />
Building complex I<br />
Exterior view of residential<br />
block (Plattenbau)<br />
Gebäudekomplex I<br />
Innenansicht Wohnheim<br />
(Plattenbau) Treppenhaus<br />
Building complex I<br />
Interior view of<br />
residential block<br />
(Plattenbau), staircase
INTERESSENBEKUNDUNGSVERFAHREN BOGENSEE<br />
31<br />
Gebäudekomplex II<br />
Außenansicht Heizhaus<br />
Building complex II<br />
Exterior view of boiler room<br />
Gebäudekomplex II<br />
Innenansicht Heizhaus<br />
Building complex II<br />
Interior view of boiler room<br />
Gebäudekomplex III<br />
Außenansicht Wohnblöcke<br />
Building complex III<br />
Exterior view of<br />
residential blocks<br />
Gebäudekomplex III<br />
Außenansicht Pavillon<br />
Building complex III<br />
Exterior view of bungalow
ANLAGE 1<br />
VERTRAULICHKEITSERKLÄRUNG<br />
1. Der Interessent verpflichtet sich, alle Erkenntnisse und Informationen, die ihm der <strong>Liegenschaftsfonds</strong> zur Überprüfung<br />
seines Erwerbsinteresses an der Liegenschaft<br />
Datum Unterschrift<br />
Name:<br />
Straße/Hausnummer:<br />
PLZ/Ort:<br />
Land:<br />
E-Mail:<br />
D ehemalige - 10245 Berlin<br />
Warschauer „<strong>FDJ</strong>-Hochschule Platz <strong>Bogensee</strong>“<br />
6-8/ Naglerstraße 19-21<br />
schriftlich, elektronisch oder anderweitig gespeichert oder mündlich übermittelt, vertraulich zu behandeln und darüber<br />
Stillschweigen gegenüber Außenstehenden zu bewahren. Er wird die ihm überlassenen Informationen nicht für eigene<br />
Zwecke nutzen, außer zur Überprüfung seines Interesses am Erwerb der vorbezeichneten Liegenschaft und zur Vorbereitung<br />
eines Angebots.<br />
2. Der Interessent ist zur Einhaltung sämtlicher datenschutzrechtlicher Bestimmungen verpflichtet.<br />
3. Die Geheimhaltungspflicht und die Verpflichtung zur Einhaltung der datenschutzrechtlichen Bestimmungen besteht auch<br />
dann fort, wenn es zwischen dem Interessenten und dem <strong>Liegenschaftsfonds</strong> nicht zu einem Vertragsschluss über die<br />
vorbezeichnete Liegenschaft kommt. Zur Verfügung gestellte Unterlagen sind in diesem Fall unaufgefordert zurückzu-<br />
geben. Kopien dürfen nicht behalten werden und sind zu vernichten.<br />
4. Der Interessent wird seine Mitarbeiter, Erfüllungsgehilfen und/oder Unterauftragnehmer und Berater ebenfalls zur Ein-<br />
haltung der datenschutzrechtlichen Bestimmungen bzw. zur Geheimhaltung verpflichten. Dies beinhaltet auch die Verpflichtung,<br />
dem <strong>Liegenschaftsfonds</strong> die Überprüfung der Einhaltung der Verpflichtung zu ermöglichen.
APPENDIX 2<br />
DECLARATION OF NON-DISCLOSURE<br />
1. The interested party agrees to handle all information provided by the <strong>Liegenschaftsfonds</strong> in order to review its interest<br />
in purchasing the property<br />
Date Signature<br />
Name:<br />
Street/number:<br />
Postal code/city:<br />
Country:<br />
E-mail:<br />
former<br />
“<strong>FDJ</strong> college <strong>Bogensee</strong>”<br />
confidentially, whether this information has been recorded in writing, saved electronically or in any other way or has<br />
been communicated verbally. The interested party also agrees not to disclose any details to third parties. It shall<br />
not use the information provided to it for private purposes other than to review its interest in purchasing the aforementioned<br />
property and to prepare a bid.<br />
2. The interested party shall comply with all data protection provisions.<br />
3. The duty to observe secrecy and the obligation to comply with data protection provisions also continues to apply<br />
if no contract is concluded between the interested party and the <strong>Liegenschaftsfonds</strong> regarding the aforementioned<br />
property. In this case, all documents made available to the interested party are to be returned to the <strong>Liegenschaftsfonds</strong><br />
without having to be requested to do so. Copies may not be kept and must be destroyed.<br />
4. The interested party shall similarly oblige its employees, agents and/or contractors and consultants to comply with<br />
the data protection provisions and to maintain confidentiality. This also includes the obligation to allow the <strong>Liegenschaftsfonds</strong><br />
to check that obligations entered into are being honoured.
ANLAGE 2<br />
<strong>Liegenschaftsfonds</strong> Berlin GmbH & Co. KG<br />
Abteilung Vermarktung<br />
Frau Elke Henning, „persönlich/vertraulich“<br />
Interessenbekundungsverfahren zur<br />
ehemaligen „<strong>FDJ</strong>-Hochschule <strong>Bogensee</strong>“<br />
Warschauer Str. 41/42<br />
D - 10243 Berlin<br />
VERFASSERERKLÄRUNG<br />
Interessenbekundungsverfahren zur<br />
ehemaligen „<strong>FDJ</strong>-Hochschule <strong>Bogensee</strong>“<br />
D - 16359 Lanke<br />
Interessent/in:<br />
Name/Ansprechpartner:<br />
Straße/Hausnummer:<br />
PLZ/Ort:<br />
Land:<br />
Telefon/Fax/E-Mail:<br />
Angaben zur geplanten Nutzung:<br />
Rechtsverbindliche Unterschrift des/der Interessenten/in:<br />
Datum/Ort Unterschrift
APPENDIX 2<br />
<strong>Liegenschaftsfonds</strong> Berlin GmbH & Co. KG<br />
Marketing Department<br />
Ms Elke Henning, “personal/confidential”<br />
Declaration of interest procedure<br />
for the former “<strong>FDJ</strong> college <strong>Bogensee</strong>”<br />
Warschauer Str. 41/42<br />
D - 10243 Berlin<br />
AUTHOR’S STATEMENT<br />
Declaration of interest procedure<br />
for the former “<strong>FDJ</strong> college <strong>Bogensee</strong>”<br />
D - 16359 Lanke<br />
Interested party:<br />
Name:<br />
Street/number:<br />
Postal code/city:<br />
Country:<br />
Telephone/fax/e-mail:<br />
Please specify proposed usage:<br />
Legally binding signature of interested party:<br />
Date/place Signature
www.liegenschaftsfonds.de<br />
<strong>Liegenschaftsfonds</strong> Berlin<br />
GmbH & Co. KG<br />
Warschauer Str. 41/42<br />
D - 10243 Berlin<br />
Tel.: +49 . (0)30 . 22 33 - 68 00<br />
Fax: +49 . (0)30 .<br />
22 33 - 68 97<br />
info@liegenschaftsfonds.de


