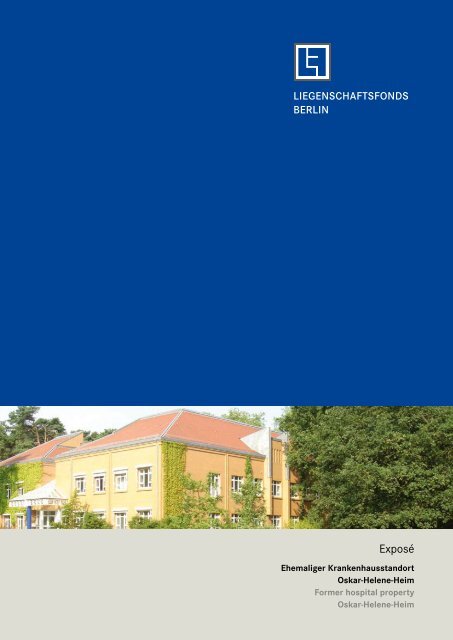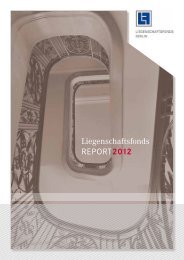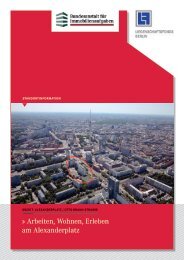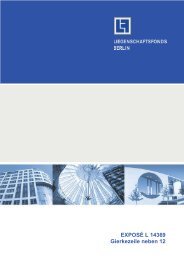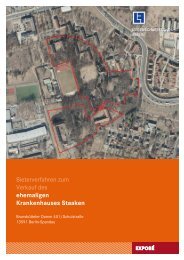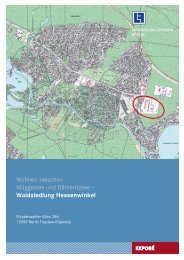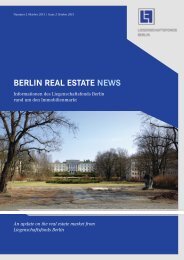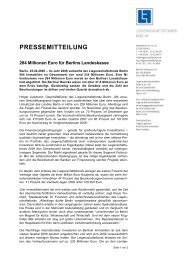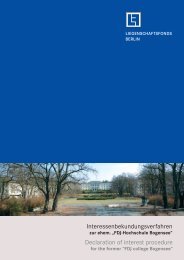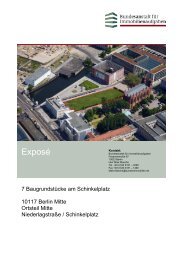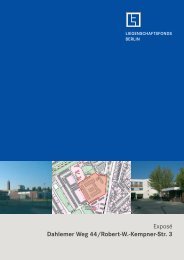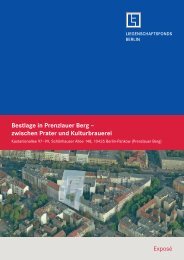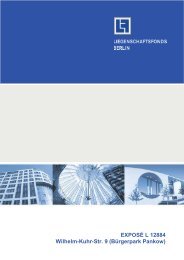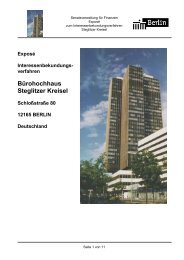Exposé - Liegenschaftsfonds Berlin
Exposé - Liegenschaftsfonds Berlin
Exposé - Liegenschaftsfonds Berlin
Sie wollen auch ein ePaper? Erhöhen Sie die Reichweite Ihrer Titel.
YUMPU macht aus Druck-PDFs automatisch weboptimierte ePaper, die Google liebt.
<strong>Exposé</strong><br />
Ehemaliger Krankenhausstandort<br />
Oskar-Helene-Heim<br />
Former hospital property<br />
Oskar-Helene-Heim
BIETERVERFAHREN<br />
BIDDING PROCESS<br />
zum Verkauf des ehem. Krankenhausstandortes<br />
in hervorragender Lage in <strong>Berlin</strong>-Dahlem<br />
for the sale of the former hospital property<br />
situated in an excellent location in <strong>Berlin</strong>-Dahlem<br />
Oskar-Helene-Heim<br />
Clayallee 225, 227, 229<br />
Waltraudstr. 45<br />
D-14195 <strong>Berlin</strong>-Dahlem<br />
AUSLOBER<br />
PROMOTER<br />
<strong>Liegenschaftsfonds</strong> <strong>Berlin</strong> GmbH & Co. KG<br />
Warschauer Straße 41/42, D-10243 <strong>Berlin</strong><br />
www.liegenschaftsfonds.de<br />
Geschäftsführer: Holger Lippmann<br />
<strong>Liegenschaftsfonds</strong> <strong>Berlin</strong> GmbH & Co. KG<br />
Warschauer Strasse 41/42, 10243 <strong>Berlin</strong>, Germany<br />
www.liegenschaftsfonds.de<br />
Managing Director: Holger Lippmann<br />
ANSPRECHPARTNER<br />
CONTACT PERSON<br />
Sabine Frank<br />
E-Mail: sabine.frank@liegenschaftsfonds.de<br />
Tel.: +49 • (0)30 • 22 33 - 68 71<br />
Fax: +49 • (0)30 • 22 33 - 67 05<br />
<strong>Berlin</strong>, im Oktober 2007<br />
<strong>Berlin</strong>, October 2007
INHALT<br />
CONTENTS<br />
1.<br />
2.<br />
2.1<br />
2.2<br />
2.3<br />
2.4<br />
2.5<br />
2.6<br />
2.7<br />
2.8<br />
3.<br />
3.1<br />
3.2<br />
3.3<br />
3.4<br />
ZIEL DES VERFAHRENS<br />
OBJECTIVES<br />
BIETERVERFAHREN<br />
BIDDING PROCESS<br />
Auslober<br />
Promoter<br />
Art des Verfahrens<br />
Procedure<br />
Angebots- und Verhandlungsgespräche<br />
Language for bids and negotiations<br />
Abgabe der Angebote<br />
Submission of bids<br />
Zusatzinformation<br />
Additional information<br />
Informations- und Arbeitsunterlagen<br />
Information and source documents<br />
Inhalt des Angebotes<br />
Contents of the bid<br />
Abschluss des Verfahrens<br />
Conclusion of the process<br />
SITUATION UND PLANUNGSVORGABEN<br />
LOCATION AND PLANNING REQUIREMENTS<br />
Lageplan<br />
Site plan<br />
Grundstücksdaten<br />
Property details<br />
Makrolage<br />
Location (macro)<br />
Mikrolage<br />
Location (micro)
3.5<br />
3.6<br />
3.7<br />
3.8<br />
3.9<br />
Objektbeschreibung<br />
Property description<br />
Historische Entwicklung<br />
Historical development<br />
Erschließung<br />
Access /Utilities<br />
Natur und Umwelt/Altlasten<br />
Nature and the environment / contamination<br />
Planungsrecht/Nutzungsvorstellungen<br />
Planning permission / Usage concept<br />
Fotos, Pläne<br />
Pictures, Plans<br />
Anlagen<br />
Appendix
1.<br />
2.<br />
2.1<br />
2.2<br />
2.3<br />
ZIEL DES VERFAHRENS<br />
AIM OF THE PROCESS<br />
BIETERVERFAHREN<br />
BIDDING PROCESS<br />
Auslober<br />
Promoter<br />
Art des Verfahrens<br />
Procedure<br />
Angebots- und<br />
Verhandlungsgespräche<br />
Language for bids<br />
and negotiations<br />
exposé oskar-helene-heim<br />
Das Land <strong>Berlin</strong>, vertreten durch die <strong>Liegenschaftsfonds</strong><br />
<strong>Berlin</strong> GmbH & Co. KG, beabsichtigt, für<br />
das Gelände des ehemaligen Krankenhauses<br />
„Oskar–Helene–Heim“ ein internationales Bieterverfahren<br />
durchzuführen. Dabei handelt es sich um<br />
ein bedingungsfreies Bieterverfahren, ausschließlich<br />
öffentlich-rechtliche Vorgaben sind für alle<br />
potentiellen Erwerber verbindlich. Ziel ist der Verkauf<br />
des ehemaligen ca. 11 ha großen Standortes.<br />
Auslober des Bieterverfahrens ist die<br />
<strong>Liegenschaftsfonds</strong> <strong>Berlin</strong> GmbH & Co. KG (LFB)<br />
Warschauer Str. 41/42<br />
D-10243 <strong>Berlin</strong><br />
Der LFB ist der vom Land <strong>Berlin</strong> eingesetzte Treuhänder<br />
ausgewiesener landeseigener Immobilien.<br />
Ansprechpartnerin für dieses Verfahren ist Frau<br />
Sabine Frank.<br />
Die Grundstücksvergabe erfolgt in Form eines<br />
internationalen Bieterverfahrens. Bei diesem<br />
Bieterverfahren handelt es sich nicht um eine Ausschreibung<br />
nach den Regeln des auf öffentliche<br />
Vergabeaufträge anwendbaren Vergaberechts. Es<br />
handelt sich um eine für den LFB und das Land<br />
<strong>Berlin</strong> unverbindliche Aufforderung zur Abgabe von<br />
Kaufangeboten.<br />
Aus der Teilnahme an diesem Bieterwettbewerb,<br />
insbesondere der Angebotsabgabe, lassen sich keine<br />
Verpflichtungen des LFB oder des Landes <strong>Berlin</strong><br />
herleiten. Der LFB behält sich insbesondere vor, zu<br />
jedem Zeitpunkt und ohne Angabe von Gründen das<br />
Verfahren zu ändern oder zu beenden. Ansprüche<br />
gegen den LFB sind ausgeschlossen, insbesondere<br />
im Falle der Nichtberücksichtigung von Angeboten<br />
sowie Änderung oder Beendigung des Verfahrens.<br />
Dies gilt nicht für durch grobe Fahrlässigkeit verursachte<br />
Schäden oder Personenschäden.<br />
Die Angebote sind in deutscher Sprache abzugeben.<br />
Die Verhandlungssprache ist Deutsch. Auf Wunsch<br />
können die Vertragsverhandlungen auch auf Englisch<br />
geführt werden, wobei für die Vertragsfassung<br />
Deutsch maßgeblich bleibt.<br />
4<br />
As representative of the state of <strong>Berlin</strong>, the <strong>Liegenschaftsfonds</strong><br />
<strong>Berlin</strong> GmbH & Co. KG (<strong>Berlin</strong> Property<br />
Trust) has scheduled an international bidding process<br />
for the premises of the former “Oskar-Helene-<br />
Heim” hospital. The bidding process is fair and<br />
open, as provisions subject to public law only are<br />
binding to all potential buyers. The objective is the<br />
sale of the 11 ha site.<br />
The promoter of the bidding process is:<br />
<strong>Liegenschaftsfonds</strong> <strong>Berlin</strong> GmbH & Co. KG<br />
Warschauer Str. 41/42<br />
D-10243 <strong>Berlin</strong>, Germany<br />
LFB is the official trustee of state properties appointed<br />
by the State of <strong>Berlin</strong>.<br />
The contact person for questions related to the bidding<br />
process is Ms Sabine Frank.<br />
The property shall be awarded in an international<br />
competitive bidding process. This bidding<br />
process is not an invitation to tender according<br />
to the contract award regulations applicable to<br />
public contract award mandates. It is a request<br />
for bids which is non-binding for the LFB and the<br />
State of <strong>Berlin</strong>.<br />
By participating in this bidding competition,<br />
especially in bid submission, neither the LFB nor the<br />
state of <strong>Berlin</strong> shall incur obligations. Furthermore,<br />
the LFB reserves the right to modify or terminate<br />
the procedure at any time without specifying a<br />
reason. Claims may not be made against the LFB,<br />
especially in the case of non-consideration of bids<br />
and modification or termination of the procedure.<br />
This does not apply to damage or personal injuries<br />
caused by gross negligence.<br />
Bids are to be submitted in German. Negotiations<br />
will take place in German. On request, contract<br />
negotiations may also be conducted in English.<br />
However, the contract will be drawn up in German.
2.4<br />
2.5<br />
2.6<br />
2.7<br />
Abgabe der Angebote<br />
Submission of bids<br />
Zusatzinformation<br />
Additional information<br />
Informations- und<br />
Arbeitsunterlagen<br />
Information and<br />
source documents<br />
Inhalt des Angebots<br />
Contents of the bid<br />
exposé oskar-helene-heim<br />
Die Angebote sind in verschlossenen Umschlägen<br />
bis zum 10. Januar 2008, 17.00 Uhr beim<br />
<strong>Liegenschaftsfonds</strong> <strong>Berlin</strong> GmbH & Co. KG (LFB)<br />
Warschauer Str. 41/ 42<br />
D-10243 <strong>Berlin</strong><br />
z. Hd. Frau Sabine Frank<br />
einzureichen. Bitte benutzen Sie die beigefügte<br />
Anlage 1.<br />
Die <strong>Liegenschaftsfonds</strong> <strong>Berlin</strong> GmbH & Co. KG hat<br />
keinen Makler beauftragt.<br />
Den Interessenten werden ergänzend zu diesem<br />
<strong>Exposé</strong> auf Anforderung folgende Unterlagen und<br />
Informationen zur Verfügung gestellt:<br />
• Auszug aus der automatischen Liegenschafts-<br />
karte <strong>Berlin</strong> (ALK) als digitaler Arbeitsplan<br />
im Format DXF, Maßstab 1:1.000<br />
• Pläne des größten Teils des Gebäudebestandes<br />
als Rasterdaten (TIF)<br />
• Fotodokumentation der Liegenschaft und<br />
des Gebäudebestandes<br />
Besichtigungstermine werden nach telefonsicher<br />
Abstimmung mit Frau Frank durchgeführt.<br />
Das Angebot sollte enthalten:<br />
• Anlage 1 mit Kaufpreisangebot in EUR<br />
• Bonitätsunterlagen, Geschäftsberichte<br />
• Referenzen über vergleichbare Projekte<br />
• rechtsverbindlich unterzeichnete<br />
Verpflichtungserklärung gemäß Anlage 2<br />
• Vorstellungen zum zeitlichen Ablauf des<br />
Kaufvertragsabschlusses und zum<br />
Zeitpunkt der Kaufpreisbelegung<br />
Im Falle von Bietergemeinschaften sind die Unterlagen<br />
für jeden Bieter vorzulegen und die Verpflichtungserklärung<br />
ist gesamtschuldnerisch abzu-<br />
geben.<br />
Angebotsklauseln, die eine automatische Steigerung<br />
des Kaufpreises beinhalten, sofern ein an-<br />
derer Kaufinteressent einen höheren Kaufpreis<br />
bietet, werden nicht gewertet.<br />
5<br />
Bids stating the address of the property must be<br />
submitted in sealed envelopes to<br />
<strong>Liegenschaftsfonds</strong> <strong>Berlin</strong> GmbH & Co. KG (LFB)<br />
Warschauer Str. 41/ 42<br />
10243 <strong>Berlin</strong>, Germany<br />
attn. Ms Sabine Frank<br />
by 10 January 2008, 5:00 p.m. Please use the<br />
enclosed Appendix 1.<br />
<strong>Liegenschaftsfonds</strong> <strong>Berlin</strong> GmbH & Co. KG has not<br />
commissioned an estate agent.<br />
In addition to this exposé, interested parties will be<br />
provided with the following documents and information<br />
by LFB upon request:<br />
• An excerpt from the automated property map<br />
(ALK) of <strong>Berlin</strong> as a digital working plan in<br />
DXF format, on a scale of 1:1000<br />
• Plans of most of the building stock as a TIF<br />
data grid<br />
• Photographic material of the property and<br />
the building stock<br />
Viewing appointments can be arranged by telephone<br />
with Ms Frank.<br />
The bid should contain:<br />
• Appendix 1 with offer of purchase price<br />
in euros<br />
• Documents attesting to creditworthiness,<br />
business reports<br />
• References relating to comparable projects<br />
• Legally binding, signed letter of intent as<br />
per Appendix 2<br />
• Proposed timetabling of contract<br />
completion and date of payment of<br />
purchase price<br />
In the case of bidder communities, documents must<br />
be submitted for each bidder with joint liability for<br />
the letter of intent.<br />
Bid clauses containing an automatic purchase price<br />
increase in the event of another interested party<br />
making a higher offer will not be considered.
2.8<br />
Abschluss<br />
des Verfahrens<br />
Conclusion<br />
of the process<br />
exposé oskar-helene-heim<br />
Mit den Höchstbietern werden Vertragsverhandlungen<br />
aufgenommen. Auf der Grundlage der Ergebnisse<br />
der Kaufvertragsverhandlungen soll mit einem<br />
oder mehreren Bietern ein Kaufvertrag geschlossen<br />
werden. Vorbehaltlich der mit den Bietern zu führenden<br />
Vertragsverhandlungen soll der Kaufvertrag<br />
u. a. folgende Regelungen enthalten:<br />
• Der Käufer stellt Sicherheiten in Form einer<br />
Bankbürgschaft in Höhe des vereinbarten<br />
Kaufpreises. Der Kaufpreis wird fällig, wenn<br />
das Baurecht gesichert ist. Der Käufer ver-<br />
pflichtet sich zur Einräumung von Geh-, Fahr-<br />
und Leitungsrechten und deren Sicherung,<br />
dinglich und/oder durch Baulasten.<br />
6<br />
Contract negotiations will be taken up with the<br />
highest bidders. A sale contract based on the results<br />
of the contract negotiations will be concluded<br />
with one bidder. Subject to contract negotiations to<br />
be held with bidders, the sale contract shall contain<br />
the following terms, among others:<br />
• The buyer will deposit securities in the form<br />
of a bank guarantee in the amount of the agreed<br />
purchase price. The purchase price is due once<br />
the development rights have been granted. The<br />
buyer undertakes to grant wayleave and pipe-<br />
line wayleave and ensure the security thereof,<br />
either in rem and/or by means of public<br />
easements.
3.<br />
3.1<br />
3.2<br />
SITUATION UND<br />
PLANUNGSVORGABEN<br />
LOCATION AND<br />
PLANNING<br />
REQUIREMENTS<br />
Lageplan<br />
Site plan<br />
Grundstücksdaten<br />
Property details<br />
exposé oskar-helene-heim<br />
D-14195 <strong>Berlin</strong><br />
Clayallee 225-229, Waltraudstr. 45<br />
Gemarkung Dahlem,<br />
Flur 27, Flurstück 00016/000<br />
Grundstücksgröße: 109.536 m²<br />
7<br />
D-14195 <strong>Berlin</strong>, Germany<br />
Clayallee 225-229, Waltraudstr. 45<br />
Borough of Dahlem;<br />
plot 27; subplot 00016/000<br />
Total area: 109,536 m²
3.3<br />
3.4<br />
Makrolage<br />
Location (macro)<br />
Mikrolage<br />
Location (micro)<br />
exposé oskar-helene-heim<br />
Das Grundstück liegt im südwestlichen Verwaltungsbezirk<br />
Steglitz-Zehlendorf. Das Stadtbild ist<br />
geprägt durch eine aufgelockerte Siedlungsstruktur<br />
mit hohem Grünflächenanteil, zahlreichen Seen und<br />
Waldflächen.<br />
Im Westen und Süden grenzt Steglitz-Zehlendorf<br />
an das Bundesland Brandenburg an – direkt an<br />
die Gemeinde Kleinmachnow südlich und westlich<br />
die Landeshauptstadt Potsdam. Im Norden grenzen<br />
die Bezirke Spandau, Charlottenburg-Wilmersdorf<br />
und direkt nördlich der Wohnbezirk Dahlem<br />
mit Sitz der Freien Universität <strong>Berlin</strong> an. Im Osten<br />
ist es der Bezirk Tempelhof-Schöneberg mit dem<br />
Ortsteil Lichterfelde.<br />
Die Zehlendorfer Mitte bedeutet: „Wohnen und Arbeiten<br />
im Grünen“ mit zahlreichen Einkaufs- und Erholungsmöglichkeiten<br />
in unmittelbarer Nähe. Auch<br />
erreicht man in kürzester Zeit über die Clayallee die<br />
City <strong>Berlin</strong> West, d. h. den berühmten <strong>Berlin</strong>er Kurfürstendamm.<br />
Die <strong>Berlin</strong>er und Potsdamer Straße<br />
stellen die Verbindung zu den Autobahnanschlussstellen<br />
Kreuz Zehlendorf (A 115) und Schlossstraße<br />
(A 103) her. Über die A 115 ist der Anschluss an das<br />
Umland gewährleistet.<br />
Das Gelände mit einer Größe von rund 11 ha befindet<br />
sich in hervorragender Lage in <strong>Berlin</strong>-Dahlem.<br />
Dieser Teil <strong>Berlin</strong>s ist vor allem geprägt durch eine<br />
aufgelockerte Siedlungsstruktur mit hohen Grünflächenanteilen<br />
– einer Mischung aus Villen, Landschaft<br />
und Universität/Forschung.<br />
Das Grundstück wird begrenzt durch die Clayallee<br />
im Osten, die in einem offenen Graben verlaufende<br />
Trasse der U-Bahn-Linie 3 (Nollendorfplatz < ><br />
Krumme Lanke) im Norden und die angrenzenden<br />
Einfamilienhausgrundstücke entlang der Waltraudstraße<br />
im Süden.<br />
In der direkten Nachbarschaft am südlichen Rand<br />
des Grundstücksareals befindet sich die Wohnbebauung<br />
nördlich der Waltraudstraße. Diese besteht<br />
im Wesentlichen aus Einfamilienhäusern. Prägnante<br />
weitere Nutzungen sind nördlich der U-Bahn-Trasse<br />
im Kreuzungsbereich Argentinische Allee/Saargemünder<br />
Straße/Clayallee angesiedelt. Dabei handelt<br />
es sich um das Japanisch-Deutsche Zentrum,<br />
das Studentenwohnheim „Salvador Allende“, das<br />
ehemalige US-Militär-Hauptquartier, die Außen-<br />
stelle der US-Botschaft und die „Truman Plaza“.<br />
8<br />
The property is located in the administrative district<br />
of Steglitz-Zehlendorf in south-western <strong>Berlin</strong>. The<br />
area is characterised by a well-spaced settlement<br />
structure with a large number of green areas, as<br />
well as numerous lakes and forested areas.<br />
Steglitz-Zehlendorf borders the state of Brandenburg<br />
to the west and south – it abuts the<br />
municipality of Kleinmachnow to the south and is<br />
flanked by the state’s capital Potsdam to the west.<br />
To the north are the districts of Spandau and Charlottenburg-Wilmersdorf;<br />
directly to the north is the<br />
residential district of Dahlem, home to “Freie Universität<br />
<strong>Berlin</strong>”. Lichterfelde is directly adjacent to<br />
the east, and the borough of Tempelhof-Schöneberg<br />
is situated further east.<br />
Central Zehlendorf means: Working and living in a<br />
leafy, quiet neighbourhood with a range of shopping<br />
and leisure facilities in the immediate vicinity.<br />
And yet, the City <strong>Berlin</strong> West with the famous shopping<br />
street Kurfürstendamm is just minutes away!<br />
<strong>Berlin</strong>er Straße and Potsdamer Straße provide a<br />
convenient connection to the motorway junctions<br />
“Kreuz Zehlendorf” (A 115) and “Schlossstraße”<br />
(A 103). The A 115 offers access to the surrounding<br />
countryside.<br />
The site extends over an area of 11 hectares and is<br />
situated in a prime location in <strong>Berlin</strong> Dahlem. This<br />
area of <strong>Berlin</strong> is characterised by a low density of<br />
development with a high percentage of green spaces.<br />
It is a pleasant mix of stately homes, parks, and<br />
university and research buildings.<br />
The property borders Clayallee to the east, an open<br />
stretch of the No 3 underground line (Nollendorfplatz<br />
< > Krumme Lanke) to the north, and singlefamily<br />
houses along Waltraudstraße to the south.<br />
The housing estate to the north of Waldtraudstraße<br />
is located in direct proximity to the southern edge<br />
of the premises. The estate consists mainly of<br />
single-family houses. A distinctive group of<br />
buildings is located north of the underground<br />
line near the intersection of Argentinische Allee,<br />
Saargemünder Straße and Clayallee. These include<br />
the Japanese-German Centre, the “Salvador<br />
Allende” hall of residence, the former U.S. military<br />
headquarters, a branch of the U.S. Embassy and<br />
“Truman Plaza”.
3.5<br />
Objektbeschreibung<br />
Property description<br />
exposé oskar-helene-heim<br />
Der weitaus überwiegende Teil der baulichen Anlagen<br />
des ehemaligen Krankenhauses liegt im östlichen<br />
Teil des Geländes an der Clayallee, an der<br />
westlichen Spitze des Grundstückes liegt lediglich<br />
ein ehemaliges Schwesternwohnheim, heute zu<br />
Wohnzwecken vermietet ist.<br />
Die langjährige Vornutzung des Grundstückes mit<br />
fortwährenden baulichen Ergänzungen spiegelt<br />
sich in dem vorhandenen Gebäudebestand wider:<br />
Die Bausubstanz stamm aus den Jahren zwischen<br />
1914 und 1993. Entsprechend heterogen sind die<br />
städtebauliche Struktur und auch die Architektur<br />
der Bebauung selbst.<br />
Als besonders prägend für die Anlage sind vor allem<br />
das historische Hauptgebäude (Haus 01) sowie das<br />
zugehörige Wohnhaus (Haus 15) zu bewerten.<br />
Nach der Schließung des Oskar-Helene-Heims im<br />
Jahr 1999 konnten einige Gebäude bzw. Gebäudeteile<br />
an medizinische Dienstleister vermietet werden.<br />
Im Schwesternwohnheim und im Wohnhaus<br />
an der Clayallee bestehen Mietverträge aus der Zeit<br />
vor der Schließung im Jahr 1999. Die Laufzeit der<br />
einzelnen Mietverträge ist unterschiedlich. Für die<br />
Mehrzahl der vermieteten Einheiten gilt eine Kündigungsfrist<br />
von drei Monaten. In Ausnahmefällen gibt<br />
es Laufzeiten der Mietverträge bis 2009 (zwei Räume<br />
im Haus 01, Kellergeschoss und Erdgeschoss im<br />
Haus 11 mit zusätzlich Optionsrecht auf weitere 9<br />
Jahre) bzw. bis 2014 (Sportgesundheitspark Haus<br />
19 mit zusätzlichem Optionsrecht bis 2019). Details<br />
und nähere Angaben zu Mietverträgen erhalten Sie<br />
gegen Vorlage der unterzeichneten Vertraulichkeitserklärung<br />
von Frau Sabine Frank.<br />
Kennzeichnend für die Liegenschaft ist auch der<br />
weitläufige Waldbestand, der im Nordwesten rund<br />
1/3 des Grundstückes einnimmt. Bei diesem Bereich<br />
handelt es sich um ein Landschaftsschutzgebiet,<br />
das für bauliche Maßnahmen nicht zur Verfügung<br />
steht. Aber auch innerhalb der bebauten<br />
Bereiche finden sich wertvolle Altbaumbestände,<br />
die wesentlich zu der parkartigen Anmutung der<br />
Gesamtanlage beitragen und deshalb so weit wie<br />
möglich erhalten werden sollen.<br />
9<br />
Most of the facilities of the former hospital are<br />
located on the eastern side of the site on Clayallee.<br />
The nurses‘ residence, now leased as a residential<br />
building, is the only building on the western part of<br />
the property.<br />
The property has been in use for many years and<br />
new buildings have continually been added to the<br />
site, a fact reflected in the current stock of buildings.<br />
The buildings date from between 1914 and<br />
1993. The urban planning structure and architecture<br />
of the development are correspondingly diverse.<br />
In particular, the property is distinguished by the<br />
historic main building (Building 01) and the associated<br />
residential building (Building 15).<br />
After the Oskar-Helene-Heim was closed in 1999,<br />
some buildings or parts of buildings were leased<br />
to medical service providers. In the nurses’<br />
residence and the residential building on Clayallee,<br />
leases made prior to the closure in 1999 are still<br />
extant. The leases have different expiry periods. The<br />
period of notice for most of the units rented is three<br />
months. In individual cases, the lease contracts<br />
extend to 2009 (two rooms in Building 1; basement<br />
and ground floor of Building 11, with an additional<br />
right to opt for a further 9 years) or 2014 (the sports<br />
and recreational facilities in Building 19, with an<br />
option right until 2019). Further details and<br />
specifics regarding the leases will be supplied<br />
following the submission of the signed declaration<br />
of non-disclosure to Ms Sabine Frank.<br />
A special feature of the property is the large stock<br />
of trees in the north-western part of the site that<br />
takes up approximately one-third of the total area.<br />
This area is a nature preserve and as such is not<br />
available for development. Moreover, the builtup<br />
areas of the premises also contain valuable<br />
stocks of old trees that contribute to the park-like<br />
atmosphere of the entire property. These are to be<br />
preserved wherever possible.
exposé oskar-helene-heim<br />
Übersichtsplan zum Gebäudebestand<br />
Overview of the building stock<br />
10
Nr.<br />
01<br />
02<br />
03<br />
04<br />
05<br />
06<br />
07<br />
08<br />
09<br />
10<br />
11<br />
12<br />
13<br />
14<br />
15<br />
18<br />
19<br />
20<br />
23<br />
Gebäude<br />
Building<br />
Hauptgebäude<br />
main building<br />
Unfallaufnahme<br />
und OP-Gebäude<br />
emergency room<br />
and sugery<br />
Hörsaal<br />
auditorium<br />
Hydrotherapie<br />
und Schwimmbad<br />
hydrotherapy<br />
and swimming pool<br />
Station K<br />
station k<br />
exposé oskar-helene-heim<br />
Technische Orthopädie<br />
technical orthopaedics<br />
Biomechaniklabor<br />
biomechanical labaratory<br />
Kinderhaus<br />
children‘s house<br />
Wirtschaftsgebäude<br />
housekeepers building<br />
Dialysezentrum,<br />
Kindergarten<br />
dialysis, kindergarten<br />
Onkologie<br />
onkologie<br />
Poliklinik<br />
policlinic<br />
Technische Werkstatt<br />
technical workshop<br />
Pförtnerhaus<br />
porter‘s office<br />
Wohnhaus<br />
residential building<br />
Schwesternwohnheim<br />
nurses home<br />
Sportmedizinisches<br />
Institut<br />
sport medicine institute<br />
„Waldhäuschen“<br />
“forest house“<br />
Lager<br />
storage<br />
Summe<br />
sum<br />
11<br />
Baujahr<br />
Year of<br />
construction<br />
1914<br />
1984<br />
1963<br />
1962<br />
1955<br />
1914/66<br />
1966<br />
1960/86<br />
1960<br />
1954<br />
1963<br />
1957<br />
1960<br />
1984<br />
1911<br />
1969<br />
1993<br />
1933<br />
1932<br />
Geschosse<br />
floors<br />
1 - 4<br />
1 - 4<br />
2<br />
1<br />
1<br />
1<br />
1<br />
2<br />
1<br />
2<br />
1<br />
1<br />
1<br />
1<br />
3<br />
8<br />
2<br />
1<br />
1<br />
Grundfläche<br />
covered area<br />
(m 2)<br />
3.557<br />
2.448<br />
641<br />
1.080<br />
1.147<br />
428<br />
277<br />
1.397<br />
778<br />
522<br />
395<br />
738<br />
95<br />
81<br />
326<br />
431<br />
938<br />
66<br />
427<br />
Geschossfläche<br />
floor space<br />
(m 2)<br />
10.220<br />
8.200<br />
1.205<br />
1.080<br />
1.147<br />
428<br />
277<br />
2.794<br />
778<br />
1.044<br />
395<br />
738<br />
95<br />
81<br />
978<br />
3.448<br />
1.876<br />
66<br />
427<br />
15.772 m 2 35.277 m 2
3.6<br />
3.7<br />
Historische Entwicklung<br />
Historical development<br />
Erschließung<br />
Access / Utilities<br />
exposé oskar-helene-heim<br />
Bis die Orthopädische Universitäts- und Poliklinik<br />
Oskar-Helene-Heim Ende 1999 aufgelöst und in<br />
das Zehlendorfer Behring-Krankenhaus eingegliedert<br />
wurde, entwickelte sich der Standort von 1914<br />
an zu einer der modernsten orthopädischen Universitätskliniken<br />
Deutschlands.<br />
Die Entstehung des Oskar-Helene-Heims ist untrennbar<br />
mit dem Wirken Konrad Biesalskis (1868<br />
–1930) verbunden. Im Jahre 1905 wurde der „Krüppel-<br />
und Fürsorgeverein für <strong>Berlin</strong>-Brandenburg<br />
e.V.“ mit dem Ziel gegründet, ein eigenes „Krüppelheim“<br />
für Kinder zu errichten. Die medizinische<br />
Konzeption entwickelte der Kinderarzt und Mitbegründer<br />
Konrad Biesalski. In enger Zusammenarbeit<br />
von Ärzten und Pädagogen in einem eigenen Haus<br />
sollten die Pfleglinge durch Behandlung, Unterricht,<br />
Erziehung und Handwerkslehre nach Maßgabe ihres<br />
körperlichen Gebrechens zur höchstmöglichen<br />
wirtschaftlichen Selbständigkeit gebracht werden.<br />
Das „Krüppelheim“ Biesalskis war in Einrichtung<br />
und Aufbau etwas grundsätzlich Neues. Während<br />
bis dahin entsprechende Heime im Wesentlichen<br />
Bewahranstalten waren, hatte die Entwicklung der<br />
orthopädischen Chirurgie es möglich gemacht, die<br />
Entstellungen operativ zu behandeln und vielerlei<br />
körperliche Gebrechen zu lindern.<br />
Die Einweihung des neuen Hauses in Dahlem erfolgte<br />
am 20. April 1914. Es erhielt in Anerkennung<br />
der großzügigen finanziellen Unterstützung von<br />
Oskar und Helene Pintsch den Namen „Oskar-<br />
Helene-Heim für Heilung und Erziehung gebrechlicher<br />
Kinder“. Eigentümer der Anstalt blieb der<br />
„Krüppel- und Fürsorgeverein für <strong>Berlin</strong>-Brandenburg<br />
e. V.“. 156 Patienten bezogen die neuen<br />
Räume.<br />
Nähere Informationen zur historischen Entwicklung<br />
des Standortes können bei Frau Frank angefordert<br />
werden.<br />
Das Gelände verfügt mit dem unmittelbar nördlich<br />
gelegenen U-Bahnhof Oskar-Helene-Heim sowie<br />
durch verschiedene in der Clayallee verkehrende<br />
Buslinien über eine hervorragende ÖPNV-Anbindung.<br />
Die verkehrliche Haupterschließung des Geländes<br />
erfolgt von der östlich angrenzenden Clayallee.<br />
Lediglich das Schwesternwohnheim an der westlichen<br />
Spitze des Geländes ist über die Waltraudstraße<br />
erschlossen.<br />
12<br />
Founded in 1914, the “Oskar-Helene-Heim Orthopaedic<br />
University and Outpatients‘ Clinic” had<br />
a reputation as one of Germany’s most modern<br />
orthopaedic university clinics until it was closed<br />
in late 1999 and incorporated into the Behring<br />
Hospital in Zehlendorf.<br />
The founding of the Oskar-Helene-Heim hospital<br />
is inextricably linked to the work of Konrad<br />
Biesalski (1868-1930). In 1905, the “<strong>Berlin</strong>-<br />
Brandenburg Association for Cripples and Welfare”<br />
was established with the goal of setting up a<br />
special home for crippled children. The medical<br />
concept for the home was developed by its cofounder,<br />
the paediatrician Konrad Biesalski.<br />
Doctors and teachers worked together closely in the<br />
special facility to help children achieve the highest<br />
level of financial independence as adults that their<br />
physical handicap would allow. This was<br />
accomplished through treatment, special classes,<br />
education and vocational training.<br />
Biesalski’s “home for cripples” was revolutionary in<br />
terms of the facilities it offered and the way it was<br />
organised. Until then, most homes for the physically<br />
handicapped had been little more than housing facilities.<br />
However, the advent of orthopaedic surgery<br />
made it possible to eliminate many disfigurements<br />
surgically and alleviate many types of physical afflictions.<br />
The new home in Dahlem was inaugurated on 20<br />
April 1914. In recognition of the generous financial<br />
support provided by Oskar and Helene Pintsch, it<br />
was christened „Oskar-Helene-Heim for Healing and<br />
Educating Invalid Children“. The <strong>Berlin</strong>-Brandenburg<br />
Association for Cripples and Welfare remained<br />
the owner of institution. The new facility accommo-<br />
dated 156 patients.<br />
For more information on the history of the site,<br />
please contact Ms Frank.<br />
The site has excellent public transport connections:<br />
the Oskar-Helene-Heim underground station is located<br />
directly to the north, and several bus lines<br />
stop nearby on Clayallee.<br />
The main road access is provided by Clayallee,<br />
which borders the site to the east. Only the nurses’<br />
residence, located on the western tip of the site, is<br />
accessed via Waltraudstraße.
3.8<br />
Natur und Umwelt/<br />
Altlasten<br />
Nature and the<br />
environment/<br />
contamination<br />
exposé oskar-helene-heim<br />
Auch die technische Erschließung erfolgt heute<br />
über die in der Clayallee vorhandenen Leitungen.<br />
Ursprünglich für das Krankenhaus bestimmt, wurde<br />
kurz vor dessen Schließung durch die GASAG <strong>Berlin</strong>er<br />
Gaswerke Aktiengesellschaft ein Erdgas-Hochdruckanschluss<br />
an das bestehende Versorgungsnetz<br />
in der Clayallee hergestellt. Der vorhandene<br />
Hausanschluss befindet sich im Hauptgebäude,<br />
Haus 01.<br />
Zur Beurteilung und Differenzierung der vorhandenen<br />
Baumbestände erfolgte eine Bewertung in fünf<br />
Stufen<br />
Wertstufe 1 und 2<br />
In den Flächen mit den Wertstufen 1 und 2 finden<br />
sich alle Baumbestände, die sowohl eine hohe ökologische<br />
Wertigkeit aufweisen als auch äußerlich<br />
als überwiegend vital eingestuft werden und die für<br />
den Charakter des Oskar-Helene-Heims (Orts- und<br />
Landschaftsbild) von hoher Bedeutung sind: der<br />
alte Eichenhain an der Clayallee, ein waldartiger<br />
Kiefern-Eichen-Mischbestand im nördlichen Teil<br />
der Liegenschaft sowie ein gleichfalls im Norden<br />
liegender älterer Kiefernhain.<br />
Wertstufe 3<br />
Auch die Kiefern- und Kiefern dominierten Mischbestände<br />
sowie ein weiterer Eichenhain an der<br />
westlichen Grenze der Liegenschaft sind für den<br />
Ortscharakter prägend. In Hinblick auf die künftige<br />
Entwicklung sollten auch diese kleineren, dicht mit<br />
Bäumen bestandenen ehemaligen Waldflächen bis<br />
auf den Gebäudebestand von zusätzlicher Bebauung<br />
möglichst sparsam in Anspruch genommen<br />
werden.<br />
Wertstufe 4 und 5<br />
Der Baumbestand der Wertstufe 4 zählt zu den<br />
weniger typischen Beständen der Liegenschaft. In<br />
Wertstufe 5 sind alle Flächen enthalten, die lediglich<br />
Ziercharakter aufweisen, über keinen älteren<br />
geschlossenen Baumbestand verfügen und von geringer<br />
Bedeutung für den Charakter des Gebietes<br />
sind. Innerhalb dieser Flächen gibt es einzeln oder<br />
in Gruppen stehende besondere Solitärbäume, deren<br />
Erhalt aus Sicht des Naturschutzes, des Baumschutzes<br />
sowie des Ortsbildcharakters wünschenswert<br />
ist. Daraus ergibt sich für die Flächen mit der<br />
Wertigkeit 4 und 5 eine grundsätzliche Bebaubarkeit<br />
bei Integration der einzelnen, besonders wertvollen<br />
Solitärbäume.<br />
13<br />
The site is provided with utilities via existing lines<br />
and pipes on Clayallee. GASAG (the <strong>Berlin</strong> gas<br />
company) installed a high-pressure gas connection<br />
– originally intended for the hospital – to the<br />
gas grid on Clayallee shortly before the clinic was<br />
closed. The mains connection is currently located<br />
in the main building (Building 01).<br />
In order to assess and differentiate between existing<br />
tree stocks, the trees on the property have been<br />
grouped into five classes according to ecological<br />
value.<br />
Grades 1 and 2<br />
The areas with grades 1 and 2 contain those tree<br />
stocks that are of significant ecological value,<br />
appear to be more or less healthy, and are of major<br />
aesthetic importance for the character of the<br />
Oskar-Helene-Heim (location and landscape image).<br />
These include the old oak grove on Clayallee,<br />
a mixed copse of oaks and pines in the northern<br />
part of the property and an older pine grove also<br />
located in the northern part of the site.<br />
Grade 3<br />
The pines, mixed stocks dominated by pine trees<br />
and a further oak grove on the western border of<br />
the property are also essential to the character of<br />
the area. In terms of future development, these<br />
small areas of former forest with dense tree cover<br />
should also be kept free of development wherever<br />
possible apart from those buildings already<br />
standing.<br />
Grades 4 and 5<br />
Grade 4 tree stocks are among the less characteristic<br />
stocks on the property. Grade 5 stocks include<br />
areas of a purely decorative nature. These areas<br />
do not dense tree cover and are not as important<br />
for maintaining the character of the site. However,<br />
these areas contain individual trees or groups of<br />
trees that should be preserved in the interests of<br />
nature protection, tree conservation and with the<br />
goal of maintaining the character of the area. Thus,<br />
areas with grades 4 and 5 can be developed as long<br />
as these individual, particularly valuable trees are<br />
incorporated into the development plan.
Altlasten<br />
Contamination<br />
exposé oskar-helene-heim<br />
Eine Abfrage zu möglichen Altlasten auf dem<br />
Standort beim Umweltamt Steglitz-Zehlendorf er-<br />
gab folgende Erkenntnisse: Die langjährige Nutzung<br />
durch ein Krankenhaus ist als eingeschränkt altlastenrelevant<br />
einzustufen. Weiterhin sind einige Gebäude<br />
von Kriegseinwirkungen betroffen. Nach den<br />
Erkenntnissen des Umweltamtes Zehlendorf gab es<br />
im Mai 1997 einen Unfall im Kellerraum, bei dem<br />
Heizöl ausgetreten ist. Kontaminationen des Untergrundes<br />
mit Heizöl konnten bei einer Besichtigung<br />
nicht festgestellt werden, sie waren aber auch nicht<br />
auszuschließen.<br />
Im Freigelände der Kindertagesstätte des Krankenhauses<br />
wurden 1994 auf Veranlassung des<br />
Umweltamtes Zehlendorf stichprobenartige Bodenuntersuchungen<br />
durchgeführt. Die Ergebnisse<br />
überschritten die Prüfwerte der damals gültigen<br />
<strong>Berlin</strong>er Liste nicht. Die Prüfwerte der heute verbindlichen<br />
Bundes-Bodenschutz- und Altlastenverordnung<br />
(BBodSchV) werden ebenfalls eingehalten,<br />
so dass insoweit kein weiterer Handlungsbedarf<br />
besteht.<br />
14<br />
An enquiry with the Steglitz-Zehlendorf environmental<br />
office in regard to possible contamination<br />
on the site produced the following information:<br />
The long-term use of the site by a hospital means<br />
that contamination is possible to a limited extent.<br />
Furthermore, several buildings sustained damage<br />
in the war. According to the Zehlendorf environmental<br />
office, a heating oil leak occurred during an<br />
accident in the cellar of the hospital in May 1997.<br />
Although no evidence for contamination of the subsoil<br />
with heating oil was detected, the possibility of<br />
contamination could not be completely ruled out.<br />
At the instigation of the Zehlendorf environmental<br />
office, the soil of the hospital crèche grounds was<br />
spot-checked for contamination in 1994. The results<br />
did not exceed the test value limits of the <strong>Berlin</strong> List<br />
valid at the time. The test values of the Federal Soil<br />
Protection and Contamination Law, which are binding<br />
today, were also not exceeded. As a result no<br />
further action is required.
3.9<br />
Planungsrecht/<br />
Nutzungsvorstellungen<br />
Planning permission/<br />
Usage concept<br />
exposé oskar-helene-heim<br />
Für das Grundstück besteht kein festgesetzter<br />
qualifizierter oder einfacher Bebauungsplan.<br />
Deshalb gelten hier die Planersatzregelungen des<br />
§ 34 BauGB für den unbeplanten Innenbereich.<br />
Die für das Vorhaben abzuleitenden Zulässigkeitskriterien<br />
bestimmen sich aus der Grundstückssituation<br />
des Oskar-Helene-Heims sowie der durch<br />
überwiegende Wohnbebauung geprägten näheren<br />
Umgebung. Eine weitere stadtbildprägende Bedeutung<br />
kommt dem denkmalgeschützten Eingangsbauwerk<br />
des U-Bahnhofs Oskar-Helene-Heim zu.<br />
Danach sind folgende Nachnutzungen grundsätzlich<br />
denkbar:<br />
• Wohnen (hochwertiges Dahlemer Ambiente,<br />
z. B. Stadtvillen in Parklandschaft)<br />
• medizinische/gesundheitliche Nutzungen<br />
• Sonderwohnformen (z. B. betreutes Wohnen,<br />
Seniorenwohnen, die vg. medizinischwissenschaftlich-schulischen<br />
Nutzungen<br />
ergänzende Wohnformen, Boardinghouses<br />
• Wissenschaft und Forschung<br />
• Schule/Universität<br />
• kleine Einzelhandelsbetriebe wie z. B.<br />
Bäcker, Blumenladen, Friseur<br />
Der Flächennutzungsplan (FNP Neubekanntmachung<br />
Januar 2004) stellt für das Grundstück<br />
Gemeinbedarfsfläche mit hohem Grünanteil,<br />
Zweckbestimmung Krankenhaus und Landschaftsschutzgebiet<br />
dar. Ein Änderungsverfahren wird mit<br />
Festlegung der zukünftigen Nutzung eventuell erforderlich.<br />
15<br />
No regular development plan or development plan<br />
with special stipulations has been drawn up for<br />
the property. Accordingly, the relevant regulations<br />
specified in the planning substitution rules of §<br />
34 in the Federal Building Code apply for the unplanned<br />
inner area.<br />
The criteria used to judge whether a given development<br />
plan is permissible are to be derived from<br />
the property context of the Oskar-Helene-Heim and<br />
the largely residential surrounding area. Also of significance<br />
to the area is the entrance of the Oskar-<br />
Helene-Heim underground station, which is listed<br />
as a monument worthy of protection.<br />
The following are, in principle, permissible future<br />
uses of the site:<br />
• Residential (premium Dahlem ambiance,<br />
e.g., mansions in a park landscape)<br />
• Use for medical and health-care facilities<br />
• Special residential housing (such as assisted<br />
living, residences for senior citizens, the<br />
aforementioned supplemental medical,<br />
scientific, educational uses with<br />
residential housing, boarding houses<br />
• Science and research institutions<br />
• Use by a school / university<br />
• Small businesses such as bakeries,<br />
florists, hairdressers<br />
The area use plan (FNP re-announcement 2004)<br />
designates a significant amount of green public<br />
space, a designated hospital, and a nature preserve<br />
for the site. Once its future use has been determined,<br />
a procedure for changing the property‘s current<br />
status will become necessary.
exposé oskar-helene-heim<br />
Auszug aus dem Flächennutzungsplan<br />
Excerpt of area use plan<br />
Nicht zugelassen werden großflächige Einzelhandelsbetriebe<br />
jeglicher Art mit einer Geschossfläche<br />
von mehr als 1.200 m² (§ 11 Abs. 3 BauNVO)<br />
sowie „kleinflächige“ Einzelhandelsbetriebe unterhalb<br />
der „Erheblichkeitsschwelle“ gemäß BauNVO<br />
von 1.200 m² GF bzw. 800 m² Verkaufsfläche wie<br />
Discounter o. Ä.<br />
16<br />
The establishment of large-scale retail businesses<br />
of any type with a gross floor area of more than<br />
1,200 m² (§ 11 section 3 BUR) is not permitted.<br />
Also, small-scale retail operations below the BUR<br />
„tolerance threshold“ of 1,200 m² gross floor area<br />
or 800 m² sales areas, such as discount stores or<br />
similar, are not permitted.
exposé oskar-helene-heim<br />
Hinsichtlich möglicher Nutzungsverteilungen sind<br />
die folgenden Schwerpunktbereiche denkbar:<br />
Schwerpunktnutzungen<br />
Possible key uses are<br />
Medizinisch-wissenschaftl.<br />
Sonderwohnformen<br />
Special residential housing for<br />
medical and scientific purposes<br />
Wohnen<br />
Residential<br />
17<br />
Gesundheit<br />
Health<br />
Für das Grundstück liegen keine denkmalschutzrechtlichen<br />
Auflagen oder Restriktionen aus einer<br />
Erhaltungssatzung vor.<br />
Hinsichtlich des achtgeschossigen ehemaligen<br />
Schwesternwohnheims im westlichen Teil des<br />
Wettbewerbsgebietes (Haus 18) ist darauf hinzuweisen,<br />
dass im Falle eines Abrisses eine Neubebauung<br />
lediglich auf der Grundfläche des Bestandsgebäudes<br />
mit maximal 3 Geschossen möglich ist.<br />
Wohnen/<br />
Sonderwohnformen<br />
Residential/<br />
special residential housing<br />
The following could form the main focus of the area<br />
use:<br />
.<br />
There are no legal preservation order requirements<br />
or restrictions for the property in the form of a preservation<br />
statute.<br />
In regard to the eight-storey former nurse’s residence<br />
in the western section of the property (Building<br />
18), it should be noted that if the developers<br />
choose to tear it down, they may only erect a new<br />
building possessing the same area as the existing<br />
building, with a maximum of three storeys.
exposé oskar-helene-heim<br />
Generell sind bauliche Ergänzungen unter Berücksichtigung<br />
der Nutzungsvorgaben und der landschaftlichen<br />
Gegebenheiten möglich. Das Maß<br />
der baulichen Nutzung wird hinsichtlich der GFZ<br />
in einer Größenordnung von maximal ca. 0,4 (ca.<br />
45.000 m² GF) liegen. Die durch Bestandsgebäude<br />
derzeit überbaute Grundfläche von ca. 16.000 m²<br />
(GRZ ca. 0,15) sollte nicht wesentlich überschritten<br />
werden.<br />
Hinsichtlich der Höhenentwicklung einer Neubebauung<br />
sind an der Clayallee vier Vollgeschosse<br />
nicht zu überschreiten. In den davon westlichen<br />
gelegenen, rückwärtigen Grundstücksteilen gelten<br />
drei Vollgeschosse als Obergrenze.<br />
Von jeglicher Bebauung freizuhalten sind die Flächen<br />
des Landschaftsschutzgebietes. Dieses soll<br />
in ihrer ursprünglichen Form erhalten werden. Eine<br />
grundbuchlich gesicherte öffentliche Durchwegung<br />
für einen 5 m breiten Fuß- und Radweg ist vorgesehen.<br />
18<br />
Generally speaking, building additions are both possible<br />
within the confines of the usage stipulations<br />
and the particularities of the landscape. The area<br />
available for development purposes will have a maximum<br />
plot ratio of approximately 0.4 (ca. 45,000<br />
m² area). The area of the property currently taken<br />
up by the existing building stock of approximately<br />
16,000 m² (site coverage approx. 0.15) should not<br />
be significantly exceeded.<br />
Height restrictions for new development allow no<br />
more than four full storeys on Clayallee. In the parts<br />
of the property west of this toward the rear, three<br />
full storeys are the upper limit.<br />
The nature preserve areas may not be developed<br />
under any circumstances. They are to be kept in<br />
their original form. The registration in the land register<br />
of a public access easement for a 5 m wide<br />
foot and cycle path is planned.
Luftbild<br />
Aerial view<br />
exposé oskar-helene-heim
exposé oskar-helene-heim<br />
Stadtplan (Auszug)<br />
Street map (excerpt)
exposé oskar-helene-heim<br />
Blick auf das<br />
Hauptgebäude<br />
View of the<br />
main building<br />
Blick auf das<br />
sportmedizinische<br />
Zentrum (Haus 19)<br />
View of the sports<br />
medicine centre<br />
(Building 19)<br />
Unfallaufnahme und<br />
OP-Gebäude<br />
(Haus 02)<br />
Surgery ward and<br />
emergency room<br />
(Building 02)
exposé oskar-helene-heim<br />
Schwesternwohnheim<br />
(Haus 18)<br />
Nurses’ residence<br />
(Building 18)<br />
Lager<br />
(Haus 23)<br />
Storage<br />
(Building 23)<br />
Hauptgebäude<br />
(Haus 01)<br />
Main building<br />
(Building 01)
Anlage 1<br />
exposé oskar-helene-heim<br />
<strong>Liegenschaftsfonds</strong> <strong>Berlin</strong> GmbH & Co. KG<br />
Abteilung Vermarktung<br />
Frau Sabine Frank, „persönlich/vertraulich“<br />
Bieterverfahren Clayallee 229, Waltraudstraße 45, Oskar-Helene-Heim<br />
Warschauer Straße 41/42<br />
D -10243 <strong>Berlin</strong><br />
BIETERERKLÄRUNG<br />
Bieterverfahren<br />
Clayallee 229, Waltraudstraße 45, Oskar-Helene-Heim<br />
D -10117 <strong>Berlin</strong><br />
Interessent/-in:<br />
Name:<br />
Straße/Hausnummer:<br />
PLZ/Ort:<br />
Telefon, Fax, E-Mail:<br />
Angaben zur geplanten Nutzung:<br />
Abstimmung mit dem Stadtplanungsamt:<br />
ist erfolgt ist noch nicht erfolgt<br />
Kaufpreisangebot (EUR):<br />
Finanzierung:<br />
Voraussichtliches Eigenkapital (EUR):<br />
Voraussichtliches Fremdkapital (EUR):<br />
Finanzierendes Kreditinstitut:<br />
Rechtsverbindliche Unterschrift des Interessenten/der Interessentin:<br />
Ort, Datum Unterschrift
Appendix 1<br />
exposé oskar-helene-heim<br />
<strong>Liegenschaftsfonds</strong> <strong>Berlin</strong> GmbH & Co. KG<br />
Marketing Department<br />
Sabine Frank, private/confidential<br />
Invitation to tender Clayallee 229, Waltraudstraße 45, Oskar-Helene-Heim<br />
Warschauer Straße 41/42<br />
10243 <strong>Berlin</strong>, Germany<br />
BIDDER DECLARATION<br />
Bidding process<br />
Clayallee 229, Waltraudstraße 45, Oskar-Helene-Heim<br />
10117 <strong>Berlin</strong>, Germany<br />
Interested party:<br />
Name:<br />
Street:<br />
Area code/city or county:<br />
Telephone, fax, email:<br />
Details of planned utilisation:<br />
Coordination with the Senate Department of Urban Development:<br />
yes no<br />
Purchase offer (€):<br />
Funding:<br />
Expected capital (€):<br />
Expected external capital (€):<br />
Financial institution providing funds:<br />
Legally binding signature of interested party:<br />
Date, place, signature
Anlage 2<br />
VERTRAULICHKEITSERKLÄRUNG<br />
exposé oskar-helene-heim<br />
1. Der Interessent verpflichtet sich, alle Erkenntnisse und Informationen, die ihm der <strong>Liegenschaftsfonds</strong><br />
zur Überprüfung seines Erwerbsinteresses an der Liegenschaft<br />
14195 <strong>Berlin</strong>, Clayallee 225-229, Waltraudstraße 45, Oskar-Helene-Heim<br />
schriftlich, elektronisch oder anderweitig gespeichert oder mündlich übermittelt, vertraulich zu be-<br />
handeln und darüber Stillschweigen gegenüber Außenstehenden zu bewahren. Er wird die ihm über-<br />
lassenen Informationen nicht für eigene Zwecke nutzen, außer zur Überprüfung seines<br />
Interesses am Erwerb der vorbezeichneten Liegenschaft und zur Vorbereitung eines Angebots.<br />
2. Der Interessent ist zur Einhaltung sämtlicher datenschutzrechtlicher Bestimmungen verpflichtet.<br />
3. Die Geheimhaltungspflicht und die Verpflichtung zur Einhaltung der datenschutzrechtlichen Be-<br />
stimmungen bestehen auch dann fort, wenn es zwischen dem Interessenten und dem <strong>Liegenschaftsfonds</strong><br />
nicht zu einem Vertragsschluss über die vorbezeichnete Liegenschaft kommt. Zur Verfügung<br />
gestellte Unterlagen sind in diesem Fall unaufgefordert zurückzugeben. Kopien dürfen nicht behalten<br />
werden und sind zu vernichten.<br />
4. Der Interessent wird seine Mitarbeiter, Erfüllungsgehilfen und/oder Unterauftragnehmer und Berater<br />
ebenfalls zur Einhaltung der datenschutzrechtlichen Bestimmungen bzw. zur Geheimhaltung verpflichten.<br />
Dies beinhaltet auch die Verpflichtung, dem <strong>Liegenschaftsfonds</strong> die Überprüfung der Einhaltung<br />
der Verpflichtung zu ermöglichen.<br />
Datum/Unterschrift<br />
Name:<br />
Straße/Hausnummer:<br />
PLZ/Ort:<br />
Land:<br />
E-Mail:
Appendix 2<br />
DECLARATION OF NON-DISCLOSURE<br />
exposé oskar-helene-heim<br />
1. The interested party agrees to handle all information provided by the <strong>Liegenschaftsfonds</strong> in order to<br />
review its interest in purchasing the property<br />
14195 <strong>Berlin</strong>, Clayallee 225-229, Waltraudstraße 45, Oskar-Helene-Heim<br />
confidentially, whether this information has been recorded in writing, saved electronically or in any<br />
other way, or has been communicated verbally. The interested party also agrees not to disclose<br />
any details to third parties. It shall not use the information provided to it for private purposes other than to<br />
review its interest in purchasing the aforementioned property and to prepare a bid.<br />
2. The interested party shall comply with all data-protection provisions.<br />
3. The duty to maintain confidentiality and the obligation to comply with data protection provisions also<br />
continues to apply if no contract is concluded between the interested party and the <strong>Liegenschaftsfonds</strong><br />
regarding the aforementioned property. In this case, all documents made available to the interested party<br />
are to be returned to the <strong>Liegenschaftsfonds</strong>, without the latter having to request the interested party to<br />
do so. Copies may not be kept and must be destroyed.<br />
4. The interested party shall similarly oblige its employees, agents and/or contractors and consultants<br />
to comply with data protection provisions and to maintain confidentiality. This also includes the obligation<br />
to allow the <strong>Liegenschaftsfonds</strong> to check that the obligations entered into are being honoured.<br />
Date, signature<br />
Name:<br />
Street/ house number:<br />
Area code/ city or county:<br />
Country:<br />
Email:
www.liegenschaftsfonds.de<br />
<strong>Liegenschaftsfonds</strong> <strong>Berlin</strong> GmbH & Co. KG<br />
Warschauer Straße 41/42<br />
D-10243 <strong>Berlin</strong><br />
T: +49 . (0)30 . 22 33 - 68 00<br />
F: +49 . (0)30 . 22 33 - 67 05<br />
info@liegenschaftsfonds.de


