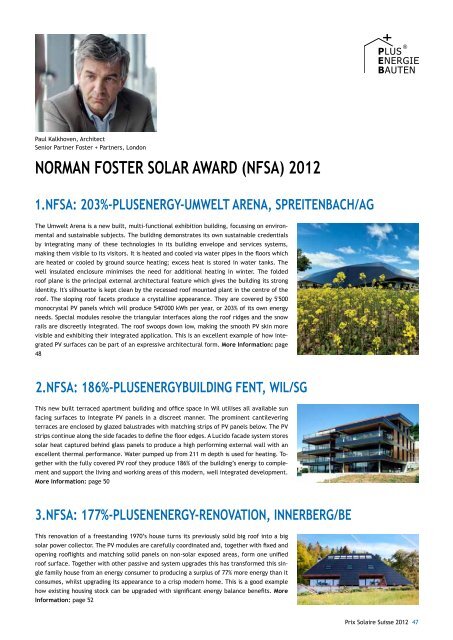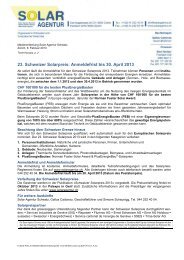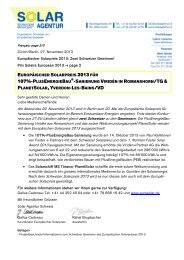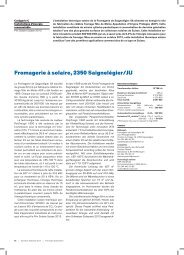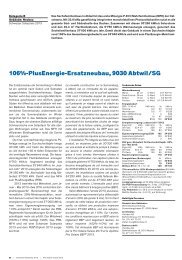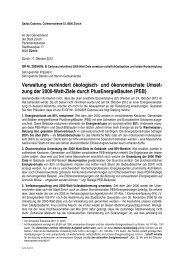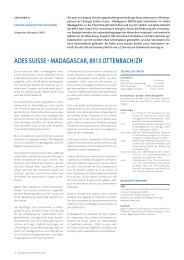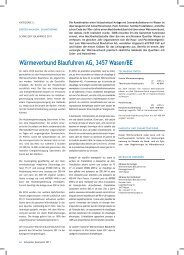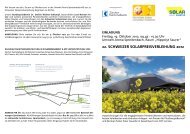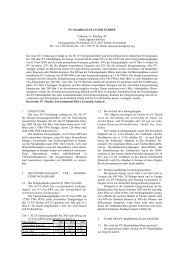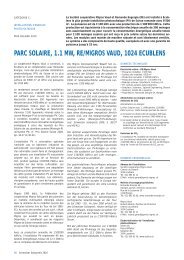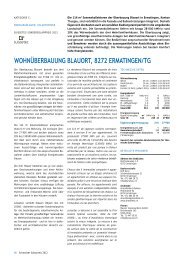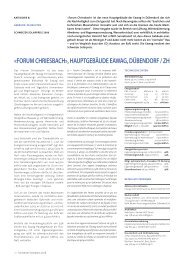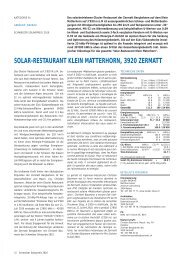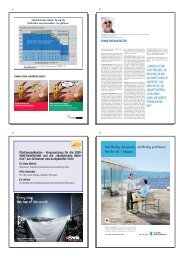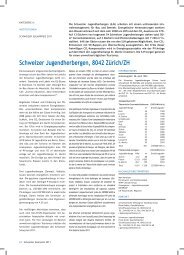Schweizer Solarpreispublikation 2012 - Solar Agentur Schweiz
Schweizer Solarpreispublikation 2012 - Solar Agentur Schweiz
Schweizer Solarpreispublikation 2012 - Solar Agentur Schweiz
Erfolgreiche ePaper selbst erstellen
Machen Sie aus Ihren PDF Publikationen ein blätterbares Flipbook mit unserer einzigartigen Google optimierten e-Paper Software.
Paul kalkhoven, architect<br />
Senior Partner foster + Partners, london<br />
NormAN fosTer soLAr AWArd (NfsA) <strong>2012</strong><br />
1.NfsA: 203%-pLuseNerGY-umWeLT AreNA, spreITeNbAcH/AG<br />
the umwelt arena is a new built, multi-functional exhibition building, focussing on environ-<br />
mental and sustainable subjects. the building demonstrates its own sustainable credentials<br />
by integrating many of these technologies in its building envelope and services systems,<br />
making them visible to its visitors. It is heated and cooled via water pipes in the floors which<br />
are heated or cooled by ground source heating; excess heat is stored in water tanks. the<br />
well insulated enclosure minimises the need for additional heating in winter. the folded<br />
roof plane is the principal external architectural feature which gives the building its strong<br />
identity. it's silhouette is kept clean by the recessed roof mounted plant in the centre of the<br />
roof. the sloping roof facets produce a crystalline appearance. they are covered by 5'500<br />
monocrystal PV panels which will produce 540'000 kwh per year, or 203% of its own energy<br />
needs. Special modules resolve the triangular interfaces along the roof ridges and the snow<br />
rails are discreetly integrated. the roof swoops down low, making the smooth PV skin more<br />
visible and exhibiting their integrated application. this is an excellent example of how integrated<br />
PV surfaces can be part of an expressive architectural form. more Information: page<br />
48<br />
2.NFSA: 186%-PLUSENERGYBUILDING FENT, WIL/SG<br />
This new built terraced apartment building and office space in Wil utilises all available sun<br />
facing surfaces to integrate PV panels in a discreet manner. the prominent cantilevering<br />
terraces are enclosed by glazed balustrades with matching strips of PV panels below. the PV<br />
strips continue along the side facades to define the floor edges. A Lucido facade system stores<br />
solar heat captured behind glass panels to produce a high performing external wall with an<br />
excellent thermal performance. water pumped up from 211 m depth is used for heating. together<br />
with the fully covered PV roof they produce 186% of the building’s energy to complement<br />
and support the living and working areas of this modern, well integrated development.<br />
more Information: page 50<br />
3.NfsA: 177%-pLuseNeNerGY-reNoVATIoN, INNerberG/be<br />
this renovation of a freestanding 1970’s house turns its previously solid big roof into a big<br />
solar power collector. The PV modules are carefully coordinated and, together with fixed and<br />
opening rooflights and matching solid panels on non-solar exposed areas, form one unified<br />
roof surface. together with other passive and system upgrades this has transformed this single<br />
family house from an energy consumer to producing a surplus of 77% more energy than it<br />
consumes, whilst upgrading its appearance to a crisp modern home. this is a good example<br />
how existing housing stock can be upgraded with significant energy balance benefits. more<br />
Information: page 52<br />
Prix Solaire Suisse <strong>2012</strong> 47


