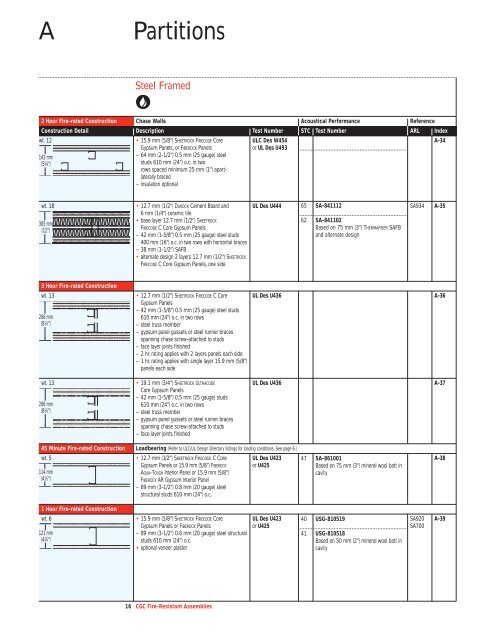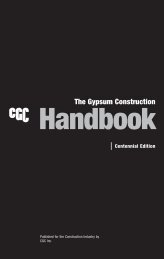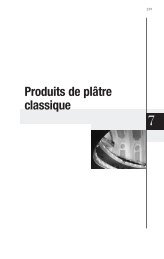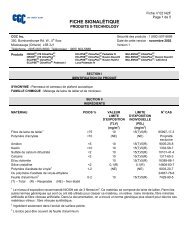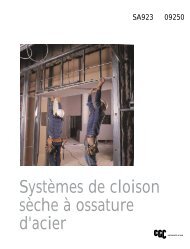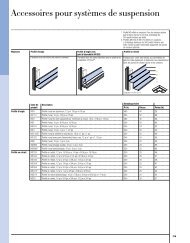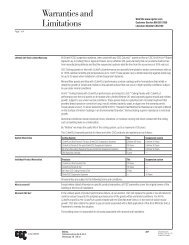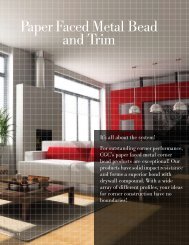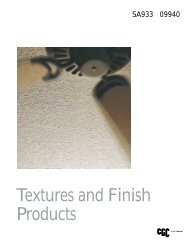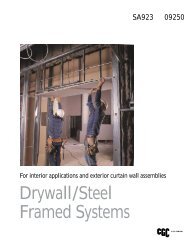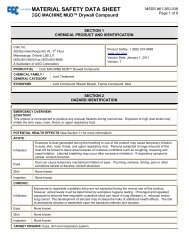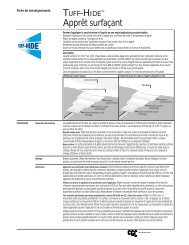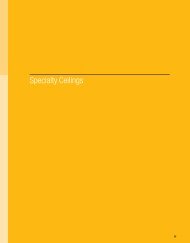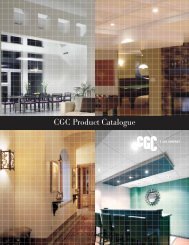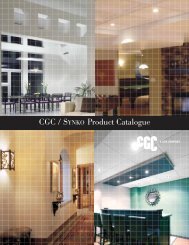Fire-Resistant Assemblies SA-100 - CGC
Fire-Resistant Assemblies SA-100 - CGC
Fire-Resistant Assemblies SA-100 - CGC
Create successful ePaper yourself
Turn your PDF publications into a flip-book with our unique Google optimized e-Paper software.
A<br />
Partitions<br />
Steel Framed<br />
2 Hour <strong>Fire</strong>-rated Construction Chase Walls Acoustical Performance Reference<br />
Construction Detail Description Test Number STC Test Number ARL Index<br />
wt. 12 • 15.9 mm (5/8�)SHEETROCK FIRECODE Core ULC Des W454 A-34<br />
Gypsum Panels, or FIBEROCK Panels or UL Des U493<br />
143 mm<br />
(5 5 ⁄8")<br />
– 64 mm (2-1/2�) 0.5 mm (25 gauge) steel<br />
studs 610 mm (24�) o.c. in two<br />
rows spaced minimum 25 mm (1�) apartlaterally<br />
braced<br />
– insulation optional<br />
wt. 18 • 12.7 mm (1/2�)DUROCK Cement Board and UL Des U444 65 <strong>SA</strong>-841112<br />
<strong>SA</strong>934 A-35<br />
305 mm<br />
(12")<br />
3 Hour <strong>Fire</strong>-rated Construction<br />
6 mm (1/4�) ceramic tile<br />
• base layer 12.7 mm (1/2�) SHEETROCK<br />
FIRECODE C Core Gypsum Panels<br />
– 42 mm (1-5/8�) 0.5 mm (25 gauge) steel studs<br />
400 mm (16�) o.c. in two rows with horizontal braces<br />
– 38 mm (1-1/2�) <strong>SA</strong>FB<br />
• alternate design 2 layers 12.7 mm (1/2�) SHEETROCK<br />
FIRECODE C Core Gypsum Panels, one side<br />
16 <strong>CGC</strong> <strong>Fire</strong>-<strong>Resistant</strong> <strong>Assemblies</strong><br />
62 <strong>SA</strong>-841102<br />
Based on 75 mm (3�) THERMAFIBER <strong>SA</strong>FB<br />
and alternate design<br />
wt. 13 • 12.7 mm (1/2�)SHEETROCK FIRECODE C Core UL Des U436 A-36<br />
Gypsum Panels<br />
206 mm<br />
(8 1 ⁄4")<br />
– 42 mm (1-5/8�) 0.5 mm (25 gauge) steel studs<br />
610 mm (24�) o.c. in two rows<br />
– steel truss member<br />
– gypsum panel gussets or steel runner braces<br />
spanning chase screw-attached to studs<br />
– face layer joints finished<br />
– 2 hr. rating applies with 2 layers panels each side<br />
– 1 hr. rating applies with single layer 15.9 mm (5/8�)<br />
panels each side<br />
wt. 13 • 19.1 mm (3/4�)SHEETROCK ULTRACODE UL Des U436 A-37<br />
Core Gypsum Panels<br />
206 mm<br />
(8 1 ⁄4")<br />
– 42 mm (1-5/8�) 0.5 mm (25 gauge) studs<br />
610 mm (24�) o.c. in two rows<br />
– steel truss member<br />
– gypsum panel gussets or steel runner braces<br />
spanning chase screw-attached to studs<br />
– face layer joints finished<br />
45 Minute <strong>Fire</strong>-rated Construction Loadbearing (Refer to ULC/UL Design Directory listings for loading conditions. See page 6.)<br />
wt. 5 • 12.7 mm (1/2�)SHEETROCK FIRECODE C Core UL Des U423 47 <strong>SA</strong>-86<strong>100</strong>1<br />
A-38<br />
Gypsum Panels or 15.9 mm (5/8�)FIBEROCK or U425<br />
Based on 75 mm (3�) mineral wool batt in<br />
114 mm<br />
(4<br />
AQUA-TOUGH Interior Panel or 15.9 mm (5/8�)<br />
FIBEROCK AR Gypsum Interior Panel<br />
– 89 mm (3-1/2�) 0.8 mm (20 gauge) steel<br />
structural studs 610 mm (24�) o.c.<br />
cavity<br />
1 ⁄2")<br />
1 Hour <strong>Fire</strong>-rated Construction<br />
wt. 6 • 15.9 mm (5/8�)SHEETROCK FIRECODE Core UL Des U423 40 USG-810519<br />
<strong>SA</strong>920 A-39<br />
Gypsum Panels or FIBEROCK Panels or U425 <strong>SA</strong>700<br />
121 mm<br />
(4<br />
– 89 mm (3-1/2�) 0.8 mm (20 gauge) steel structural<br />
studs 610 mm (24�) o.c.<br />
41 USG-810518<br />
Based on 50 mm (2�) mineral wool batt in<br />
• optional veneer plaster<br />
cavity<br />
3 ⁄4")


