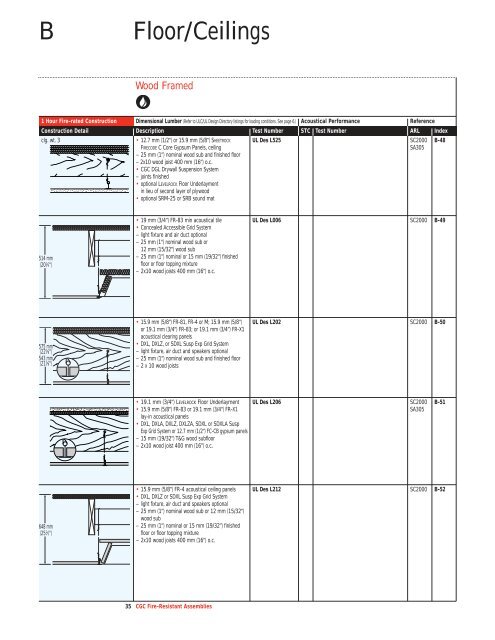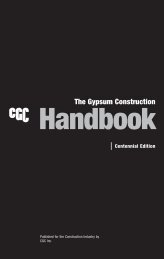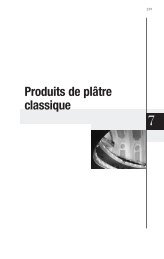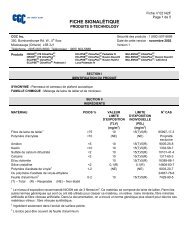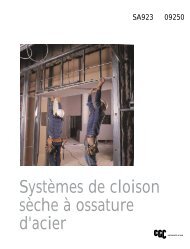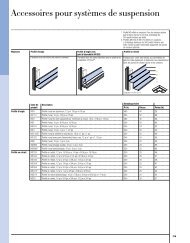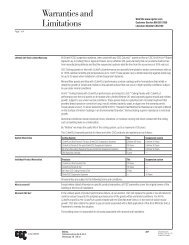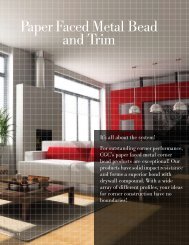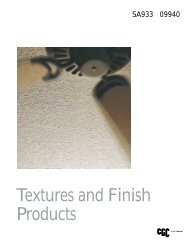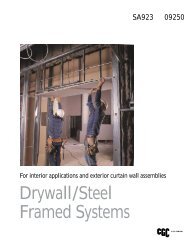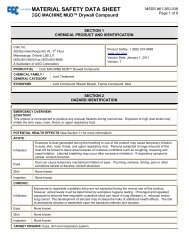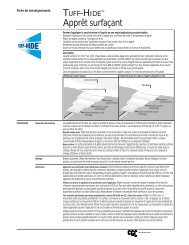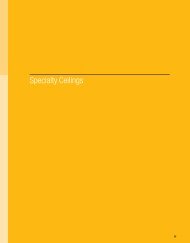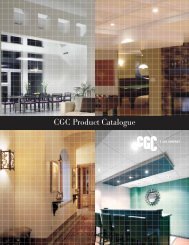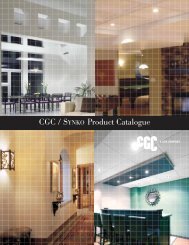Fire-Resistant Assemblies SA-100 - CGC
Fire-Resistant Assemblies SA-100 - CGC
Fire-Resistant Assemblies SA-100 - CGC
Create successful ePaper yourself
Turn your PDF publications into a flip-book with our unique Google optimized e-Paper software.
B<br />
Floor/Ceilings<br />
Wood Framed<br />
1 Hour <strong>Fire</strong>-rated Construction Dimensional Lumber (Refer to ULC/UL Design Directory listings for loading conditions. See page 6.) Acoustical Performance Reference<br />
Construction Detail Description Test Number STC Test Number ARL Index<br />
clg. wt. 3 • 12.7 mm (1/2�) or 15.9 mm (5/8�) SHEETROCK UL Des L525 SC2000 B-48<br />
FIRECODE C Core Gypsum Panels, ceiling <strong>SA</strong>305<br />
– 25 mm (1�) nominal wood sub and finished floor<br />
– 2x10 wood joist 400 mm (16�) o.c.<br />
• <strong>CGC</strong> DGL Drywall Suspension System<br />
– joints finished<br />
• optional LEVELROCK Floor Underlayment<br />
in lieu of second layer of plywood<br />
• optional SRM-25 or SRB sound mat<br />
514 mm<br />
(20 1 ⁄4")<br />
575 mm<br />
(22 5 ⁄8")<br />
543 mm<br />
(21 3 ⁄8")<br />
648 mm<br />
(25 1 ⁄2")<br />
• 19 mm (3/4�) FR-83 min acoustical tile UL Des L006 SC2000 B-49<br />
• Concealed Accessible Grid System<br />
– light fixture and air duct optional<br />
– 25 mm (1�) nominal wood sub or<br />
12 mm (15/32�) wood sub<br />
– 25 mm (1�) nominal or 15 mm (19/32�) finished<br />
floor or floor topping mixture<br />
– 2x10 wood joists 400 mm (16�) o.c.<br />
• 15.9 mm (5/8�) FR-81, FR-4 or M; 15.9 mm (5/8�) UL Des L202 SC2000 B-50<br />
or 19.1 mm (3/4�) FR-83; or 19.1 mm (3/4�) FR-X1<br />
acoustical clearing panels<br />
• DXL, DXLZ, or SDXL Susp Exp Grid System<br />
– light fixture, air duct and speakers optional<br />
– 25 mm (1�) nominal wood sub and finished floor<br />
– 2 x 10 wood joists<br />
• 19.1 mm (3/4�) LEVELROCK Floor Underlayment UL Des L206 SC2000 B-51<br />
• 15.9 mm (5/8�) FR-83 or 19.1 mm (3/4�) FR-X1 <strong>SA</strong>305<br />
lay-in acoustical panels<br />
• DXL, DXLA, DXLZ, DXLZA, SDXL or SDXLA Susp<br />
Exp Grid System or 12.7 mm (1/2�) FC-CB gypsum panels<br />
– 15 mm (19/32�) T&G wood subfloor<br />
– 2x10 wood joist 400 mm (16�) o.c.<br />
• 15.9 mm (5/8�) FR-4 acoustical ceiling panels UL Des L212 SC2000 B-52<br />
• DXL, DXLZ or SDXL Susp Exp Grid System<br />
– light fixture, air duct and speakers optional<br />
– 25 mm (1�) nominal wood sub or 12 mm (15/32�)<br />
wood sub<br />
– 25 mm (1�) nominal or 15 mm (19/32�) finished<br />
floor or floor topping mixture<br />
– 2x10 wood joists 400 mm (16�) o.c.<br />
35 <strong>CGC</strong> <strong>Fire</strong>-<strong>Resistant</strong> <strong>Assemblies</strong>


