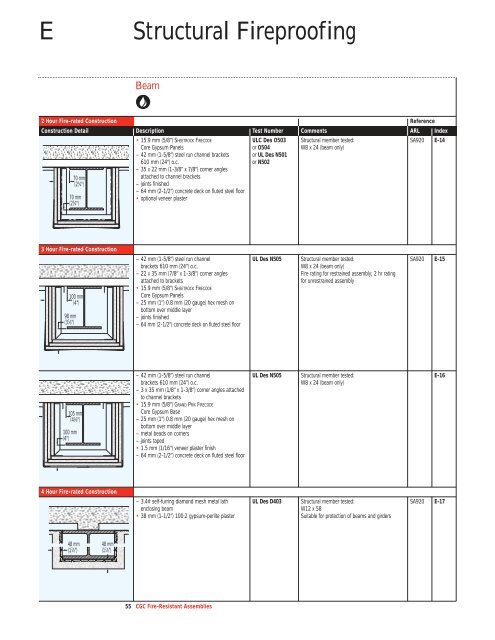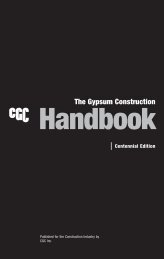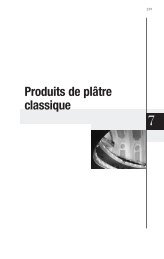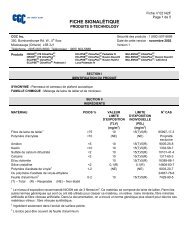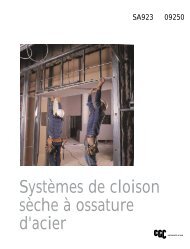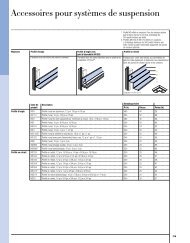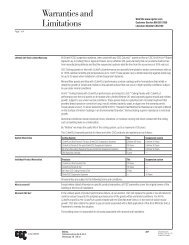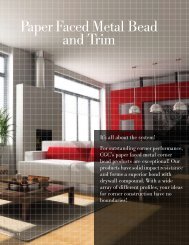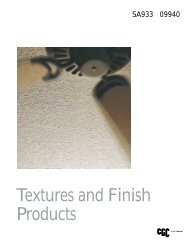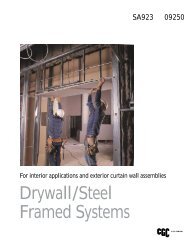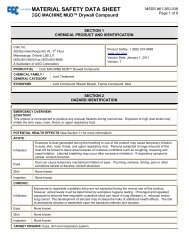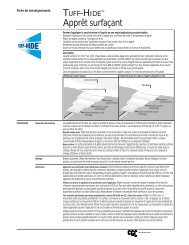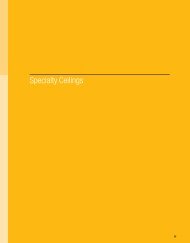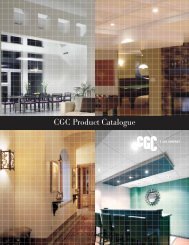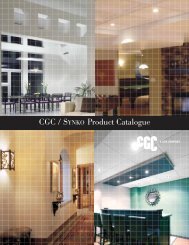Fire-Resistant Assemblies SA-100 - CGC
Fire-Resistant Assemblies SA-100 - CGC
Fire-Resistant Assemblies SA-100 - CGC
You also want an ePaper? Increase the reach of your titles
YUMPU automatically turns print PDFs into web optimized ePapers that Google loves.
E<br />
Structural <strong>Fire</strong>proofing<br />
Beam<br />
2 Hour <strong>Fire</strong>-rated Construction Reference<br />
Construction Detail Description Test Number Comments ARL Index<br />
3 Hour <strong>Fire</strong>-rated Construction<br />
98 mm<br />
(3 7 ⁄8")<br />
105 mm<br />
(4 1 ⁄8")<br />
<strong>100</strong> mm<br />
(4")<br />
70 mm<br />
(2 3 ⁄4")<br />
70 mm<br />
(2 3 ⁄4")<br />
<strong>100</strong> mm<br />
(4")<br />
4 Hour <strong>Fire</strong>-rated Construction<br />
48 mm<br />
(1 7 ⁄8")<br />
48 mm<br />
(1 7 ⁄8")<br />
• 15.9 mm (5/8�) SHEETROCK FIRECODE ULC Des O503 Structural member tested: <strong>SA</strong>920 E-14<br />
Core Gypsum Panels or O504 W8 x 24 (beam only)<br />
– 42 mm (1-5/8�) steel run channel brackets or UL Des N501<br />
610 mm (24�) o.c. or N502<br />
– 35 x 22 mm (1-3/8� x 7/8�) corner angles<br />
attached to channel brackets<br />
– joints finished<br />
– 64 mm (2-1/2�) concrete deck on fluted steel floor<br />
• optional veneer plaster<br />
– 42 mm (1-5/8�) steel run channel UL Des N505 Structural member tested: <strong>SA</strong>920 E-15<br />
brackets 610 mm (24�) o.c. W8 x 24 (beam only)<br />
– 22 x 35 mm (7/8� x 1-3/8�) corner angles <strong>Fire</strong> rating for restrained assembly; 2 hr rating<br />
attached to brackets for unrestrained assembly<br />
• 15.9 mm (5/8�) SHEETROCK FIRECODE<br />
Core Gypsum Panels<br />
– 25 mm (1�) 0.8 mm (20 gauge) hex mesh on<br />
bottom over middle layer<br />
– joints finished<br />
– 64 mm (2-1/2�) concrete deck on fluted steel floor<br />
– 42 mm (1-5/8�) steel run channel UL Des N505 Structural member tested: E-16<br />
brackets 610 mm (24�) o.c. W8 x 24 (beam only)<br />
– 3 x 35 mm (1/8� x 1-3/8�) corner angles attached<br />
to channel brackets<br />
• 15.9 mm (5/8�) GRAND PRIX FIRECODE<br />
Core Gypsum Base<br />
– 25 mm (1�) 0.8 mm (20 gauge) hex mesh on<br />
bottom over middle layer<br />
– metal beads on corners<br />
– joints taped<br />
• 1.5 mm (1/16�) veneer plaster finish<br />
– 64 mm (2-1/2�) concrete deck on fluted steel floor<br />
– 3.4# self-furring diamond mesh metal lath UL Des D403 Structural member tested: <strong>SA</strong>920 E-17<br />
enclosing beam W12 x 58<br />
• 38 mm (1-1/2�) <strong>100</strong>:2 gypsum-perlite plaster Suitable for protection of beams and girders<br />
55 <strong>CGC</strong> <strong>Fire</strong>-<strong>Resistant</strong> <strong>Assemblies</strong>


