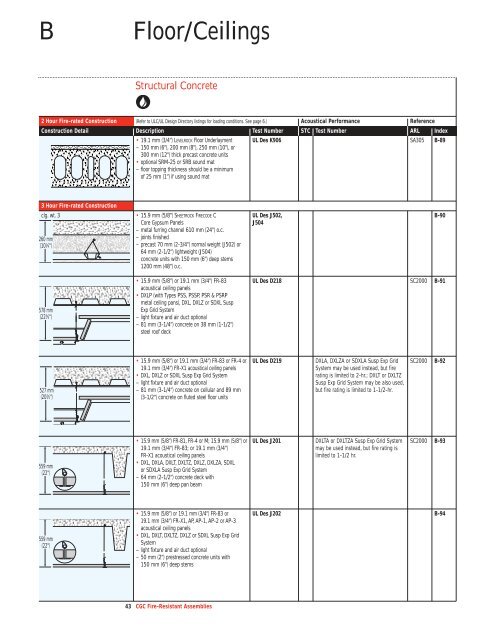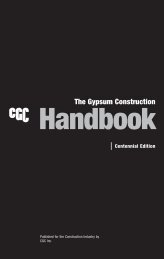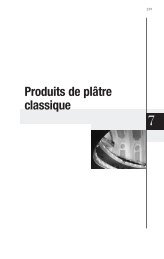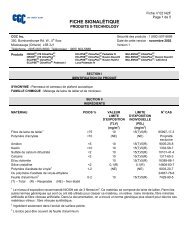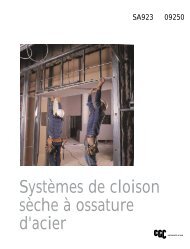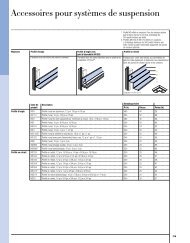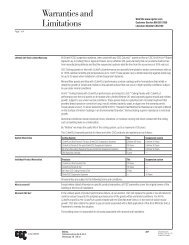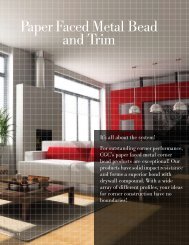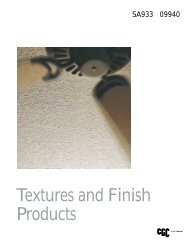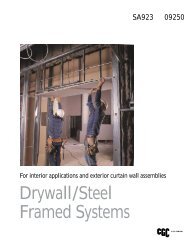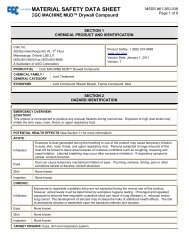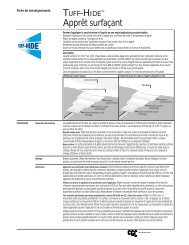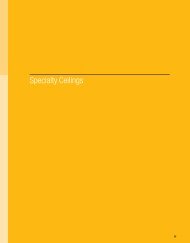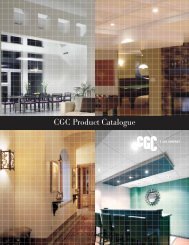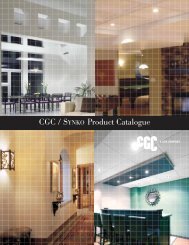Fire-Resistant Assemblies SA-100 - CGC
Fire-Resistant Assemblies SA-100 - CGC
Fire-Resistant Assemblies SA-100 - CGC
You also want an ePaper? Increase the reach of your titles
YUMPU automatically turns print PDFs into web optimized ePapers that Google loves.
B<br />
Floor/Ceilings<br />
Structural Concrete<br />
2 Hour <strong>Fire</strong>-rated Construction (Refer to ULC/UL Design Directory listings for loading conditions. See page 6.) Acoustical Performance Reference<br />
Construction Detail Description Test Number STC Test Number ARL Index<br />
• 19.1 mm (3/4�) LEVELROCK Floor Underlayment<br />
– 150 mm (6�), 200 mm (8�), 250 mm (10�), or<br />
300 mm (12�) thick precast concrete units<br />
• optional SRM-25 or SRB sound mat<br />
– floor topping thickness should be a minimum<br />
of 25 mm (1�) if using sound mat<br />
UL Des K906 <strong>SA</strong>305 B-89<br />
3 Hour <strong>Fire</strong>-rated Construction<br />
clg. wt. 3 • 15.9 mm (5/8�) SHEETROCK FIRECODE C UL Des J502, B-90<br />
Core Gypsum Panels J504<br />
– metal furring channel 610 mm (24�) o.c.<br />
260 mm<br />
(10 1 ⁄4")<br />
578 mm<br />
(22 3 ⁄4")<br />
527 mm<br />
(20 3 ⁄4")<br />
559 mm<br />
(22")<br />
559 mm<br />
(22")<br />
– joints finished<br />
– precast 70 mm (2-3/4�) normal weight (J502) or<br />
64 mm (2-1/2�) lightweight (J504)<br />
concrete units with 150 mm (6�) deep stems<br />
1200 mm (48�) o.c.<br />
• 15.9 mm (5/8�) or 19.1 mm (3/4�) FR-83 UL Des D218 SC2000 B-91<br />
acoustical ceiling panels<br />
• DXLP (with Types PSS, PSSP, PSR & PSRP<br />
metal ceiling pans), DXL, DXLZ or SDXL Susp<br />
Exp Grid System<br />
– light fixture and air duct optional<br />
– 81 mm (3-1/4�) concrete on 38 mm (1-1/2�)<br />
steel roof deck<br />
• 15.9 mm (5/8�) or 19.1 mm (3/4�) FR-83 or FR-4 or UL Des D219 DXLA, DXLZA or SDXLA Susp Exp Grid SC2000 B-92<br />
19.1 mm (3/4�) FR-X1 acoustical ceiling panels<br />
• DXL, DXLZ or SDXL Susp Exp Grid System<br />
– light fixture and air duct optional<br />
– 81 mm (3-1/4�) concrete on cellular and 89 mm<br />
(3-1/2�) concrete on fluted steel floor units<br />
• 15.9 mm (5/8�) FR-81, FR-4 or M; 15.9 mm (5/8�) or UL Des J201 DXLTA or DXLTZA Susp Exp Grid System SC2000 B-93<br />
19.1 mm (3/4�) FR-83; or 19.1 mm (3/4�)<br />
FR-X1 acoustical ceiling panels<br />
• DXL, DXLA, DXLT, DXLTZ, DXLZ, DXLZA, SDXL<br />
or SDXLA Susp Exp Grid System<br />
– 64 mm (2-1/2�) concrete deck with<br />
150 mm (6�) deep pan beam<br />
• 15.9 mm (5/8�) or 19.1 mm (3/4�) FR-83 or UL Des J202 B-94<br />
19.1 mm (3/4�) FR-X1, AP, AP-1, AP-2 or AP-3<br />
acoustical ceiling panels<br />
• DXL, DXLT, DXLTZ, DXLZ or SDXL Susp Exp Grid<br />
System<br />
– light fixture and air duct optional<br />
– 50 mm (2�) prestressed concrete units with<br />
150 mm (6�) deep stems<br />
43 <strong>CGC</strong> <strong>Fire</strong>-<strong>Resistant</strong> <strong>Assemblies</strong><br />
System may be used instead, but fire<br />
rating is limited to 2-hr.; DXLT or DXLTZ<br />
Susp Exp Grid System may be also used,<br />
but fire rating is limited to 1-1/2-hr.<br />
may be used instead, but fire rating is<br />
limited to 1-1/2 hr.


