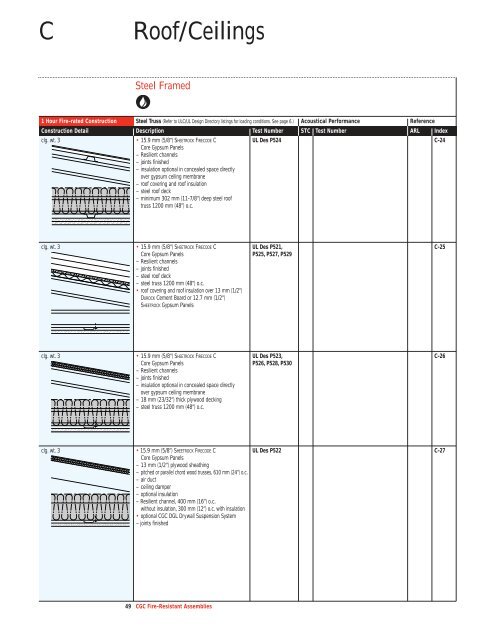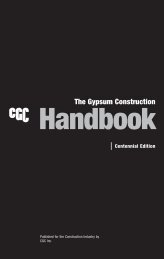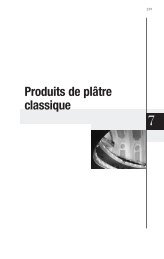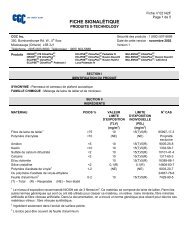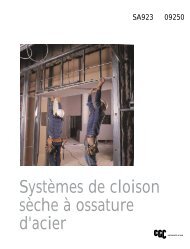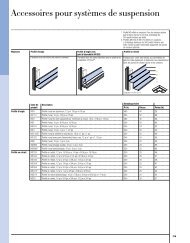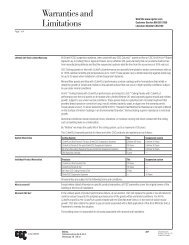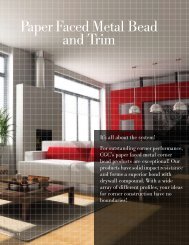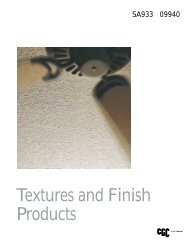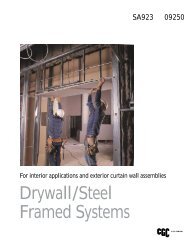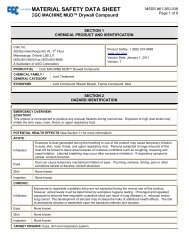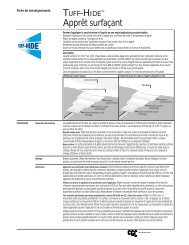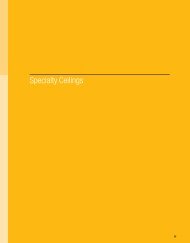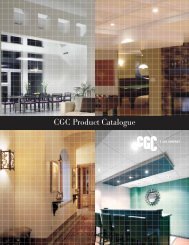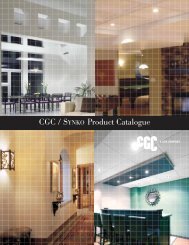Fire-Resistant Assemblies SA-100 - CGC
Fire-Resistant Assemblies SA-100 - CGC
Fire-Resistant Assemblies SA-100 - CGC
Create successful ePaper yourself
Turn your PDF publications into a flip-book with our unique Google optimized e-Paper software.
C<br />
Roof/Ceilings<br />
Steel Framed<br />
1 Hour <strong>Fire</strong>-rated Construction Steel Truss (Refer to ULC/UL Design Directory listings for loading conditions. See page 6.) Acoustical Performance Reference<br />
Construction Detail Description Test Number STC Test Number ARL Index<br />
clg. wt. 3 • 15.9 mm (5/8�) SHEETROCK FIRECODE C UL Des P524 C-24<br />
Core Gypsum Panels<br />
– Resilient channels<br />
– joints finished<br />
– insulation optional in concealed space directly<br />
over gypsum ceiling membrane<br />
– roof covering and roof insulation<br />
– steel roof deck<br />
– minimum 302 mm (11-7/8�) deep steel roof<br />
truss 1200 mm (48�) o.c.<br />
clg. wt. 3 • 15.9 mm (5/8�) SHEETROCK FIRECODE C UL Des P521, C-25<br />
Core Gypsum Panels P525, P527, P529<br />
– Resilient channels<br />
– joints finished<br />
– steel roof deck<br />
– steel truss 1200 mm (48�) o.c.<br />
• roof covering and roof insulation over 13 mm (1/2�)<br />
DUROCK Cement Board or 12.7 mm (1/2�)<br />
SHEETROCK Gypsum Panels<br />
clg. wt. 3 • 15.9 mm (5/8�) SHEETROCK FIRECODE C UL Des P523, C-26<br />
Core Gypsum Panels P526, P528, P530<br />
– Resilient channels<br />
– joints finished<br />
– insulation optional in concealed space directly<br />
over gypsum ceiling membrane<br />
– 18 mm (23/32�) thick plywood decking<br />
– steel truss 1200 mm (48�) o.c.<br />
clg. wt. 3 • 15.9 mm (5/8�) SHEETROCK FIRECODE C UL Des P522 C-27<br />
Core Gypsum Panels<br />
– 13 mm (1/2�) plywood sheathing<br />
– pitched or parallel chord wood trusses, 610 mm (24�) o.c.<br />
– air duct<br />
– ceiling damper<br />
– optional insulation<br />
– Resilient channel, 400 mm (16�) o.c.<br />
without insulation, 300 mm (12�) o.c. with insulation<br />
• optional <strong>CGC</strong> DGL Drywall Suspension System<br />
– joints finished<br />
49 <strong>CGC</strong> <strong>Fire</strong>-<strong>Resistant</strong> <strong>Assemblies</strong>


