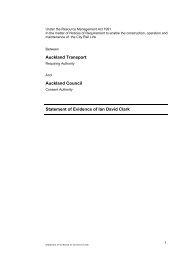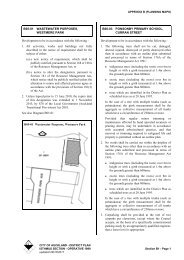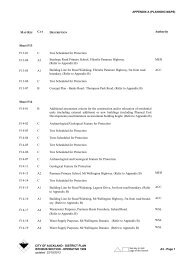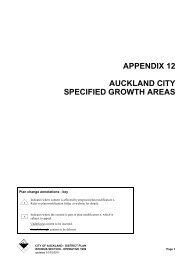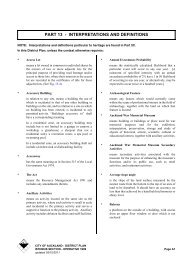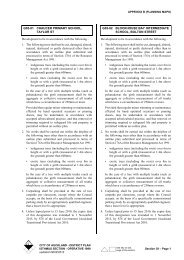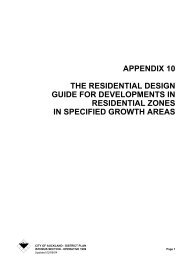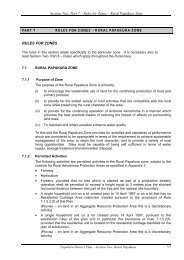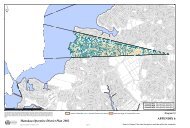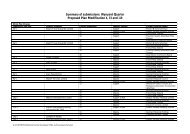- Page 1 and 2: North Shore Heritage Volume 2 North
- Page 3 and 4: Contents Volume 1 Introduction 4 Au
- Page 5 and 6: The principal author of the themati
- Page 7 and 8: Section B North Shore Area Studies
- Page 9 and 10: (Mt Cambria), which formed a scoria
- Page 11 and 12: Pakeha settlement overlaid the earl
- Page 13 and 14: 971 Midden (Shell) end of Beresford
- Page 15 and 16: Fig. 4. PS Eagle leaving Auckland W
- Page 17 and 18: Ferry Company. 23 Any structures as
- Page 19 and 20: In the mid-1930s Devonport Borough
- Page 21 and 22: In the early days of the colony, co
- Page 23 and 24: Ten years later a more sophisticate
- Page 25 and 26: 3.1 Subdivision of Land Large tract
- Page 27 and 28: Ferry services to Stanley Bay began
- Page 29 and 30: Fig. 18. Victoria Road, west side l
- Page 31: 87 Vauxhall Road Vauxhall Road shop
- Page 35 and 36: 47 Vauxhall Road 51-53 Vauxhall Roa
- Page 37 and 38: 141 Vauxhall Road 86 Victoria Road,
- Page 39 and 40: Another volcanic cone, Mt Cambria,
- Page 41 and 42: 4.2.2 Kauri Gum and Timber Kauri gu
- Page 43 and 44: Boatbuilding was the principal indu
- Page 45 and 46: Fig. 26. Duder Bros. Shop & Store,
- Page 47 and 48: Fig. 28. Pearce‟s Masonic Hotel,
- Page 49 and 50: Borough Council was the first to la
- Page 51 and 52: and a launching ramp for the torped
- Page 53 and 54: Fig. 34. Calliope Dock under constr
- Page 55 and 56: defence fortification plan three la
- Page 57 and 58: With the outbreak of war in 1914 po
- Page 59 and 60: Theme 6 Ways of life Early settlers
- Page 61 and 62: In 1916 the new St Paul‟s Church
- Page 63 and 64: Many girls received their primary e
- Page 65 and 66: centre for fun, fantasy and romance
- Page 67 and 68: Association Football Club, formed i
- Page 69 and 70: and the Returned Services Associati
- Page 71 and 72: Ngataringa Tennis Club Stanley Bay
- Page 73 and 74: Windsor Reserve, Memorial to JP May
- Page 75 and 76: Fig. 2. Section through the volcani
- Page 77 and 78: 1.75 acres on Barry’s Point on th
- Page 79 and 80: Northcroft Street in 1941. 10 Recen
- Page 81 and 82: Steam Ferry Company expanded its op
- Page 83 and 84:
Fig. 8. Steam Tram at Kitchener Roa
- Page 85 and 86:
Fig. 10. Concrete road building, 19
- Page 87 and 88:
After a decade it became evident th
- Page 89 and 90:
Theme 3 Building the City 3.1 Subdi
- Page 91 and 92:
Stretching around the lakeside from
- Page 93 and 94:
Fig. 16. Lake View Estate - north o
- Page 95 and 96:
Fig. 19. Mon Desir Hotel in 1930. N
- Page 97 and 98:
Some of the first houses in the are
- Page 99 and 100:
14 Eversleigh Road 9 Frater Avenue,
- Page 101 and 102:
airfield for air pageants and in 19
- Page 103 and 104:
Fig. 23. Father of Jack Wallace, 19
- Page 105 and 106:
Fig. 24. Nicks Timber Yard, 1960s.
- Page 107 and 108:
Fig. 26. Hall’s Corner in 1912. N
- Page 109 and 110:
and by the beach remained residenti
- Page 111 and 112:
Poenamo Hotel, 31 Northcote Road Ch
- Page 113 and 114:
Military Reserves were established
- Page 115 and 116:
Another privately run health facili
- Page 117 and 118:
In the early 20 th century a large
- Page 119 and 120:
Fig. 34. Milford Baptist Church, c.
- Page 121 and 122:
6.2.4 Tertiary Education At the ter
- Page 123 and 124:
Fig. 37. Bridgeway Theatre, Milford
- Page 125 and 126:
Fig. 38. Kitchener Park Tennis Club
- Page 127 and 128:
was bought in Killarney Street for
- Page 129 and 130:
Northcote Theme 1 Land and People 1
- Page 131 and 132:
a tidal inlet at Shoal Bay. An addi
- Page 133 and 134:
still later the remainder became re
- Page 135 and 136:
Fig. 3. Land within the Roman Catho
- Page 137 and 138:
Theme Two Infrastructure 2.1 Transp
- Page 139 and 140:
Fig. 8. 1866 Map of Northcote and B
- Page 141 and 142:
A purpose-built Northcote post offi
- Page 143 and 144:
Fig. 13. View of Northcote and Litt
- Page 145 and 146:
Fig. 15. Summary map showing the su
- Page 147 and 148:
3.3. Residential Architecture Subdi
- Page 149 and 150:
At 67 Princes Street a three-storey
- Page 151 and 152:
Fig. 27. Houses at 7, 7a, 9 and 9a
- Page 153 and 154:
The Northcote Point Heritage Walk n
- Page 155 and 156:
Fig. 33. Queen Street Northcote, lo
- Page 157 and 158:
Architectural drawings for addition
- Page 159 and 160:
The Northcote Hotel is one of the m
- Page 161 and 162:
Fig. 45. The flagpole erected on No
- Page 163 and 164:
5.2 Defence Fig 50 [left] & Fig. 51
- Page 165 and 166:
Council of New Zealand Hospital Mat
- Page 167 and 168:
Fig. 55 [left]. St John the Baptist
- Page 169 and 170:
6.1.3 Methodist Church The first Me
- Page 171 and 172:
Places that represent this theme in
- Page 173 and 174:
The site of Hato Petera College was
- Page 175 and 176:
Places that represent this theme in
- Page 177 and 178:
Fig. 76. Original drawings for the
- Page 179 and 180:
purpose-designed library was design
- Page 181 and 182:
Pakeha settled Auckland from Septem
- Page 183 and 184:
Fig. 2. Subdivision plans for villa
- Page 185 and 186:
Theme 2 Infrastructure 2.1 Transpor
- Page 187 and 188:
In 1954 the Waitemata Bus and Trans
- Page 189 and 190:
exchange in 1925. That manual excha
- Page 191 and 192:
Theme 3 Building the City 3.1 Subdi
- Page 193 and 194:
In Birkenhead, one of the largest a
- Page 195 and 196:
Fig. 18. Former SF Roberts’ groce
- Page 197 and 198:
3.3 Residential Architecture Fig. 2
- Page 199 and 200:
115 Mokoia Road Swindale farmhouse
- Page 201 and 202:
Theme 4 Work 4.1 Farming From the m
- Page 203 and 204:
sites. In 1909 the four existing tw
- Page 205 and 206:
Fig. 36. View down Hinemoa Street c
- Page 207 and 208:
In January 1924, local builder Fred
- Page 209 and 210:
Fig. 55. 92-94 Hinemoa Street. Dill
- Page 211 and 212:
Theme 5 Government 5.1 Local Govern
- Page 213 and 214:
During the late-1960s a national su
- Page 215 and 216:
Birkenhead, Northcote and Glenfield
- Page 217 and 218:
In 1912 the Birkenhead Borough Coun
- Page 219 and 220:
Fig. 66. Former Victoria Hall at 17
- Page 221 and 222:
Fig. 74 A & 74B. Birkenhead Library
- Page 223 and 224:
Birkdale - Beach Haven Theme 1 Land
- Page 225 and 226:
Map 23 Site 37 Pa, Island Site 48 M
- Page 227 and 228:
Fig. 2. Island Bay Wharf. Photo Mat
- Page 229 and 230:
These rural suburbs changed rapidly
- Page 231 and 232:
Theme 3 Building the City 3.1 Subdi
- Page 233 and 234:
Fig. 7 [left] & Fig. 8 [right]. Bea
- Page 235 and 236:
Fig. 11. House at 54 Eskdale Road.
- Page 237 and 238:
Fig. 14 [left] & Fig. 15 [right]. C
- Page 239 and 240:
Theme 5 Government 5.1 Local Govern
- Page 241 and 242:
6.1.2 Catholic Church Until 1894, S
- Page 243 and 244:
Fig. 28. St Mark’s Coptic Orthodo
- Page 245 and 246:
Principal of Birkdale College Brian
- Page 247 and 248:
the guard of honour for the girl wr
- Page 249 and 250:
Other early landowners and settlers
- Page 251 and 252:
Ellen, Jessie, Mary, Terry-Lyn, Phi
- Page 253 and 254:
Places that represent this theme in
- Page 255 and 256:
esidential lots formed in the area
- Page 257 and 258:
Places that represent this theme in
- Page 259 and 260:
Theme 4 Work 4.1 Farming Wheat, mai
- Page 261 and 262:
Wild therefore moved to Glenfield,
- Page 263 and 264:
Theme 5 Government 5.1 Local Govern
- Page 265 and 266:
Theme 6 Ways of Life 6.1 Religion I
- Page 267 and 268:
6.1.3 Methodist Church Prior to the
- Page 269 and 270:
A Glenfield Hall Association was fo
- Page 271 and 272:
Section B North Shore Area Studies
- Page 273 and 274:
Fig. 1. Map of Pakeha settlers in A
- Page 275 and 276:
Fig. 3. Foley’s bus service in th
- Page 277 and 278:
Theme 3 Building the City 3.1 Subdi
- Page 279 and 280:
3.2 Commercial Architecture The ear
- Page 281 and 282:
The Paremoremo Scenic Reserve is th
- Page 283 and 284:
Fig.10. Bush Road in the 1950s. Har
- Page 285 and 286:
While other parts of the North Shor
- Page 287 and 288:
and accommodates 681 prisoners. It
- Page 289 and 290:
6.2 Education The first school in t
- Page 291 and 292:
Places that represent this theme in
- Page 293 and 294:
East Coast Bays Theme 1 Land and Pe
- Page 295 and 296:
Some of the bays in the area were n
- Page 297 and 298:
Theme 2 Infrastructure 2.1 Transpor
- Page 299 and 300:
was built at the corner of Kowhai a
- Page 301 and 302:
3.2 Commercial Architecture Histori
- Page 303 and 304:
Vaughan family, creating the Long B
- Page 305 and 306:
4.2.2 Kauri Gum and Timber Kauri gu
- Page 307 and 308:
All the established commercial cent
- Page 309 and 310:
Theme 5 Government 5.1 Local Govern
- Page 311 and 312:
North, Bay of Islands, Auckland, No
- Page 313 and 314:
Theme 6 Ways of Life 6.1 Religion A
- Page 315 and 316:
The first educational facility beca
- Page 317 and 318:
North Shore Leisure - East Coast Ba
- Page 319 and 320:
Section C North Shore City Council
- Page 321 and 322:
North Shore District Plan Section 1
- Page 323 and 324:
41 Browns Bay Esplanade Reserve 42
- Page 325 and 326:
76 120-128 Queen Street Bridgeway C
- Page 327 and 328:
10 Birkenhead Ward (Birkenhead) - C
- Page 329 and 330:
171 94 Queen Street House 30 172 96
- Page 331 and 332:
224 1 Earnoch Avenue Exchange/ Crec
- Page 333 and 334:
14 Devonport Ward - Category A No.
- Page 335 and 336:
14 Devonport Ward - Category A No.
- Page 337 and 338:
14 Devonport Ward - Category A No.
- Page 339 and 340:
14 Devonport Ward - Category A No.
- Page 341 and 342:
Site Number Site Description Map No
- Page 343 and 344:
Site Number Site Description Map No
- Page 345:
Site Number Site Description Map No



