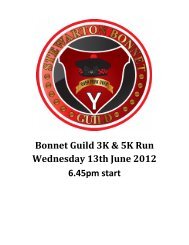Historic Scotland - Stewarton
Historic Scotland - Stewarton
Historic Scotland - Stewarton
You also want an ePaper? Increase the reach of your titles
YUMPU automatically turns print PDFs into web optimized ePapers that Google loves.
central advanced pedimented door piece with moulded architrave and replacement<br />
entrance door.<br />
Non-traditional top-opening windows. Piended roof with grey slates, Corniced wall head<br />
stacks with decorative cans.<br />
INTERIOR<br />
Was (seen 2008). Comprehensively modernised.<br />
GATE PIERS:<br />
A pair of tall square-plan gate piers to drive with flanking smaller pedestrian gate piers.<br />
Ashlar with base course, cornice and overhanging swept pyramidal capstones. Modern<br />
metal gates.<br />
REFERENCES:<br />
2nd Edition Ordnance Survey Map, 1894-6. New Statistical Account, V01 V 1845, p734.<br />
S Milligan, Old <strong>Stewarton</strong>, Dunlop and Lugton, 2001 p30.<br />
NOTES:<br />
This roadside lodge has refined, well-detailed Classical features. Together with the<br />
distinctively designed gatepiers, it is situated at the entrance to the drive of Robertland<br />
House and forms an important and integral part of the wider estate. Gate lodges such as<br />
this played an important function for large estates as they were usually the first building a<br />
visitor would see on approach to the main house. The design of the lodge therefore was<br />
of importance in establishing an impression within the visitors' mind.<br />
The lodge first appears on the 2nd Edition Ordnance Survey Map of 1894-6. The drive<br />
way to the house appears to have been realigned further to the South sometime after the<br />
1st Edition Ordnance Survey Map of 1854 and the lodge and gatepiers may have been<br />
built at this time.<br />
Robertland Estate is one with a long history within the Parish. There was originally a<br />
castle at Robert and (the site is now a Scheduled Monument) lying to the SE of the present<br />
house. The present house was built at the beginning of the 19th century by the then<br />
owner Alexander Kerr, a native of the area who had made his money in the tobacco<br />
trade.<br />
The Estate then passed to his son after his death in the 1840s. The Estate passed<br />
through a number of different owners in the 20th century.<br />
List Description updated as part of Stew arton Parish resurvey, 2009.<br />
Category changed from B to C(S) in 2009.<br />
106






