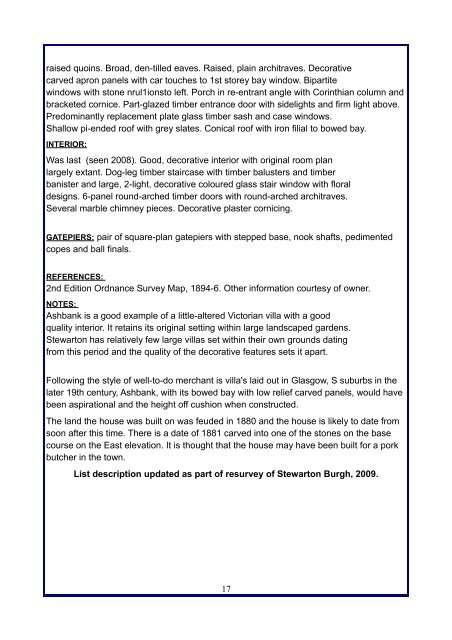Historic Scotland - Stewarton
Historic Scotland - Stewarton
Historic Scotland - Stewarton
You also want an ePaper? Increase the reach of your titles
YUMPU automatically turns print PDFs into web optimized ePapers that Google loves.
aised quoins. Broad, den-tilled eaves. Raised, plain architraves. Decorative<br />
carved apron panels with car touches to 1st storey bay window. Bipartite<br />
windows with stone nrul1ionsto left. Porch in re-entrant angle with Corinthian column and<br />
bracketed cornice. Part-glazed timber entrance door with sidelights and firm light above.<br />
Predominantly replacement plate glass timber sash and case windows.<br />
Shallow pi-ended roof with grey slates. Conical roof with iron filial to bowed bay.<br />
INTERIOR:<br />
Was last (seen 2008). Good, decorative interior with original room plan<br />
largely extant. Dog-leg timber staircase with timber balusters and timber<br />
banister and large, 2-light, decorative coloured glass stair window with floral<br />
designs. 6-panel round-arched timber doors with round-arched architraves.<br />
Several marble chimney pieces. Decorative plaster cornicing.<br />
GATEPIERS: pair of square-plan gatepiers with stepped base, nook shafts, pedimented<br />
copes and ball finals.<br />
REFERENCES:<br />
2nd Edition Ordnance Survey Map, 1894-6. Other information courtesy of owner.<br />
NOTES:<br />
Ashbank is a good example of a little-altered Victorian villa with a good<br />
quality interior. It retains its original setting within large landscaped gardens.<br />
<strong>Stewarton</strong> has relatively few large villas set within their own grounds dating<br />
from this period and the quality of the decorative features sets it apart.<br />
Following the style of well-to-do merchant is villa's laid out in Glasgow, S suburbs in the<br />
later 19th century, Ashbank, with its bowed bay with low relief carved panels, would have<br />
been aspirational and the height off cushion when constructed.<br />
The land the house was built on was feuded in 1880 and the house is likely to date from<br />
soon after this time. There is a date of 1881 carved into one of the stones on the base<br />
course on the East elevation. It is thought that the house may have been built for a pork<br />
butcher in the town.<br />
List description updated as part of resurvey of <strong>Stewarton</strong> Burgh, 2009.<br />
17






