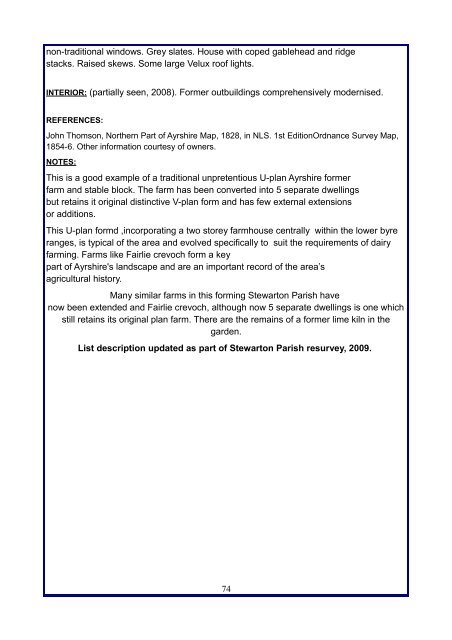Historic Scotland - Stewarton
Historic Scotland - Stewarton
Historic Scotland - Stewarton
Create successful ePaper yourself
Turn your PDF publications into a flip-book with our unique Google optimized e-Paper software.
non-traditional windows. Grey slates. House with coped gablehead and ridge<br />
stacks. Raised skews. Some large Velux roof lights.<br />
INTERIOR: (partially seen, 2008). Former outbuildings comprehensively modernised.<br />
REFERENCES:<br />
John Thomson, Northern Part of Ayrshire Map, 1828, in NLS. 1st EditionOrdnance Survey Map,<br />
1854-6. Other information courtesy of owners.<br />
NOTES:<br />
This is a good example of a traditional unpretentious U-plan Ayrshire former<br />
farm and stable block. The farm has been converted into 5 separate dwellings<br />
but retains it original distinctive V-plan form and has few external extensions<br />
or additions.<br />
This U-plan formd ,incorporating a two storey farmhouse centrally within the lower byre<br />
ranges, is typical of the area and evolved specifically to suit the requirements of dairy<br />
farming. Farms like Fairlie crevoch form a key<br />
part of Ayrshire's landscape and are an important record of the area’s<br />
agricultural history.<br />
Many similar farms in this forming <strong>Stewarton</strong> Parish have<br />
now been extended and Fairlie crevoch, although now 5 separate dwellings is one which<br />
still retains its original plan farm. There are the remains of a former lime kiln in the<br />
garden.<br />
List description updated as part of <strong>Stewarton</strong> Parish resurvey, 2009.<br />
74






