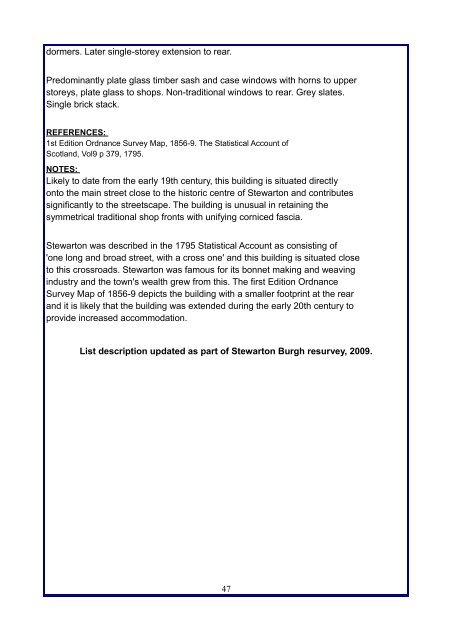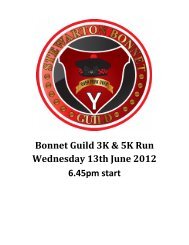Historic Scotland - Stewarton
Historic Scotland - Stewarton
Historic Scotland - Stewarton
You also want an ePaper? Increase the reach of your titles
YUMPU automatically turns print PDFs into web optimized ePapers that Google loves.
dormers. Later single-storey extension to rear.<br />
Predominantly plate glass timber sash and case windows with horns to upper<br />
storeys, plate glass to shops. Non-traditional windows to rear. Grey slates.<br />
Single brick stack.<br />
REFERENCES:<br />
1st Edition Ordnance Survey Map, 1856-9. The Statistical Account of<br />
<strong>Scotland</strong>, Vol9 p 379, 1795.<br />
NOTES:<br />
Likely to date from the early 19th century, this building is situated directly<br />
onto the main street close to the historic centre of <strong>Stewarton</strong> and contributes<br />
significantly to the streetscape. The building is unusual in retaining the<br />
symmetrical traditional shop fronts with unifying corniced fascia.<br />
<strong>Stewarton</strong> was described in the 1795 Statistical Account as consisting of<br />
'one long and broad street, with a cross one' and this building is situated close<br />
to this crossroads. <strong>Stewarton</strong> was famous for its bonnet making and weaving<br />
industry and the town's wealth grew from this. The first Edition Ordnance<br />
Survey Map of 1856-9 depicts the building with a smaller footprint at the rear<br />
and it is likely that the building was extended during the early 20th century to<br />
provide increased accommodation.<br />
List description updated as part of <strong>Stewarton</strong> Burgh resurvey, 2009.<br />
47






