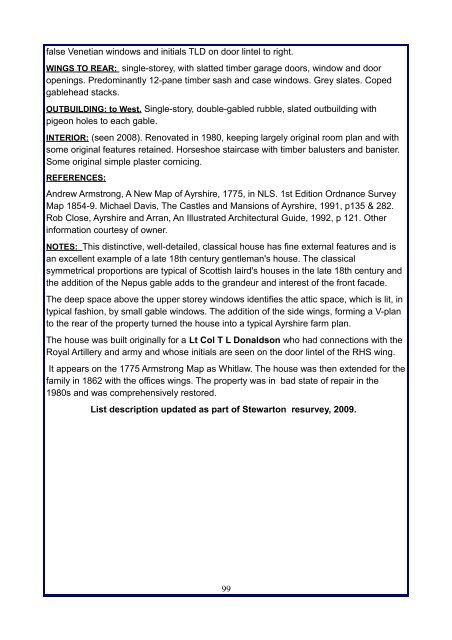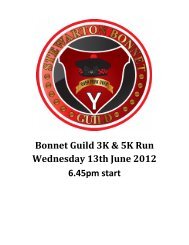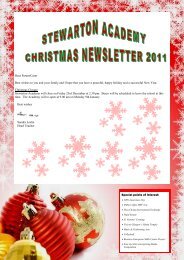Historic Scotland - Stewarton
Historic Scotland - Stewarton
Historic Scotland - Stewarton
You also want an ePaper? Increase the reach of your titles
YUMPU automatically turns print PDFs into web optimized ePapers that Google loves.
false Venetian windows and initials TLD on door lintel to right.<br />
WINGS TO REAR: single-storey, with slatted timber garage doors, window and door<br />
openings. Predominantly 12-pane timber sash and case windows. Grey slates. Coped<br />
gablehead stacks.<br />
OUTBUILDING: to West. Single-story, double-gabled rubble, slated outbuilding with<br />
pigeon holes to each gable.<br />
INTERIOR: (seen 2008). Renovated in 1980, keeping largely original room plan and with<br />
some original features retained. Horseshoe staircase with timber balusters and banister.<br />
Some original simple plaster cornicing.<br />
REFERENCES:<br />
Andrew Armstrong, A New Map of Ayrshire, 1775, in NLS. 1st Edition Ordnance Survey<br />
Map 1854-9. Michael Davis, The Castles and Mansions of Ayrshire, 1991, p135 & 282.<br />
Rob Close, Ayrshire and Arran, An Illustrated Architectural Guide, 1992, p 121. Other<br />
information courtesy of owner.<br />
NOTES: This distinctive, well-detailed, classical house has fine external features and is<br />
an excellent example of a late 18th century gentleman's house. The classical<br />
symmetrical proportions are typical of Scottish laird's houses in the late 18th century and<br />
the addition of the Nepus gable adds to the grandeur and interest of the front facade.<br />
The deep space above the upper storey windows identifies the attic space, which is lit, in<br />
typical fashion, by small gable windows. The addition of the side wings, forming a V-plan<br />
to the rear of the property turned the house into a typical Ayrshire farm plan.<br />
The house was built originally for a Lt Col T L Donaldson who had connections with the<br />
Royal Artillery and army and whose initials are seen on the door lintel of the RHS wing.<br />
It appears on the 1775 Armstrong Map as Whitlaw. The house was then extended for the<br />
family in 1862 with the offices wings. The property was in bad state of repair in the<br />
1980s and was comprehensively restored.<br />
List description updated as part of <strong>Stewarton</strong> resurvey, 2009.<br />
99






