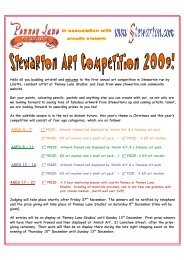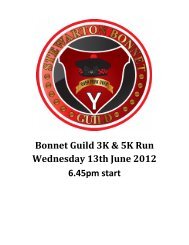Historic Scotland - Stewarton
Historic Scotland - Stewarton
Historic Scotland - Stewarton
You also want an ePaper? Increase the reach of your titles
YUMPU automatically turns print PDFs into web optimized ePapers that Google loves.
alusters and timber banister extant.<br />
PROJECTING WINGS: to left; white painted rubble with black margins.Grey slates, raised<br />
skews. Gable stacks. Currently converted to housing (2008).<br />
To right: rubble with triangular pigeon-loft to attic Currently garage (2008).<br />
REFERENCES:<br />
1st Edition Ordnance Survey Map, 1854-9. Rob Close, Ayrshire and Arran, An Illustrated<br />
Architectural Guide, 1992, p 121. Other information courtesy of owner.<br />
NOTES:<br />
Standalane House is now one of the principal early houses within <strong>Stewarton</strong> itself;<br />
although the burgh has encroached on its setting and it was originally surrounded by<br />
farmland. Dating from around the turn of the eighteenth century, the V-plan created by<br />
the flanking ancillary ranges echoes the plan of the distinctive Ayrshire farms and is an<br />
important part of the character of the group. The house itself is of some refinement and<br />
quality with its principal elevation finished in ashlar. Its early date is evident in the widely<br />
spaced bays and windows set close to the eaves. The pigeon loft in the gable of the right<br />
hand wing is a particular feature of this area of Ayrshire.<br />
List description updated and category<br />
changed from B to C(S) as part of <strong>Stewarton</strong> Burgh resurvey, 2009.<br />
53






