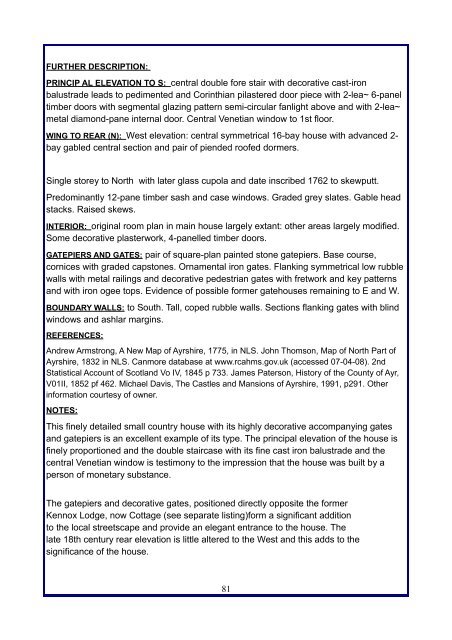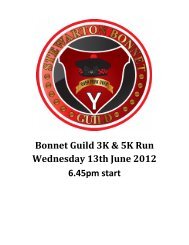Historic Scotland - Stewarton
Historic Scotland - Stewarton
Historic Scotland - Stewarton
Create successful ePaper yourself
Turn your PDF publications into a flip-book with our unique Google optimized e-Paper software.
FURTHER DESCRIPTION:<br />
PRINCIP AL ELEVATION TO S: central double fore stair with decorative cast-iron<br />
balustrade leads to pedimented and Corinthian pilastered door piece with 2-lea~ 6-panel<br />
timber doors with segmental glazing pattern semi-circular fanlight above and with 2-lea~<br />
metal diamond-pane internal door. Central Venetian window to 1st floor.<br />
WING TO REAR (N): West elevation: central symmetrical 16-bay house with advanced 2bay<br />
gabled central section and pair of piended roofed dormers.<br />
Single storey to North with later glass cupola and date inscribed 1762 to skewputt.<br />
Predominantly 12-pane timber sash and case windows. Graded grey slates. Gable head<br />
stacks. Raised skews.<br />
INTERIOR: original room plan in main house largely extant: other areas largely modified.<br />
Some decorative plasterwork, 4-panelled timber doors.<br />
GATEPIERS AND GATES: pair of square-plan painted stone gatepiers. Base course,<br />
cornices with graded capstones. Ornamental iron gates. Flanking symmetrical low rubble<br />
walls with metal railings and decorative pedestrian gates with fretwork and key patterns<br />
and with iron ogee tops. Evidence of possible former gatehouses remaining to E and W.<br />
BOUNDARY WALLS: to South. Tall, coped rubble walls. Sections flanking gates with blind<br />
windows and ashlar margins.<br />
REFERENCES:<br />
Andrew Armstrong, A New Map of Ayrshire, 1775, in NLS. John Thomson, Map of North Part of<br />
Ayrshire, 1832 in NLS. Canmore database at www.rcahms.gov.uk (accessed 07-04-08). 2nd<br />
Statistical Account of <strong>Scotland</strong> Vo IV, 1845 p 733. James Paterson, History of the County of Ayr,<br />
V01II, 1852 pf 462. Michael Davis, The Castles and Mansions of Ayrshire, 1991, p291. Other<br />
information courtesy of owner.<br />
NOTES:<br />
This finely detailed small country house with its highly decorative accompanying gates<br />
and gatepiers is an excellent example of its type. The principal elevation of the house is<br />
finely proportioned and the double staircase with its fine cast iron balustrade and the<br />
central Venetian window is testimony to the impression that the house was built by a<br />
person of monetary substance.<br />
The gatepiers and decorative gates, positioned directly opposite the former<br />
Kennox Lodge, now Cottage (see separate listing)form a significant addition<br />
to the local streetscape and provide an elegant entrance to the house. The<br />
late 18th century rear elevation is little altered to the West and this adds to the<br />
significance of the house.<br />
81






