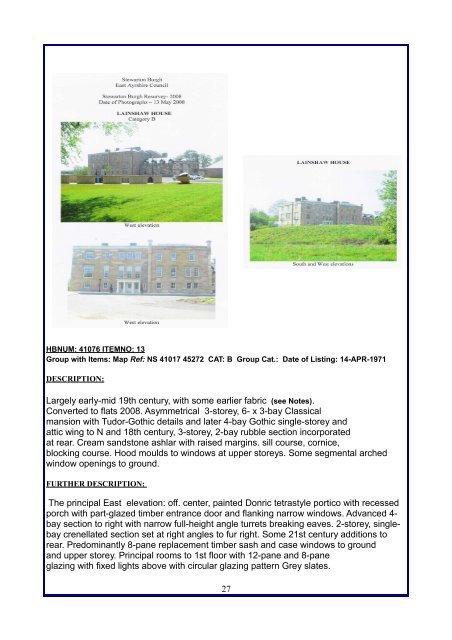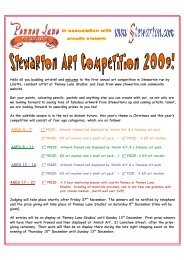Historic Scotland - Stewarton
Historic Scotland - Stewarton
Historic Scotland - Stewarton
You also want an ePaper? Increase the reach of your titles
YUMPU automatically turns print PDFs into web optimized ePapers that Google loves.
HBNUM: 41076 ITEMNO: 13<br />
Group with Items: Map Ref: NS 41017 45272 CAT: B Group Cat.: Date of Listing: 14-APR-1971<br />
DESCRIPTION:<br />
Largely early-mid 19th century, with some earlier fabric (see Notes).<br />
Converted to flats 2008. Asymmetrical 3-storey, 6- x 3-bay Classical<br />
mansion with Tudor-Gothic details and later 4-bay Gothic single-storey and<br />
attic wing to N and 18th century, 3-storey, 2-bay rubble section incorporated<br />
at rear. Cream sandstone ashlar with raised margins. sill course, cornice,<br />
blocking course. Hood moulds to windows at upper storeys. Some segmental arched<br />
window openings to ground.<br />
FURTHER DESCRIPTION:<br />
The principal East elevation: off. center, painted Donric tetrastyle portico with recessed<br />
porch with part-glazed timber entrance door and flanking narrow windows. Advanced 4bay<br />
section to right with narrow full-height angle turrets breaking eaves. 2-storey, singlebay<br />
crenellated section set at right angles to fur right. Some 21st century additions to<br />
rear. Predominantly 8-pane replacement timber sash and case windows to ground<br />
and upper storey. Principal rooms to 1st floor with 12-pane and 8-pane<br />
glazing with fixed lights above with circular glazing pattern Grey slates.<br />
27






