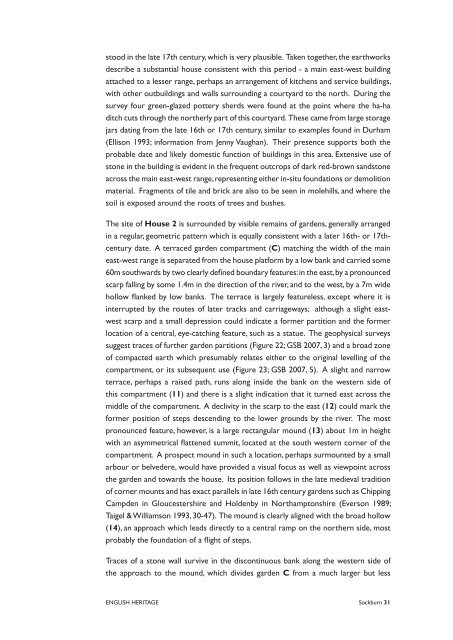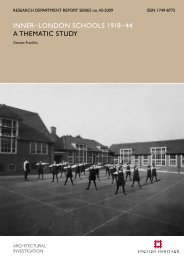Sockburn Hall, Darlington: an archaeological ... - English Heritage
Sockburn Hall, Darlington: an archaeological ... - English Heritage
Sockburn Hall, Darlington: an archaeological ... - English Heritage
Create successful ePaper yourself
Turn your PDF publications into a flip-book with our unique Google optimized e-Paper software.
stood in the late 17th century, which is very plausible. Taken together, the earthworks<br />
describe a subst<strong>an</strong>tial house consistent with this period - a main east-west building<br />
attached to a lesser r<strong>an</strong>ge, perhaps <strong>an</strong> arr<strong>an</strong>gement of kitchens <strong>an</strong>d service buildings,<br />
with other outbuildings <strong>an</strong>d walls surrounding a courtyard to the north. During the<br />
survey four green-glazed pottery sherds were found at the point where the ha-ha<br />
ditch cuts through the northerly part of this courtyard. These came from large storage<br />
jars dating from the late 16th or 17th century, similar to examples found in Durham<br />
(Ellison 1993; information from Jenny Vaugh<strong>an</strong>). Their presence supports both the<br />
probable date <strong>an</strong>d likely domestic function of buildings in this area. Extensive use of<br />
stone in the building is evident in the frequent outcrops of dark red-brown s<strong>an</strong>dstone<br />
across the main east-west r<strong>an</strong>ge,representing either in-situ foundations or demolition<br />
material. Fragments of tile <strong>an</strong>d brick are also to be seen in molehills, <strong>an</strong>d where the<br />
soil is exposed around the roots of trees <strong>an</strong>d bushes.<br />
The site of House is surrounded by visible remains of gardens, generally arr<strong>an</strong>ged<br />
in a regular, geometric pattern which is equally consistent with a later 16th- or 17th-<br />
century date. A terraced garden compartment (C) matching the width of the main<br />
east-west r<strong>an</strong>ge is separated from the house platform by a low b<strong>an</strong>k <strong>an</strong>d carried some<br />
60m southwards by two clearly defined boundary features: in the east, by a pronounced<br />
scarp falling by some 1.4m in the direction of the river, <strong>an</strong>d to the west, by a 7m wide<br />
hollow fl<strong>an</strong>ked by low b<strong>an</strong>ks. The terrace is largely featureless, except where it is<br />
interrupted by the routes of later tracks <strong>an</strong>d carriageways; although a slight east-<br />
west scarp <strong>an</strong>d a small depression could indicate a former partition <strong>an</strong>d the former<br />
location of a central, eye-catching feature, such as a statue. The geophysical surveys<br />
suggest traces of further garden partitions (Figure 22; GSB 2007, 3) <strong>an</strong>d a broad zone<br />
of compacted earth which presumably relates either to the original levelling of the<br />
compartment, or its subsequent use (Figure 23; GSB 2007, 5). A slight <strong>an</strong>d narrow<br />
terrace, perhaps a raised path, runs along inside the b<strong>an</strong>k on the western side of<br />
this compartment ( ) <strong>an</strong>d there is a slight indication that it turned east across the<br />
middle of the compartment. A declivity in the scarp to the east ( ) could mark the<br />
former position of steps descending to the lower grounds by the river. The most<br />
pronounced feature, however, is a large rect<strong>an</strong>gular mound ( ) about 1m in height<br />
with <strong>an</strong> asymmetrical flattened summit, located at the south western corner of the<br />
compartment. A prospect mound in such a location, perhaps surmounted by a small<br />
arbour or belvedere, would have provided a visual focus as well as viewpoint across<br />
the garden <strong>an</strong>d towards the house. Its position follows in the late medieval tradition<br />
of corner mounts <strong>an</strong>d has exact parallels in late 16th century gardens such as Chipping<br />
Campden in Gloucestershire <strong>an</strong>d Holdenby in Northamptonshire (Everson 1989;<br />
Taigel &Williamson 1993, 30-47). The mound is clearly aligned with the broad hollow<br />
( ), <strong>an</strong> approach which leads directly to a central ramp on the northern side, most<br />
probably the foundation of a flight of steps.<br />
Traces of a stone wall survive in the discontinuous b<strong>an</strong>k along the western side of<br />
the approach to the mound, which divides garden C from a much larger but less<br />
ENGLISH HERITAGE <strong>Sockburn</strong>

















