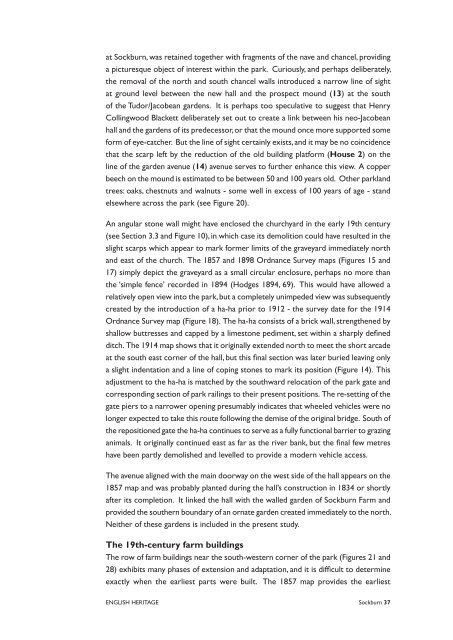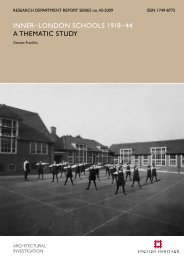Sockburn Hall, Darlington: an archaeological ... - English Heritage
Sockburn Hall, Darlington: an archaeological ... - English Heritage
Sockburn Hall, Darlington: an archaeological ... - English Heritage
Create successful ePaper yourself
Turn your PDF publications into a flip-book with our unique Google optimized e-Paper software.
at <strong>Sockburn</strong>, was retained together with fragments of the nave <strong>an</strong>d ch<strong>an</strong>cel, providing<br />
a picturesque object of interest within the park. Curiously, <strong>an</strong>d perhaps deliberately,<br />
the removal of the north <strong>an</strong>d south ch<strong>an</strong>cel walls introduced a narrow line of sight<br />
at ground level between the new hall <strong>an</strong>d the prospect mound ( ) at the south<br />
of the Tudor/Jacobe<strong>an</strong> gardens. It is perhaps too speculative to suggest that Henry<br />
Collingwood Blackett deliberately set out to create a link between his neo-Jacobe<strong>an</strong><br />
hall <strong>an</strong>d the gardens of its predecessor,or that the mound once more supported some<br />
form of eye-catcher. But the line of sight certainly exists,<strong>an</strong>d it may be no coincidence<br />
that the scarp left by the reduction of the old building platform (House ) on the<br />
line of the garden avenue ( ) avenue serves to further enh<strong>an</strong>ce this view. A copper<br />
beech on the mound is estimated to be between 50 <strong>an</strong>d 100 years old. Other parkl<strong>an</strong>d<br />
trees: oaks, chestnuts <strong>an</strong>d walnuts - some well in excess of 100 years of age - st<strong>an</strong>d<br />
elsewhere across the park (see Figure 20).<br />
An <strong>an</strong>gular stone wall might have enclosed the churchyard in the early 19th century<br />
(see Section 3.3 <strong>an</strong>d Figure 10), in which case its demolition could have resulted in the<br />
slight scarps which appear to mark former limits of the graveyard immediately north<br />
<strong>an</strong>d east of the church. The 1857 <strong>an</strong>d 1898 Ordn<strong>an</strong>ce Survey maps (Figures 15 <strong>an</strong>d<br />
17) simply depict the graveyard as a small circular enclosure, perhaps no more th<strong>an</strong><br />
the ‘simple fence’ recorded in 1894 (Hodges 1894, 69). This would have allowed a<br />
relatively open view into the park,but a completely unimpeded view was subsequently<br />
created by the introduction of a ha-ha prior to 1912 - the survey date for the 1914<br />
Ordn<strong>an</strong>ce Survey map (Figure 18). The ha-ha consists of a brick wall, strengthened by<br />
shallow buttresses <strong>an</strong>d capped by a limestone pediment, set within a sharply defined<br />
ditch. The 1914 map shows that it originally extended north to meet the short arcade<br />
at the south east corner of the hall, but this final section was later buried leaving only<br />
a slight indentation <strong>an</strong>d a line of coping stones to mark its position (Figure 14). This<br />
adjustment to the ha-ha is matched by the southward relocation of the park gate <strong>an</strong>d<br />
corresponding section of park railings to their present positions. The re-setting of the<br />
gate piers to a narrower opening presumably indicates that wheeled vehicles were no<br />
longer expected to take this route following the demise of the original bridge. South of<br />
the repositioned gate the ha-ha continues to serve as a fully functional barrier to grazing<br />
<strong>an</strong>imals. It originally continued east as far as the river b<strong>an</strong>k, but the final few metres<br />
have been partly demolished <strong>an</strong>d levelled to provide a modern vehicle access.<br />
The avenue aligned with the main doorway on the west side of the hall appears on the<br />
1857 map <strong>an</strong>d was probably pl<strong>an</strong>ted during the hall’s construction in 1834 or shortly<br />
after its completion. It linked the hall with the walled garden of <strong>Sockburn</strong> Farm <strong>an</strong>d<br />
provided the southern boundary of <strong>an</strong> ornate garden created immediately to the north.<br />
Neither of these gardens is included in the present study.<br />
The th-century farm buildings<br />
The row of farm buildings near the south-western corner of the park (Figures 21 <strong>an</strong>d<br />
28) exhibits m<strong>an</strong>y phases of extension <strong>an</strong>d adaptation, <strong>an</strong>d it is difficult to determine<br />
exactly when the earliest parts were built. The 1857 map provides the earliest<br />
ENGLISH HERITAGE <strong>Sockburn</strong>

















