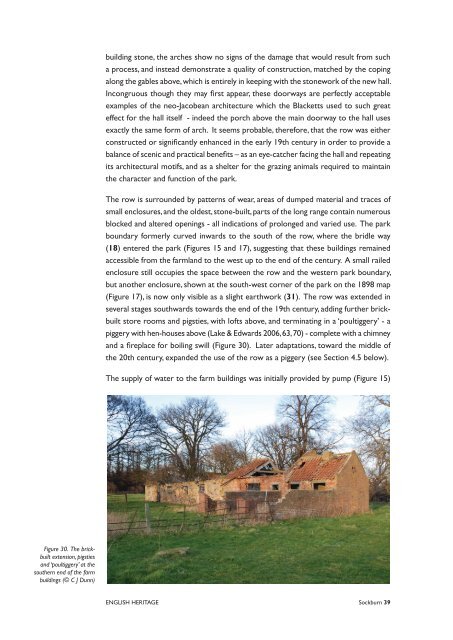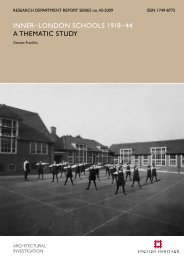Sockburn Hall, Darlington: an archaeological ... - English Heritage
Sockburn Hall, Darlington: an archaeological ... - English Heritage
Sockburn Hall, Darlington: an archaeological ... - English Heritage
Create successful ePaper yourself
Turn your PDF publications into a flip-book with our unique Google optimized e-Paper software.
Figure 30. The brickbuilt<br />
extension, pigsties<br />
<strong>an</strong>d ‘poultiggery’ at the<br />
southern end of the farm<br />
buildings (© C J Dunn)<br />
building stone, the arches show no signs of the damage that would result from such<br />
a process, <strong>an</strong>d instead demonstrate a quality of construction, matched by the coping<br />
along the gables above,which is entirely in keeping with the stonework of the new hall.<br />
Incongruous though they may first appear, these doorways are perfectly acceptable<br />
examples of the neo-Jacobe<strong>an</strong> architecture which the Blacketts used to such great<br />
effect for the hall itself - indeed the porch above the main doorway to the hall uses<br />
exactly the same form of arch. It seems probable, therefore, that the row was either<br />
constructed or signific<strong>an</strong>tly enh<strong>an</strong>ced in the early 19th century in order to provide a<br />
bal<strong>an</strong>ce of scenic <strong>an</strong>d practical benefits – as <strong>an</strong> eye-catcher facing the hall <strong>an</strong>d repeating<br />
its architectural motifs, <strong>an</strong>d as a shelter for the grazing <strong>an</strong>imals required to maintain<br />
the character <strong>an</strong>d function of the park.<br />
The row is surrounded by patterns of wear, areas of dumped material <strong>an</strong>d traces of<br />
small enclosures,<strong>an</strong>d the oldest,stone-built,parts of the long r<strong>an</strong>ge contain numerous<br />
blocked <strong>an</strong>d altered openings - all indications of prolonged <strong>an</strong>d varied use. The park<br />
boundary formerly curved inwards to the south of the row, where the bridle way<br />
( ) entered the park (Figures 15 <strong>an</strong>d 17), suggesting that these buildings remained<br />
accessible from the farml<strong>an</strong>d to the west up to the end of the century. A small railed<br />
enclosure still occupies the space between the row <strong>an</strong>d the western park boundary,<br />
but <strong>an</strong>other enclosure, shown at the south-west corner of the park on the 1898 map<br />
(Figure 17), is now only visible as a slight earthwork ( ). The row was extended in<br />
several stages southwards towards the end of the 19th century, adding further brick-<br />
built store rooms <strong>an</strong>d pigsties, with lofts above, <strong>an</strong>d terminating in a ‘poultiggery’ - a<br />
piggery with hen-houses above (Lake & Edwards 2006,63,70) - complete with a chimney<br />
<strong>an</strong>d a fireplace for boiling swill (Figure 30). Later adaptations, toward the middle of<br />
the 20th century, exp<strong>an</strong>ded the use of the row as a piggery (see Section 4.5 below).<br />
The supply of water to the farm buildings was initially provided by pump (Figure 15)<br />
ENGLISH HERITAGE <strong>Sockburn</strong>

















