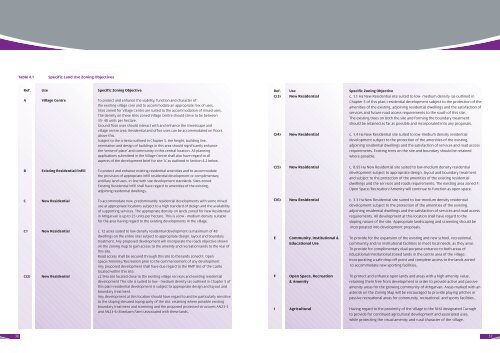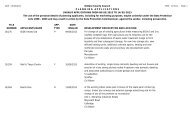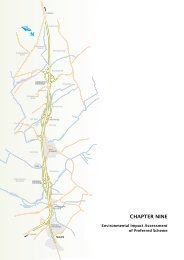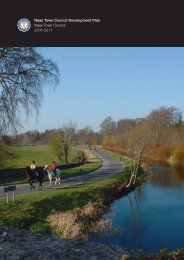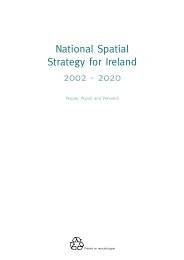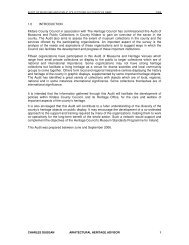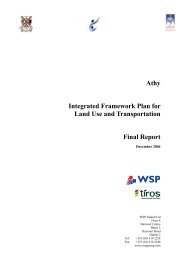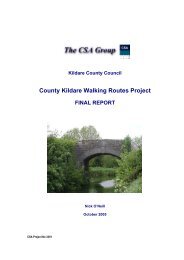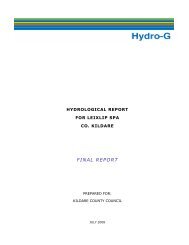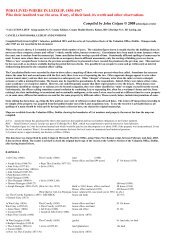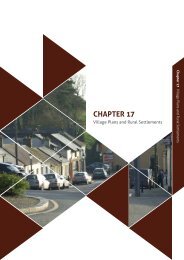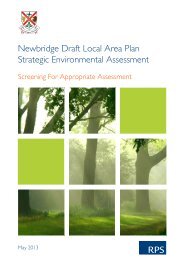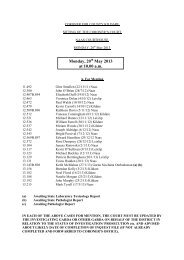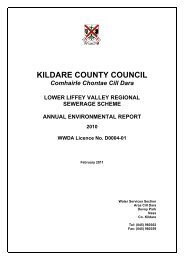Athgarvan Local Area Plan 2007 (pdf) - Kildare.ie
Athgarvan Local Area Plan 2007 (pdf) - Kildare.ie
Athgarvan Local Area Plan 2007 (pdf) - Kildare.ie
You also want an ePaper? Increase the reach of your titles
YUMPU automatically turns print PDFs into web optimized ePapers that Google loves.
36<br />
Table 4.1 Specific Land Use Zoning Objectives<br />
Ref. Use Specific Zoning Objective<br />
A Village Centre To protect and enhance the viability, function and character of<br />
the existing village core and to accommodate an appropriate mix of uses.<br />
Sites zoned for Village Centre are suited to the accommodation of mixed uses.<br />
The density on these sites zoned Village Centre should strive to be between<br />
35- 40 units per hectare.<br />
Ground floor uses should interact with and enhance the streetscape and<br />
village centre area. Residential and office uses can be accommodated on floors<br />
above this.<br />
Subject to the criteria outlined in Chapter 5, the height, building line,<br />
or<strong>ie</strong>ntation and design of buildings in this area should significantly enhance<br />
the ‘sense of place’ and community in this central location. All planning<br />
applications submitted in the Village Centre shall also have regard to all<br />
aspects of the development br<strong>ie</strong>f for site ‘A’ as outlined in Section 4.2 below.<br />
B Existing Residential/Infill To protect and enhance existing residential amenit<strong>ie</strong>s and to accommodate<br />
the provision of appropriate infill residential development or complimentary<br />
ancillary land uses, in-line with site development standards. Sites zoned<br />
Existing Residential Infill shall have regard to amenit<strong>ie</strong>s of the existing,<br />
adjoining residential dwellings.<br />
C New Residential To accommodate new, predominantly residential developments with some mixed<br />
use at appropriate locations subject to a high standard of design and the availability<br />
of supporting services. The appropriate density on lands zoned for New Residential<br />
in <strong>Athgarvan</strong> is up to 25 units per hectare. This is a low - medium density suitable<br />
for the area having regard to the existing developments in the village.<br />
C1 New Residential c. 12 acres suited to low density residential development (a maximum of 48<br />
dwellings on the entire site) subject to appropriate design, layout and boundary<br />
treatment. Any proposed development will incorporate the roads objective shown<br />
on the zoning map to gain access to the amenity and recreation lands to the rear of<br />
this site.<br />
Road access shall be secured through this site to the lands zoned F: Open<br />
Space/Amenity/Recreation prior to the commencement of any development.<br />
Any proposed development shall have due regard to the RMP Site of the Castle<br />
located within this site.<br />
C(2) New Residential c2.9Ha site located close to the existing village services and existing residential<br />
development This site is suited to low - medium density (as outlined in Chapter 5 of<br />
this plan) residential development is subject to appropriate design and layout and<br />
boundary treatment.<br />
Any development at this location should have regard to and be particularly sensitive<br />
to the sloping elevated topography of the site, retaining where possible existing<br />
boundary treatment and screening and the proposed protected structures AN23-5<br />
and AN23-6 (Roselawn Farm) associated with these lands.<br />
Ref. Use Specific Zoning Objective<br />
C(3) New Residential c. 1.1 Ha New Residential site suited to low- medium density (as outlined in<br />
Chapter 5 of this plan) residential development subject to the protection of the<br />
amenit<strong>ie</strong>s of the existing, adjoining residential dwellings and the satisfaction of<br />
services and future road access requirements to the south of this site.<br />
The existing trees on both the site and forming the boundary treatment<br />
should be retained as far as possible and incorporated into any proposals.<br />
C(4) New Residential c. 1.4 Ha New Residential site suited to low-medium density residential<br />
development subject to the protection of the amenit<strong>ie</strong>s of the existing,<br />
adjoining residential dwellings and the satisfaction of services and road access<br />
requirements. Existing trees on the site and boundary should be retained<br />
where possible.<br />
C(5) New Residential c. 0.95 Ha New Residential site suited to low-medium density residential<br />
development subject to appropriate design, layout and boundary treatment<br />
and subject to the protection of the amenit<strong>ie</strong>s of the existing residential<br />
dwellings and the services and roads requirements. The existing area zoned F:<br />
Open Space/Recreation/Amenity will continue to function as open space.<br />
C(6) New Residential c. 3.3 Ha New Residential site suited to low-medium density residential<br />
development subject to the protection of the amenit<strong>ie</strong>s of the existing,<br />
adjoining residential dwellings and the satisfaction of services and road access<br />
requirements. All development at this location shall have regard to the<br />
sloping nature of the site. Appropriate landscaping and screening should be<br />
incorporated into development proposals.<br />
E Community, Institutional & To provide for the expansion of the existing and new school, recreational,<br />
Educational Use community and/or institutional facilit<strong>ie</strong>s to meet local needs, as they arise.<br />
To provide for complimentary dual-purpose entrance to both areas of<br />
Educational/Institutional Zoned lands in the centre area of the village,<br />
incorporating a safe drop off point and complete access to the lands zoned<br />
to accommodate new sporting facilit<strong>ie</strong>s.<br />
F Open Space, Recreation To protect and enhance open lands and areas with a high amenity value,<br />
& Amenity retaining them free from development in order to provide active and passive<br />
amenity areas for the growing community of <strong>Athgarvan</strong>. <strong>Area</strong>s marked with an<br />
asterisk on the Zoning Map will be encouraged to provide playing pitches or<br />
passive recreational areas for community, recreational, and sports facilit<strong>ie</strong>s..<br />
I Agricultural Having regard to the proximity of the village to the NHA designated Curragh<br />
to provide for continued agricultural development and associated uses,<br />
while protecting the visual amenity and rural character of the village.<br />
37


