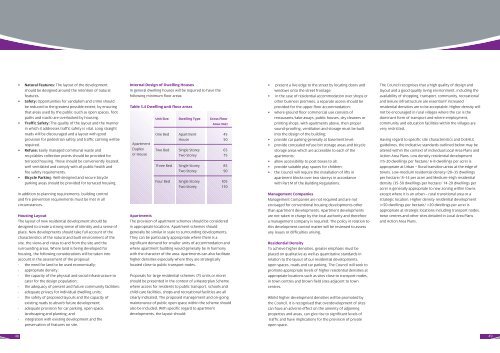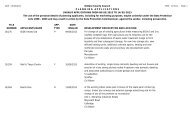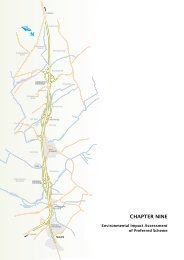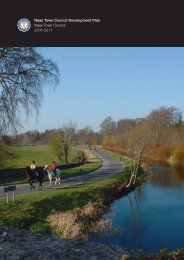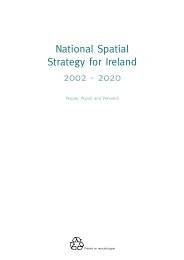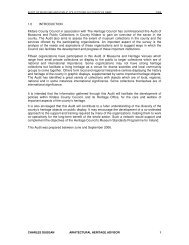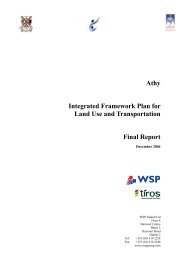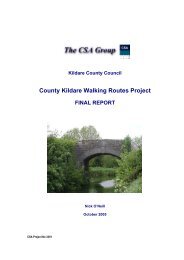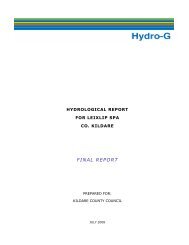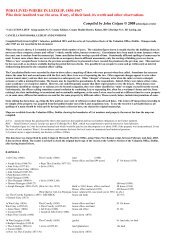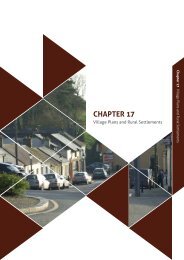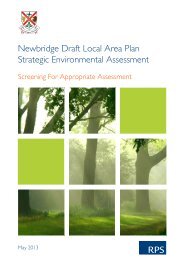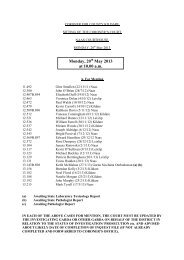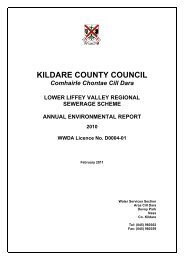Athgarvan Local Area Plan 2007 (pdf) - Kildare.ie
Athgarvan Local Area Plan 2007 (pdf) - Kildare.ie
Athgarvan Local Area Plan 2007 (pdf) - Kildare.ie
You also want an ePaper? Increase the reach of your titles
YUMPU automatically turns print PDFs into web optimized ePapers that Google loves.
48<br />
• Natural Features: The layout of the development<br />
should be designed around the retention of natural<br />
features.<br />
• Safety: Opportunit<strong>ie</strong>s for vandalism and crime should<br />
be reduced to the greatest possible extent, by ensuring<br />
that areas used by the public (such as open spaces, foot<br />
paths and roads) are overlooked by housing.<br />
• Traffic Safety: The quality of the layout and the manner<br />
in which it addresses traffic safety is vital. Long straight<br />
roads will be discouraged and a layout with good<br />
provision for pedestrian safety and traffic calming will be<br />
required.<br />
• Refuse: Easily managed communal waste and<br />
recyclables collection points should be provided for<br />
terraced housing. These should be conven<strong>ie</strong>ntly located,<br />
well ventilated and comply with all public health and<br />
fire safety requirements.<br />
• Bicycle Parking: Well-designed and secure bicycle<br />
parking areas should be provided for terraced housing.<br />
In addition to planning requirements, building control<br />
and fire prevention requirements must be met in all<br />
circumstances.<br />
Housing Layout<br />
The layout of new residential development should be<br />
designed to create a strong sense of identity and a sense of<br />
place. New developments should take full account of the<br />
characteristics of the natural and built environment of the<br />
site, the v<strong>ie</strong>ws and vistas to and from the site and the<br />
surrounding areas. Where land is being developed for<br />
housing, the following considerations will be taken into<br />
account in the assessment of the proposal:<br />
- the need for land to be used economically;<br />
- appropriate density;<br />
- the capacity of the physical and social infrastructure to<br />
cater for the design population;<br />
- the adequacy of present and future community facilit<strong>ie</strong>s;<br />
- adequate privacy for individual dwelling units;<br />
- the safety of proposed layouts and the capacity of<br />
existing roads to absorb future development;<br />
- adequate provision for car parking, open space,<br />
landscaping and planting; and<br />
- integration with existing development and the<br />
preservation of features on site.<br />
Internal Design of Dwelling Houses<br />
In general dwelling houses will be required to have the<br />
following minimum floor areas:<br />
Table 5.4 Dwelling unit floor areas<br />
Apartment<br />
Duplex<br />
or House<br />
Unit Size Dwelling Type Gross Floor<br />
<strong>Area</strong> (m2)<br />
One Bed Apartment 45<br />
House 50<br />
Two Bed Single Storey 65<br />
Two Storey 75<br />
Three Bed Single Storey 85<br />
Two Storey 90<br />
Four Bed Single Storey 105<br />
Two Storey 110<br />
Apartments<br />
The provision of apartment schemes should be considered<br />
in appropriate locations. Apartment schemes should<br />
generally be similar in scale to surrounding developments.<br />
They can be particularly appropriate where there is a<br />
significant demand for smaller units of accommodation and<br />
where apartment building would generally be in harmony<br />
with the character of the area. Apartments can also facilitate<br />
higher densit<strong>ie</strong>s especially where they are strategically<br />
located close to public transport nodes.<br />
Proposals for large residential schemes (75 units or more)<br />
should be presented in the context of a Masterplan Scheme<br />
where access for residents to public transport, schools and<br />
child-care facilit<strong>ie</strong>s, shops and recreational facilit<strong>ie</strong>s are all<br />
clearly indicated. The proposed management and on-going<br />
maintenance of public open space within the scheme should<br />
also be included. With specific regard to apartment<br />
developments, the layout should:<br />
• present a live edge to the street by locating doors and<br />
windows onto the street frontage;<br />
• in the case of residential accommodation over shops or<br />
other business premises, a separate access should be<br />
provided for the upper floor accommodation;<br />
• where ground floor commercial use consists of<br />
restaurants/take-aways, public houses, dry cleaners or<br />
printing shops, with apartments above, then proper<br />
sound-proofing, ventilation and storage must be built<br />
into the design of the building;<br />
• provide car parking generally at basement level;<br />
• provide concealed refuse bin storage areas and bicycle<br />
storage areas which are accessible to each of the<br />
apartments;<br />
• allow accessibility to post boxes to all;<br />
• provide suitable play spaces for children;<br />
• the Council will require the installation of lifts in<br />
apartment blocks over two storeys in accordance<br />
with Part M of the Building Regulations.<br />
Management Compan<strong>ie</strong>s<br />
Management Compan<strong>ie</strong>s are not required and are not<br />
envisaged for conventional housing developments other<br />
than apartment developments. Apartment developments<br />
are not taken in charge by the local authority and therefore<br />
a management company is required. The policy in relation to<br />
this development control matter will be rev<strong>ie</strong>wed to assess<br />
any issues or difficult<strong>ie</strong>s arising.<br />
Residential Density<br />
To ach<strong>ie</strong>ve higher densit<strong>ie</strong>s, greater emphasis must be<br />
placed on qualitative as well as quantitative standards in<br />
relation to the layout of our residential developments,<br />
open spaces, roads and car parking. The Council will seek to<br />
promote appropriate levels of higher residential densit<strong>ie</strong>s at<br />
appropriate locations such as sites close to transport nodes,<br />
in town centres and brown f<strong>ie</strong>ld sites adjacent to town<br />
centres.<br />
Whilst higher development densit<strong>ie</strong>s will be promoted by<br />
the Council, it is recognised that overdevelopment of sites<br />
can have an adverse effect on the amenity of adjoining<br />
propert<strong>ie</strong>s and areas, can give rise to significant levels of<br />
traffic and have implications for the provision of private<br />
open space.<br />
The Council recognises that a high quality of design and<br />
layout and a good quality living environment, including the<br />
availability of shopping, transport, community, recreational<br />
and leisure infrastructure are essential if increased<br />
residential densit<strong>ie</strong>s are to be acceptable. Higher density will<br />
not be encouraged in rural villages where the car is the<br />
dominant form of transport and where employment,<br />
community and education facilit<strong>ie</strong>s within the villages are<br />
very restricted.<br />
Having regard to specific site characteristics and DoEHLG<br />
guidelines, the indicative standards outlined below may be<br />
altered within the context of individual <strong>Local</strong> <strong>Area</strong> <strong>Plan</strong>s and<br />
Action <strong>Area</strong> <strong>Plan</strong>s. Low density residential development<br />
(15-20 dwellings per hectare/ 6-8 dwellings per acre) is<br />
appropriate at Urban – Rural transition areas at the edge of<br />
towns. Low-medium residential density (20–35 dwellings<br />
per hectare/ 8–14 per acre) and Medium–High residential<br />
density (35-50 dwellings per hectare/ 14-20 dwellings per<br />
acre) is generally appropriate to new zoning within towns<br />
except where it is an urban – rural transitional area or a<br />
strategic location. Higher density residential development<br />
(>50 dwellings per hectare/ >20 dwellings per acre) is<br />
appropriate at strategic locations including transport nodes,<br />
town centres and other sites detailed in <strong>Local</strong> <strong>Area</strong> <strong>Plan</strong>s<br />
and Action <strong>Area</strong> <strong>Plan</strong>s.<br />
49


