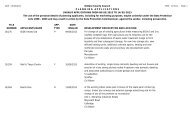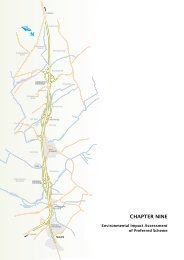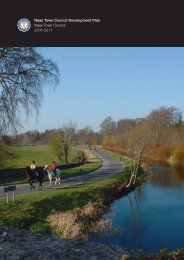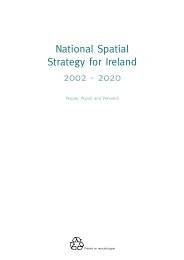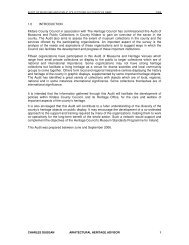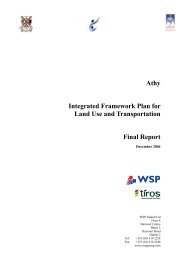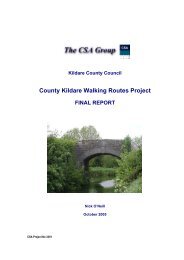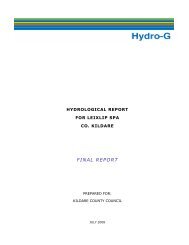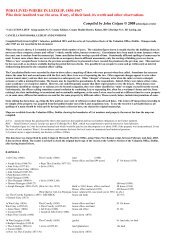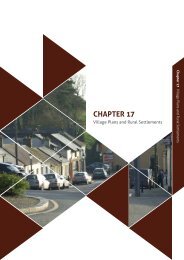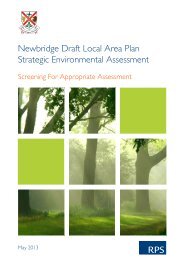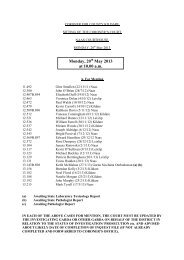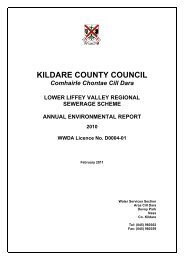Athgarvan Local Area Plan 2007 (pdf) - Kildare.ie
Athgarvan Local Area Plan 2007 (pdf) - Kildare.ie
Athgarvan Local Area Plan 2007 (pdf) - Kildare.ie
You also want an ePaper? Increase the reach of your titles
YUMPU automatically turns print PDFs into web optimized ePapers that Google loves.
62<br />
In order to facilitate the sustainable development of the<br />
extractive industry, the County Council will require the<br />
lodgment of a financial bond to ensure the satisfactory<br />
reinstatement of the site following the completion of<br />
extraction and the payment of a contribution towards the<br />
upgrading or repairing of the local road network. The Council<br />
will assist developers in scoping for Environmental Impact<br />
Statements.<br />
5.9 Bonding to Secure Completion of Development<br />
To ensure that developments undertaken by private<br />
developers are satisfactorily completed, developers will be<br />
required to give cash deposits or submit a bond from an<br />
insurance company or other financial institution acceptable<br />
to the Council for the satisfactory completion of<br />
developments and their ancillary services. In determining the<br />
method of security, previous records of applicant’s<br />
compliance and construction standards will be taken into<br />
account. This bond or surety is to be submitted and in place<br />
before development is commenced.<br />
5.10 Development Contributions<br />
The Council, taking into consideration the capital<br />
expenditure necessary for the provision of infrastructure,<br />
will require the payment of financial contributions in<br />
accordance with the Development Contributions Scheme.<br />
Developers may also be required to carry out works at their<br />
own expense which facilitates their development and these<br />
will be specif<strong>ie</strong>d as a condition of their planning permission.<br />
5.11 Future Publications, Standards and Guidelines<br />
The Council will continue, to prepare and make available<br />
to the public, technical and design guidelines on matters<br />
affecting the planning and sustainable development.<br />
5.12 Digitised <strong>Plan</strong>ning Applications<br />
The Council will require all applications over three housing<br />
units and all commercial developments to provide site<br />
drawings to fit into National Grid Co-ordinates in order to<br />
comply with the requirements for Geographical Information<br />
Systems (GIS) mapping and inventory. This will lead to a<br />
more effic<strong>ie</strong>nt process in calculating site coverage and<br />
residential densit<strong>ie</strong>s on applications.<br />
5.13 Temporary Dwellings, Caravans<br />
Temporary dwellings include caravans, chalets, mobile<br />
homes and huts. The <strong>Plan</strong>ning Authority shall prohibit the<br />
use of temporary dwellings for permanent residential<br />
purposes on the grounds that such structures are generally<br />
unsuitable for permanent human habitation. Exceptions will,<br />
however, be made in dealing with acute housing<br />
emergenc<strong>ie</strong>s. In this case, any permission granted will be for<br />
a limited period only and such temporary homes should not<br />
be obtrusively sited. The placing of caravans and temporary<br />
structures on isolated sites will not be allowed to proliferate.<br />
5.14 Advertising and Signage<br />
In principle, the Council is opposed to the erection of signs<br />
and advertisement structures in residential areas, adjacent<br />
to amenity or recreational areas or in open areas.<br />
Details of signage and advertising structures should be submitted<br />
to the Council as part of an overall application.<br />
Proposals for signs and advertising structures must:<br />
• Be in scale with the surrounding environment and<br />
therefore signage shall not exceed 15% of the façade of a<br />
building, save where the façade exceeds 250 sq.m when<br />
it shall not exceed 10% of the façade;<br />
• Not interfere with the safety and free flow of traffic;<br />
• Not obscure traffic or directional signs;<br />
• Not impair the amenit<strong>ie</strong>s of the area;<br />
• Not interfere with the windows or other features of a<br />
building façade;<br />
• Not project, in whole or part, above the eaves of the<br />
building or obtrude on the skyline.<br />
Internally illuminated signs will generally not be permitted.<br />
Where external illumination of signs or facades is proposed,<br />
it must be shown that such illumination will not adversely<br />
affect pedestrian and vehicular traffic, natural heritage of<br />
adjacent propert<strong>ie</strong>s. Monument signs will be favoured over<br />
free-standing ones. Free-standing signs – such as sandwich<br />
boards, which require a licence under Section 254 of the<br />
<strong>Plan</strong>ning and Development Act, 2000, and Section 101 of the<br />
<strong>Plan</strong>ning and Development Regulations, 2001 will not<br />
normally be permitted on footpaths or areas where they may<br />
create a hazard for pedestrians.<br />
5.15 Petrol Stations and Ancillary Uses<br />
Where petrol stations are proposed, adequate measures<br />
must be incorporated into their design and layout to<br />
integrate them with their surroundings. No such developments<br />
will be permitted where, by reason of their appearance,<br />
fumes, traffic, or associated turning movements, they<br />
would injure the amenity of the area.<br />
The following criteria will also apply:<br />
• All external lighting shall be directed away from the<br />
public road and a proliferation of large illuminated signs<br />
will not be permitted;<br />
• Any car wash proposals will require a discharge licence.<br />
Permissions may provide for ancillary retail uses involving<br />
goods relating to the motor trade, and – in areas not already<br />
serviced by conven<strong>ie</strong>nce retail outlets, for the development<br />
of small shops retailing confectionary, grocer<strong>ie</strong>s and<br />
newspapers. In the latter situation, the net area devoted<br />
to such sales shall not normally exceed 100 sq.m.<br />
5.16 Bars, Night-Clubs, Amusement Centres, Hot Food<br />
Take-Aways<br />
Applications for these uses will be considered having regard<br />
to:<br />
1. The proximity of similar establishments in the area<br />
and the mix of land uses in the area and in particular,<br />
the need to maintain a var<strong>ie</strong>ty of land uses in mixed use<br />
centres and to protect the amenit<strong>ie</strong>s of mainly<br />
residential areas;<br />
2. The measures that can be incorporated in order to render<br />
noise levels at the boundar<strong>ie</strong>s compatible with the<br />
established characteristics of the locality;<br />
3. Impacts on the area arising from deliver<strong>ie</strong>s, hours of<br />
opening, car parking and general activity;<br />
4. The litter controls that can be put in place in the area by<br />
the applicant and management agreements that can be<br />
put in place for the on-going arrangement of these<br />
controls.<br />
Hours of opening for each of these types of premises, may<br />
be restricted as a condition of permission.<br />
5.17 Automatic Teller Machines (ATMs)<br />
The <strong>Plan</strong>ning Authority will strictly control the location of<br />
ATMs having regard to the following:<br />
1. The need to protect the character of the street, building<br />
or shop into which they are to be incorporated;<br />
2. The design and location must render them safe and<br />
easily accessible for all;<br />
3. Canop<strong>ie</strong>s, signs and logos shall be discretely<br />
incorporated into the overall design;<br />
4. Regard will be had to litter prevention and the litter<br />
controls that can be put in place in the area by the<br />
applicant and management agreements that can be<br />
put in place for the on-going arrangement of these<br />
controls.<br />
In general, ATMs will not be permitted where queues of<br />
customers may cause an obstruction or hazard.<br />
5.18 Enterprise/ Employment Development<br />
Polic<strong>ie</strong>s in relation to signs, and other criteria with regard<br />
to parking, loading, etc. will similarly be appl<strong>ie</strong>d. The<br />
development of light industrial and employment/enterprise<br />
facilit<strong>ie</strong>s may be subject to a detailed Action <strong>Plan</strong> to be<br />
approved by the <strong>Plan</strong>ning Authority.<br />
5.19 Telecommunications Infrastructure<br />
Masts and associated base stations should be located away<br />
from existing residences and schools.<br />
Also, the following will be considered:<br />
• The appropriateness of the location given the<br />
preference for such infrastructure to be provided<br />
in industrial estates or similar areas;<br />
• The potential to use tall buildings or other structures<br />
rather than to provide a new free-standing structure;<br />
• The bulk of the structure given the preference for<br />
monopole(s) rather that latticed or square structures,<br />
and its height;<br />
• The capacity to share infrastructure in the area.<br />
Masts should incorporate anti-climbing devices and be<br />
appropriately secured against vandalism. When their use is<br />
discontinued the mast and associated equipment must be<br />
removed from the site and the land reinstated to the<br />
satisfaction of the Council.<br />
Permissions for these developments will typically be for a<br />
five year period to enable the <strong>Plan</strong>ning Authority to assess<br />
the state of technology and decide whether a continuance<br />
of the permission is in the national interest.<br />
63




