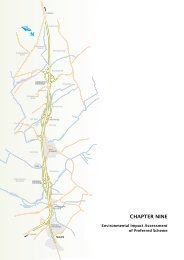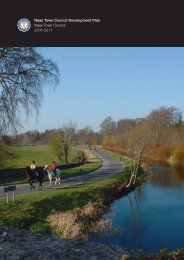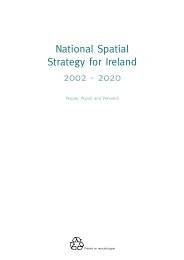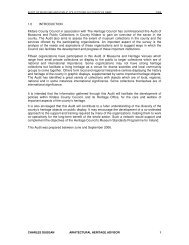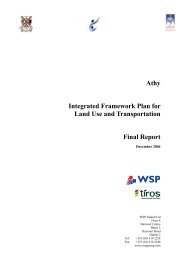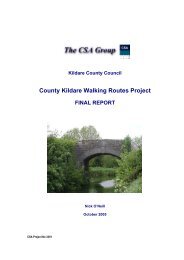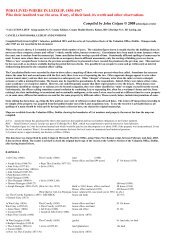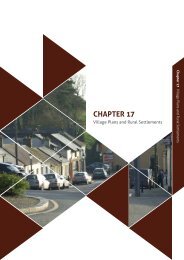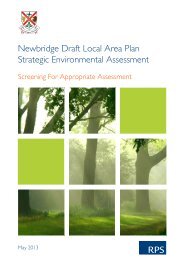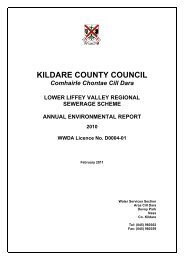Athgarvan Local Area Plan 2007 (pdf) - Kildare.ie
Athgarvan Local Area Plan 2007 (pdf) - Kildare.ie
Athgarvan Local Area Plan 2007 (pdf) - Kildare.ie
Create successful ePaper yourself
Turn your PDF publications into a flip-book with our unique Google optimized e-Paper software.
52<br />
• The use of hard landscaping elements should also be<br />
identif<strong>ie</strong>d.<br />
• In greenf<strong>ie</strong>ld sites, the minimum area of open space that<br />
is acceptable is 15% of the total site area. In all other<br />
cases, public open space should be provided at the rate<br />
of 10% of the total site area.<br />
Road Layouts in Residential <strong>Area</strong>s<br />
The layout and detailed design of roads is crucial to the<br />
shaping of all developments. Road layouts should be<br />
considered as part of the overall concept and should not be<br />
the starting point of the design layout. Housing layouts<br />
dictated solely by the geometry and size of roads lead to<br />
bland, anonymous residential housing estates with no<br />
‘sense of place’ or neighbourhood. The following should be<br />
taken into consideration:<br />
• The arrangement of buildings, rather than roads, should<br />
be the primary consideration to create enclosure and a<br />
sense of space with which residents can identify.<br />
• The creation of attractive urban forms, where security<br />
for pedestrians, cyclists and children is paramount.<br />
• ‘Traffic calming’, to ensure low amb<strong>ie</strong>nt traffic speeds,<br />
should be designed into the layout from the outset,<br />
rather than added as an afterthought.<br />
• Distributor roads are generally required to be 6m wide,<br />
unless otherwise agreed with the <strong>Plan</strong>ning Authority.<br />
Additional guidance can be found in the DoEHLG<br />
Recommendations for Site Development Works for Housing<br />
<strong>Area</strong>s (1998), Design Bulletin 32, Residential Roads and<br />
Footpaths – Layout Considerations, (2nd edition) and also<br />
Manual for Streets (<strong>2007</strong>) published by the British<br />
Department of Transport.<br />
Car Parking in Residential <strong>Area</strong>s<br />
Car parking standards are laid out in Table 5.2 Residential layouts<br />
should generally not be dominated by car parking along<br />
the access roads. New residential development should generally<br />
take account of the following criteria regarding car<br />
parking:<br />
• Car parking for detached and semi-detached housing<br />
should be within the curtilage of the site.<br />
• Car parking for apartments and terraced housing should<br />
be in informal groups overlooked by housing units. The<br />
visual impact of large areas of car parking should be reduced<br />
by the judicious use of screen planting, low walls and the use<br />
of different textured or coloured paving for car parking bays.<br />
Family Flat<br />
This refers to a temporary arrangement to accommodate a<br />
family member within an existing dwelling unit.<br />
• The proposed unit should be linked directly to the main<br />
dwelling by a connecting door.<br />
• Accommodation should be limited to a maximum of two<br />
bedrooms.<br />
• External doors shall be limited to the side or rear of the<br />
house.<br />
• Applicants shall submit documentary evidence at<br />
application stage to support their case for the necessity<br />
of a ‘family’ flat.<br />
• It is normal procedure to include conditions in any grant<br />
of permission that the ‘family’ flat cannot be sold,<br />
conveyed or leased separate to the main residence.<br />
Also when the need for the ‘family’ flat no longer exists<br />
the dwelling must be returned to a single dwelling unit.<br />
Gated Developments<br />
Gated developments will not be permitted as they reduce<br />
social inclusion and integration within the existing<br />
community.<br />
Backland Development in Urban <strong>Area</strong>s<br />
The Council will encourage the provision of comprehensive<br />
backland development where the opportunity exists.<br />
The following should be taken into consideration for<br />
backland development:<br />
• New dwellings that closely overlook the rear curtilage of<br />
existing dwellings will not normally be permitted.<br />
• Sites that do not have independent road frontage are<br />
generally discouraged as this can conflict with the<br />
established pattern of development in the vicinity and<br />
diminish the residential amenit<strong>ie</strong>s of adjacent dwellings.<br />
However, when a comprehensive plan is prepared for an<br />
area where a number of landowners propose a shared<br />
independent access road to serve new development to<br />
the rear of existing dwellings and can demonstrate that<br />
the residential amenit<strong>ie</strong>s of existing dwellings in the<br />
vicinity are not compromised, the council will facilitate<br />
such development. The landowners will be responsible<br />
for the cost of providing the access road. Generally such<br />
development will only be permitted in serviced areas.<br />
LANDSCAPING<br />
Soft Landscaping<br />
<strong>Kildare</strong> County Council will ensure that a firm emphasis is<br />
placed on qualitative standards to ach<strong>ie</strong>ve the highest quality<br />
of landscaping in the planned environment. <strong>Plan</strong>ting and<br />
landscaping can be used to incorporate new buildings into<br />
their surroundings and provide privacy between dwellings.<br />
New planting should consist of local plant types indigenous<br />
to the area and be incorporated into the site so as to<br />
enhance the overall appearance (Refer to Table 15.8 of the<br />
County Development <strong>Plan</strong>). When selecting plant spec<strong>ie</strong>s for<br />
landscaping, consideration should be taken of the proposed<br />
location of the site and its attendant character such as soil<br />
conditions, pollution, safety, maintenance requirements, the<br />
possibility of vandalism of the site and aesthetic potential.<br />
<strong>Kildare</strong> County Council will prepare landscaping guidelines<br />
for new developments.<br />
Hard Landscaping<br />
Hard landscaping design, including paving and street<br />
furniture, is an important element in defining the character<br />
of the spaces between buildings and public open spaces.<br />
Hard landscaping works can help to:<br />
- provide a visual link to the surroundings;<br />
- define and enclose spaces and delineate public from<br />
private space;<br />
- provide security to private areas;<br />
- distinguish between pedestrian, cycle and vehicle<br />
movement;<br />
- provide suitable play space for children.<br />
• Materials must be appropriate, durable and of a<br />
good quality. Careful consideration must be given to the<br />
design of hard surfaces such as streets, squares, open<br />
spaces, paved areas, footpaths and driveways.<br />
• The textures and colours of the materials chosen must be<br />
sympathetic to the locality and be an integral part of the<br />
design.<br />
• Walls, fences, metal railings and gates used to define<br />
spaces and their usage have a major impact on the visual<br />
character of the development. These should be carefully<br />
selected with local distinctiveness in mind and will need<br />
to be an integral part of the overall design concept.<br />
• The siting of street furniture should not provide undue<br />
obstacles for people with disabilit<strong>ie</strong>s.<br />
• The integration of art into the public domain can con<br />
tribute positively to the urban form creating local<br />
distinctiveness and enhancing a public space. Major<br />
development schemes will be expected to contribute to<br />
public art in the locality.<br />
• Following underground works, it is an objective of <strong>Kildare</strong><br />
County Council to ensure the reinstatement of<br />
materials or the replacement with materials of<br />
similar style and quality.<br />
Naming of New Developments<br />
It is the policy of the Council that the names of residential<br />
developments shall reflect local heritage by encouraging the<br />
use of local place names or geographical, historical, cultural<br />
names in the naming of new residential and other<br />
developments. The Council shall approve the naming of<br />
residential developments, in order to avoid confusion in<br />
regard to similar names in other locations. No development<br />
work shall be allowed on development sites, nor advertising<br />
of housing schemes, until the name has been agreed with<br />
the Council. Nameplates of the Council standard type shall<br />
be provided and erected on all housing estate roads.<br />
Similarly, in order to assist the general public and the postal<br />
authorit<strong>ie</strong>s, all houses shall be provided with numbers that<br />
shall be visible from the adjoining roadway. Such an<br />
approach will be a requirement of planning permission<br />
for new developments.<br />
53





