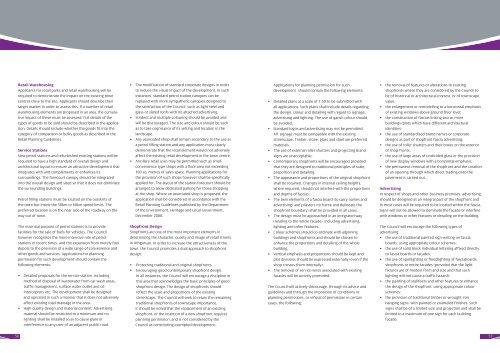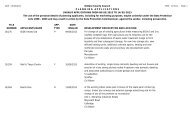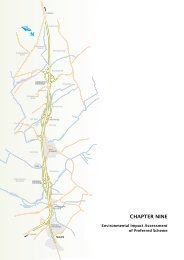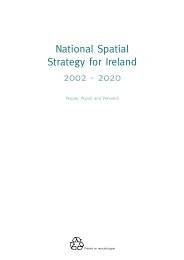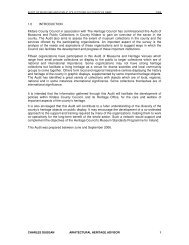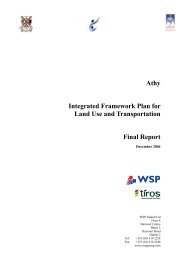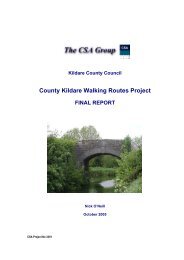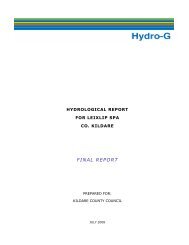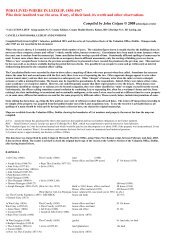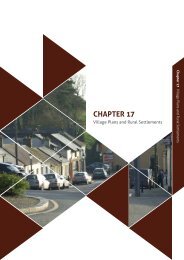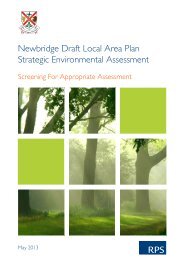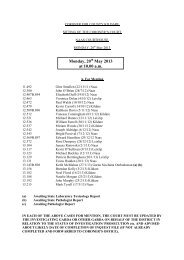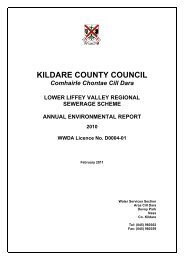Athgarvan Local Area Plan 2007 (pdf) - Kildare.ie
Athgarvan Local Area Plan 2007 (pdf) - Kildare.ie
Athgarvan Local Area Plan 2007 (pdf) - Kildare.ie
You also want an ePaper? Increase the reach of your titles
YUMPU automatically turns print PDFs into web optimized ePapers that Google loves.
56<br />
Retail Warehousing<br />
Applicants for retail parks and retail warehousing will be<br />
required to demonstrate the impact on the existing town<br />
centres close to the site. Applicants should describe their<br />
target market in order to assess this. If a number of retail<br />
warehousing elements are proposed in an area, the cumulative<br />
impact of these must be assessed. Full details of the<br />
types of goods to be sold should be described in the application.<br />
Details should include whether the goods fit into the<br />
category of comparison or bulky goods as described in the<br />
Retail <strong>Plan</strong>ning Guidelines.<br />
Service Stations<br />
New petrol stations and refurbished existing stations will be<br />
required to have a high standard of overall design and<br />
architectural layout to ensure an attractive development that<br />
integrates with and complements or enhances its<br />
surroundings. The forecourt canopy should be integrated<br />
into the overall design and sited so that it does not dominate<br />
the surrounding buildings.<br />
Petrol filling stations must be located on the outskirts of<br />
the town but inside the 50km or 60km speed limits. The<br />
preferred location is on the near side of the roadway on the<br />
way out of town.<br />
The essential purpose of petrol stations is to provide<br />
facilit<strong>ie</strong>s for the sale of fuels for vehicles. The Council<br />
however recognises the more intensive role of petrol<br />
stations in recent times, and the expansion from merely fuel<br />
depots to the provision of a wide range of conven<strong>ie</strong>nce and<br />
other goods and services. Applications for planning<br />
permission for such development should contain the<br />
following elements:<br />
• Detailed proposals for the service station, including<br />
method of disposal of wastewater from car wash areas,<br />
traffic management, surface water outlet and oil<br />
interceptors etc. The development shall be designed<br />
and operated in such a manner that it does not adversely<br />
affect existing road drainage in the area.<br />
• High quality design and material content. Advertising<br />
material should be restricted to a minimum and no<br />
lighting shall be installed so as to cause glare or<br />
interference to any user of an adjacent public road.<br />
• The modification of standard corporate designs in order<br />
to reduce the visual impact of the development. In such<br />
instances, standard petrol station canop<strong>ie</strong>s can be<br />
replaced with more sympathetic canop<strong>ie</strong>s designed to<br />
the satisfaction of the Council, such as light steel and<br />
glass or slated roofs with no attached advertising.<br />
• Strident and multiple colouring should be avoided and<br />
will be discouraged. The size and colour should be such<br />
as to take cognisance of its setting and location in the<br />
landscape.<br />
• Any associated shop shall remain secondary to the use as<br />
a petrol filling station and any application must clearly<br />
demonstrate that the retail element would not adversely<br />
affect the existing retail development in the town centre.<br />
• Ancillary retail uses may be permitted such as small<br />
conven<strong>ie</strong>nce type shops with a floor area not exceeding<br />
100 sq. metres of sales space. <strong>Plan</strong>ning applications for<br />
the provision of such shops however shall be specifically<br />
appl<strong>ie</strong>d for. The layout of the station forecourt should be<br />
arranged to allow dedicated parking for those shopping<br />
at the shop. Where an associated shop is proposed, the<br />
application shall be considered in accordance with the<br />
Retail <strong>Plan</strong>ning Guidelines published by the Department<br />
of the Environment, Heritage and <strong>Local</strong> Government,<br />
December 2000.<br />
Shopfront Design<br />
Shopfronts are one of the most important elements in<br />
determining the character, quality and image of retail streets<br />
in <strong>Athgarvan</strong>. In order to increase the attractiveness of the<br />
town, the Council promotes a dual approach to shopfront<br />
design:<br />
• Protecting traditional and original shopfronts.<br />
• Encouraging good contemporary shopfront design.<br />
In all instances, the Council will encourage a discipline in<br />
this area that acknowledges the basic principles of good<br />
shopfront design. The design of shopfronts should<br />
reflect the scale and proportions of the existing<br />
streetscape. The Council will seek to retain the remaining<br />
traditional shopfronts of townscape importance.<br />
It should be noted that the replacement of an existing<br />
shopfront, or the insertion of a new shopfront requires<br />
planning permission, and is not considered by the<br />
Council as constituting exempted development.<br />
Applications for planning permission for such<br />
development should contain the following elements:<br />
• Detailed plans at a scale of 1:50 to be submitted with<br />
all applications. Such plans shall include details regarding<br />
the design, colour and detailing with regard to signage,<br />
advertising and lighting. The use of garish colour should<br />
be avoided.<br />
• Standard logos and advertising may not be permitted.<br />
All signage must be compatible with the existing<br />
streetscape. Timber, stone, glass and steel are preferred<br />
materials.<br />
• The use of external roller shutters and projecting brand<br />
signs are unacceptable.<br />
• Contemporary shopfronts will be encouraged provided<br />
that they are designed to traditional principles of scale,<br />
proportion and detailing.<br />
• The appearance and proportions of the original shopfront<br />
shall be retained. Changes in internal ceiling heights,<br />
where required, should not interfere with the proportions<br />
and depths of fascias.<br />
• The twin elements of a fascia board (to carry names and<br />
advertising) and pilasters (to frame and delineate the<br />
shopfront boundary) shall be provided in all cases.<br />
• The design must be approached in an integrated way<br />
(relating to the whole facade), including advertising,<br />
lighting and other features.<br />
• Colour schemes should co-ordinate with adjoining<br />
buildings and shopfronts and should be chosen to<br />
enhance the proportions and detailing of the whole<br />
building.<br />
• Vertical emphasis and proportions should be kept and<br />
plot divisions should be expressed externally (even if the<br />
shop crosses them internally).<br />
• The removal of service wires associated with existing<br />
facades will be actively promoted.<br />
The Council will actively discourage, through its advice and<br />
guidelines and through the imposition of conditions in<br />
planning permissions, or refusal of permission in certain<br />
cases, the following:<br />
• the removal of features or alterations to existing<br />
shopfronts where they are considered by the Council to<br />
be of historical or architectural interest, or of townscape<br />
value;<br />
• the enlargement or remodelling to a horizontal emphasis<br />
of existing windows above ground floor level;<br />
• the construction of fascias linking two or more<br />
buildings/plots which have different architectural<br />
identit<strong>ie</strong>s;<br />
• the use of standardised brand names or corporate<br />
designs as part of shopfront fascia advertising;<br />
• the use of roller shutters and their boxes on the exterior<br />
of shop-fronts;<br />
• the use of large areas of undivided glass or the provision<br />
of new display windows with a horizontal emphasis;<br />
• the permanent removal of the shopfront and the creation<br />
of an opening through which direct trading onto the<br />
pavement is carr<strong>ie</strong>d out.<br />
Advertising<br />
In respect of shops and other business premises, advertising<br />
should be designed as an integral part of the shopfront and<br />
in most cases will be required to be located within the fascia.<br />
Signs will not be allowed to dominate the facade or interfere<br />
with windows or other features or detailing on the building.<br />
The Council will encourage the following types of<br />
advertising:<br />
• the use of traditional painted sign-writing on fascia<br />
boards, using appropriate colour schemes;<br />
• the use of solid block individual lettering affixed directly<br />
to fascia boards or facades;<br />
• the use of spotlighting or floodlighting of fasciaboards,<br />
shopfronts or entire facades (provided that the light<br />
fixtures are of modest form and size and that such<br />
lighting will not cause a traffic hazard);<br />
• the painting of stallrisers and other features to enhance<br />
the design of the shopfront, using appropriate colour<br />
schemes;<br />
• the provision of traditional timber or wrought iron<br />
hanging signs, with painted or enameled finishes. Such<br />
signs shall be of a limited size and projection and shall be<br />
limited to a maximum of one sign for each building<br />
facade.<br />
57


