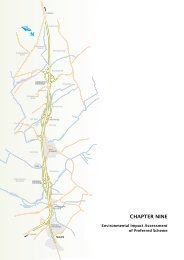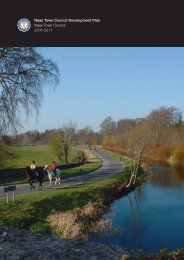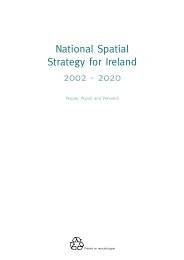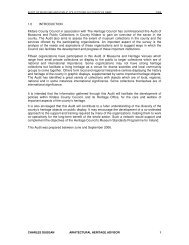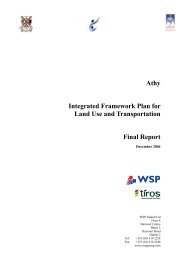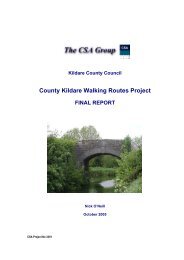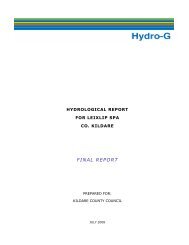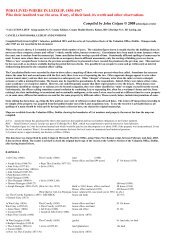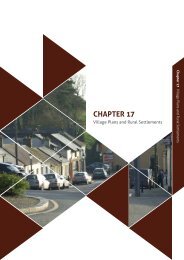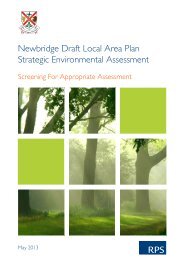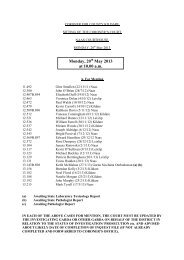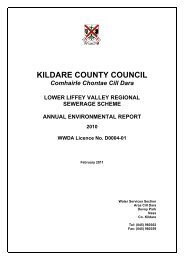Athgarvan Local Area Plan 2007 (pdf) - Kildare.ie
Athgarvan Local Area Plan 2007 (pdf) - Kildare.ie
Athgarvan Local Area Plan 2007 (pdf) - Kildare.ie
Create successful ePaper yourself
Turn your PDF publications into a flip-book with our unique Google optimized e-Paper software.
60<br />
Such works can include:<br />
• Window replacement and fenestration changes.<br />
• Wholesale plastering/pointing/painting or painting of<br />
previously unpainted elements.<br />
• Modifications of brickwork and stonework.<br />
• The removal/alteration of architectural detailing including<br />
joinery and decorative plasterwork.<br />
• Inappropriate interior works including the removal of<br />
walls, the creation of openings and partitioning of rooms.<br />
• Works to roofs and railings involving the removal of<br />
original materials and replacement with inappropriate<br />
materials.<br />
In considering applications for alterations and/or additions<br />
to a protected structure, the Council shall have regard to:<br />
• The various elements of the structure which gives the<br />
protected structure its special character and how these<br />
would be impacted on by the proposed development.<br />
• In the case of a proposal to materially change the use of a<br />
protected structure, the suitability of such use having<br />
regard to its potential impact on the structure including<br />
works necessary to comply with Fire & Building<br />
Regulations that the proposed use change would give<br />
rise to;<br />
• the reversibility of the proposed alterations;<br />
• in the case of buildings within the curtilage of a<br />
protected structure whether such buildings are of<br />
heritage value or not.<br />
Windows made from aluminium, uPVC or similar material<br />
will not be acceptable in protected structures. In 2oth<br />
century buildings, the original 20th century metal<br />
windows shall be retained.<br />
A detailed conservation report shall accompany planning<br />
applications for works to protected structures. This report<br />
shall:<br />
• Outline the significance of the building<br />
• Include a detailed survey of the building, including a<br />
photographic survey<br />
• Detail the proposed works it is intended to carry out<br />
• Contain a full assessment on the materials and method<br />
proposed to carry out these works, their impact on the<br />
character of the structure and the reversibility of the<br />
proposed works.<br />
The detail required to be submitted will be dependent on the<br />
significance of the building and the nature of works proposed.<br />
All works to protected structures shall be carr<strong>ie</strong>d out<br />
in accordance with best conservation practice.<br />
Development within the Curtilage and setting of<br />
Protected Structures<br />
In considering applications for development within the<br />
curtilage of a protected structure, the Council shall have<br />
regard to the following:<br />
• The various elements of the structure which gives the<br />
protected structure its special character and how these<br />
would be impacted on by the proposed development.<br />
• Proximity of any new development to the main protected<br />
structure and any other buildings of heritage value.<br />
• The design of the new development that should relate to<br />
and complement the special character of the protected<br />
structure. High quality design will be a foremost<br />
consideration when assessing proposals for development<br />
within the curtilage of a protected structure, with<br />
particular emphasis on siting, building lines, proportions,<br />
scale, massing, height, roof treatment and materials. This<br />
does not preclude innovative contemporary buildings.<br />
Development proposals should include appraisal of the<br />
wider context of the site and structure.<br />
Tree and Hedgerow Preservation<br />
Where mature trees and/or substantial hedgerows are<br />
located on lands that are being considered for development,<br />
a detailed tree survey shall be submitted with the planning<br />
application. All trees with a diameter of 75mm and above<br />
1.5m from ground level should be included. Trees should be<br />
surveyed by reference to spec<strong>ie</strong>s, branch canopy, spread,<br />
shape,height and condition.<br />
In the event of the development requiring trees to be felled,<br />
the council will require the planting of a minimum of five<br />
mature/established trees per tree felled which shall be<br />
incorporated into the overall design of the scheme. Where a<br />
development located on lands zoned for development<br />
necessitates the removal of hedges/trees, the planning<br />
authority will require the removal of same to be identif<strong>ie</strong>d<br />
as part of the planning application and a detailed replanting<br />
proposal shall also be submitted. This proposal should<br />
provide for the replacement of, at least at minimum an equal<br />
amount of similar indigenous hedgerows/tree planting<br />
within the overall scheme.<br />
The replacement of hedgerows/trees shall have due regard<br />
to the ecological function of hedgerows as a wildlife corridor<br />
and shall not work in isolation to the remaining hedgerow<br />
network.<br />
Where trees or hedgerows are to be preserved on a<br />
development site, it is essential that the trees be protected<br />
by the erection of secure fencing prior to any site or<br />
engineering work commencing, that no material be stored<br />
within the fenced area and that no vehicles have access to<br />
the fenced area. The local authority may require the<br />
submission of a site management plan to ensure the<br />
protection of retained trees and hedgerows within the site.<br />
To ensure that trees and hedgerows are protected on a site<br />
and that the agreed landscaping as per a condition of<br />
planning permission is carr<strong>ie</strong>d out, a bond lodgment may be<br />
required, the amount of which shall be determined by the<br />
Council.<br />
Development will be discouraged and generally not<br />
permitted where there is a likelihood of damage or<br />
destruction, either to trees protected by a Tree Preservation<br />
Order or those which have a particular local amenity value,<br />
nature conservation value, or special/historical interest, even<br />
though they may not be listed in the development plan.<br />
5.7 Agricultural Developments<br />
Agricultural developments have the potential for immense<br />
impact on the environment and landscape. The traditional<br />
form of agricultural buildings is disappearing with the onset<br />
of advanced construction methods and a wider range of<br />
materials. Some new farm buildings have the appearance of<br />
industrial buildings and due to their scale and massing can<br />
have serious visual impacts.<br />
Design of Agricultural Buildings<br />
In the construction and layout of agricultural buildings,<br />
the Council will require that buildings be sited as<br />
unobtrusively as possible and that the finishes and colours<br />
used blend the development into its surroundings.<br />
The Council accepts the need for agricultural buildings and<br />
associated works (walls, fences, gates, entrances, yards etc.)<br />
to be functional, but they will be required to be sympathetic<br />
to their surroundings in scale, materials and finishes.<br />
Buildings should relate to the landscape and not the<br />
skyscape. Traditionally this was ach<strong>ie</strong>ved by having the roof<br />
darker than the walls.<br />
Appropriate roof colours are dark grey, dark reddish brown<br />
or a very dark green. Where cladding is used on the exterior<br />
of farm buildings, dark colours (preferably dark green,<br />
red or grey) with matt finishes will normally be required.<br />
The grouping of agricultural buildings will be encouraged in<br />
order to reduce their overall impact in the interests of<br />
amenity.<br />
Landscaping<br />
The removal of hedges to accommodate agricultural<br />
developments should be a last resort. A landscaping plan is<br />
required as part of an application for agricultural developments<br />
and should include screening and shelterbelt<br />
planting, composed principally of native spec<strong>ie</strong>s.<br />
5.8 Extractive Industry<br />
Applications should submit information on the following<br />
items at application stage:<br />
(1) Map(s) showing<br />
(a) total site area,<br />
(b) area to be excavated,<br />
(c) any ancillary proposed development,<br />
(d) nearest dwellings or any other development<br />
(within 1 km of the site.)<br />
(2) Description of the aggregate(s) to be extracted, method<br />
of extraction, any ancillary processes (such as crushing,<br />
concrete manufacture, etc.), equipment to be used,<br />
stockpiles, storage of soil and overburden, storage of<br />
waste materials, settling ponds.<br />
(3) Total and annual tonnage of extracted aggregates,<br />
expected life of the extraction, maximum extent and<br />
depth of working, phasing programme.<br />
(4) Description of development works (buildings, fixed and<br />
mobile plant, roads, fuel tanks, water supply and<br />
drainage, earth mounds, etc).<br />
(5) Description of water courses and water table depth,<br />
natural and cultural heritage, traffic impact and waste<br />
management.<br />
(6) Description of cumulative impact when taken together<br />
with other quarr<strong>ie</strong>s in the vicinity.<br />
(7) Likely environmental effects.<br />
(8) Proposed mitigation measures.<br />
(9) Restoration and after-care proposals.<br />
61





