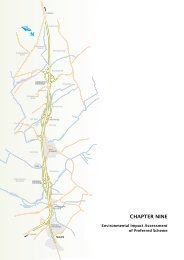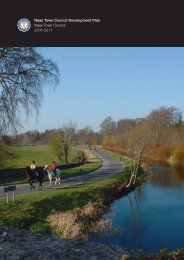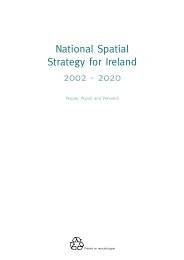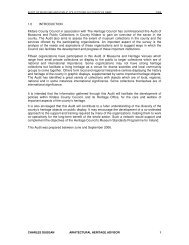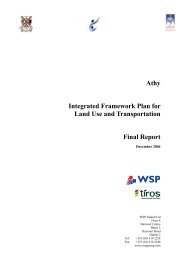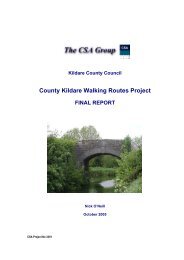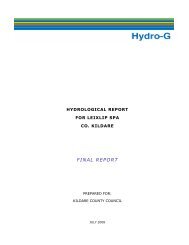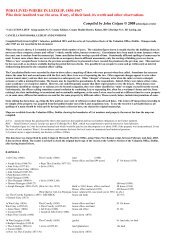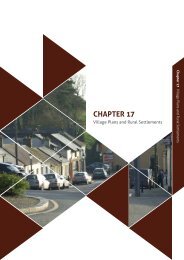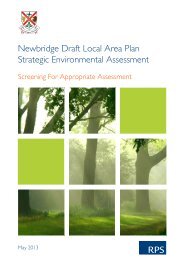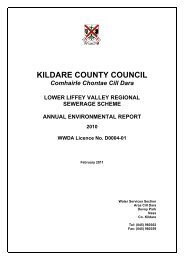Athgarvan Local Area Plan 2007 (pdf) - Kildare.ie
Athgarvan Local Area Plan 2007 (pdf) - Kildare.ie
Athgarvan Local Area Plan 2007 (pdf) - Kildare.ie
You also want an ePaper? Increase the reach of your titles
YUMPU automatically turns print PDFs into web optimized ePapers that Google loves.
54<br />
Street Lighting and Public Utilit<strong>ie</strong>s<br />
Street lighting should be at least to the standards set out in<br />
the ESB publication “Public Lighting in Residential Estates”.<br />
Pedestrian links must also be illuminated. Lighting levels<br />
within a new development must create a secure<br />
environment. Dark corners and alleyways should be avoided.<br />
The use of low pressure sodium lighting and full cut off<br />
lighting shall be encouraged for environmental, economic<br />
and road safety reasons. Lamp posts in prominent positions<br />
can help to define an area and promote a sense of place<br />
among the residents. To preserve the amenity and visual<br />
character of an area, and in the interests of public safety,<br />
all services including electricity, public lighting, telephone<br />
and television cables shall be provided underground in all<br />
new developments. Provision should be made for the<br />
unobtrusive siting of transformer stations, pumping stations<br />
and other necessary service buildings. Pole mounted<br />
equipment (such as transformers) will not be permitted.<br />
Access to Land<br />
It is the policy of the Council to ensure that no development<br />
takes place in such a fashion that would prejudice the<br />
provision of vehicular, pedestrian access or key<br />
infrastructural services in adjoining lands. Development will<br />
be designed so as to ensure ‘ransom strips’ will not inhibit<br />
future development.<br />
Childcare Facilit<strong>ie</strong>s<br />
All childcare facilit<strong>ie</strong>s shall be provided in accordance with<br />
the ‘Childcare Facilit<strong>ie</strong>s: Guidelines for <strong>Plan</strong>ning Authorit<strong>ie</strong>s’<br />
(DoEHLG) and the ‘Child Care (Pre-School Services)<br />
Regulations 1996 & 1997’ and any other relevant statutory<br />
guidelines which may issue during the life of this <strong>Plan</strong>.<br />
It is the policy of the Council;<br />
• To engage, where appropriate, the expertise of the<br />
County Childcare Committee in the assessment of<br />
applications relating to childcare facilit<strong>ie</strong>s.<br />
• To facilitate and encourage the provision of childcare<br />
facilit<strong>ie</strong>s at appropriate locations, as identif<strong>ie</strong>d in the<br />
Guidelines.<br />
• To require the provision of for at least one childcare<br />
facility to cater for 20 places in developments of 75<br />
houses, including local authority and social housing<br />
schemes in accordance with the DoEHLG Guidelines.<br />
This standard may be var<strong>ie</strong>d depending on local<br />
circumstances.<br />
• The following information shall be included at<br />
application stage:<br />
(1) Nature of the facility:<br />
- Full day care<br />
- Sessional<br />
- Drop In<br />
- After School Care<br />
(2) Numbers and ages of children<br />
(3) Adequate parking for staff and set down areas for<br />
customers<br />
(4) Hours of operation<br />
(5) Open Space provision and measures for management<br />
of same<br />
(6) Description of cumulative impact when taken together<br />
with other childcare facilit<strong>ie</strong>s in the vicinity.<br />
(7) Impact on residential amenity and mitigation measures,<br />
if appropriate<br />
(8) <strong>Local</strong> traffic conditions<br />
(9) Proximity to public transport<br />
• To recommend that applicants seek the advice of the<br />
<strong>Kildare</strong> County Childcare Committee, Health Board, and<br />
other relevant bod<strong>ie</strong>s in the design of childcare facilit<strong>ie</strong>s<br />
prior to the submission of applications for planning<br />
permission.<br />
• To generally discourage the complete conversion of<br />
existing semi-detached and terraced dwellings within<br />
housing estates to childcare facilit<strong>ie</strong>s. The childcare use<br />
should remain secondary and the bulk of the house<br />
should be retained for residential purposes.<br />
• To require the provision of purpose built facilit<strong>ie</strong>s in new<br />
housing estates.<br />
• To favour when considering applications for both<br />
purpose built facilit<strong>ie</strong>s and the conversion of existing<br />
premises, those locations that are close to existing<br />
community and educational facilit<strong>ie</strong>s and public<br />
transport nodes.<br />
In relation to this policy;<br />
Childcare: means full day-care and sessional facilit<strong>ie</strong>s and<br />
services for pre-school and school going children out of<br />
school hours. It includes services involving education and<br />
socialisation opportunit<strong>ie</strong>s for children such as pre-schools,<br />
naíonraí (Irish language playgroups), day-care services,<br />
crèches, playgroups and after school groups.<br />
Sessional: The provision of a service, which offers a planned<br />
programme to pre-school children of up to 3.5 hours per<br />
session by trained personnel. Sessional services include<br />
playgroups and Montessori groups and similar services.<br />
Full day-care: The provision of a structured day-care service<br />
for children for more than 3.5 hours per day, supervised by<br />
competent, trained personnel. Full day-care includes crèches<br />
and nurser<strong>ie</strong>s.<br />
After school care: is extended day care for school going children<br />
normally from Mondays to Fridays.<br />
5.3 Industrial Development<br />
In relation to Industrial Development the following should be<br />
taken into consideration:<br />
• Adequate provision shall be made on the site for the<br />
parking of vehicles, storage and stacking space. Storage<br />
and stacking areas shall be located to the rear of the<br />
building or where such facilit<strong>ie</strong>s are located at the side,<br />
provision for screening shall be made.<br />
• The building line from adjoining land-uses will be<br />
determined at planning application stage having regard<br />
to the nature of uses and site specific matters.<br />
• The front building line shall be as determined in<br />
consultation with the <strong>Plan</strong>ning Authority and, where<br />
required, the existing roadside boundary shall be set<br />
back.<br />
• Any industrial or commercial development shall not be<br />
injurious to the residential amenity of adjoining<br />
propert<strong>ie</strong>s.<br />
• A landscaped buffer zone (minimum 5-10 metres) will be<br />
a requirement of planning permission for any<br />
Industrial/Warehousing development where it adjoins<br />
another zoning or where it would seriously injure the<br />
amenit<strong>ie</strong>s of adjoining land uses.<br />
5.4 Retail Development<br />
Applications for all retail development will be assessed in<br />
accordance with the criteria specif<strong>ie</strong>d in the Retail <strong>Plan</strong>ning<br />
Guidelines for <strong>Plan</strong>ning Authorit<strong>ie</strong>s published by the<br />
Department of the Environment, Heritage and <strong>Local</strong><br />
Government in December 2000 or as subsequently<br />
amended, the County Retail Strategy and Chapter<br />
7 Volume 1 of the County Development <strong>Plan</strong> 2005 - 2011.<br />
The <strong>Plan</strong>ning Authority will consider hours of operation in<br />
assessing planning applications for retail development and<br />
may attach conditions restricting same.<br />
Shopping Centres<br />
Applications for shopping centre developments will be<br />
considered in the light of the recommendations of the<br />
Retail <strong>Plan</strong>ning Guidelines 1999 or as subsequently<br />
amended.<br />
The design of the shopping centre must ensure that the<br />
development is fully integrated into the area in which it<br />
proposes to locate. Standard logos and designs may not be<br />
acceptable.<br />
Generally, shopping centres should be located in areas zoned<br />
Town Centre or Town Centre Expansion and should<br />
incorporate other uses so as to maintain activity outside<br />
normal shopping hours.<br />
Shopping centres must include public toilets and baby<br />
changing facilit<strong>ie</strong>s and should, where possible include other<br />
utilit<strong>ie</strong>s such as crèches, sub-post offices etc.<br />
The design of the centre should ensure that the site is not<br />
dominated by car parking and that public transport is easily<br />
accessible directly from the main entrance. A sea of car<br />
parking to the front of developments is generally not acceptable.<br />
Landscaping plans must accompany all applications.<br />
Shopping centres should provide recycling facilit<strong>ie</strong>s and<br />
secure bicycle parking.<br />
55





