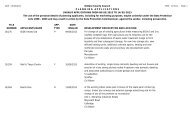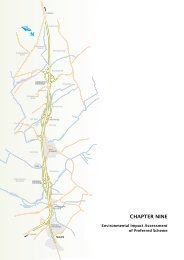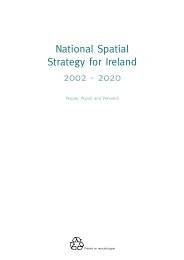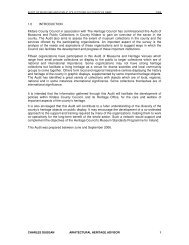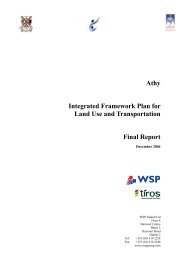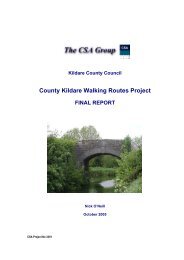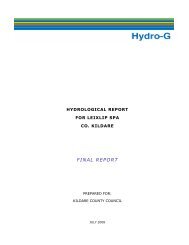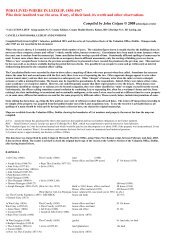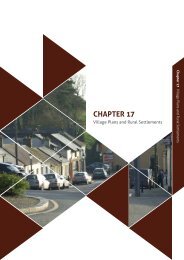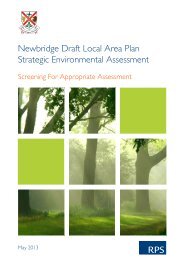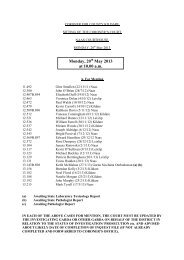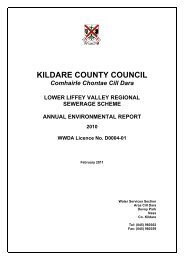Athgarvan Local Area Plan 2007 (pdf) - Kildare.ie
Athgarvan Local Area Plan 2007 (pdf) - Kildare.ie
Athgarvan Local Area Plan 2007 (pdf) - Kildare.ie
Create successful ePaper yourself
Turn your PDF publications into a flip-book with our unique Google optimized e-Paper software.
42<br />
4.3 Definitions of Terms<br />
Permitted in Principle (Y)<br />
Indicated land uses are generally acceptable, subject to<br />
compliance with relevant polic<strong>ie</strong>s, standards and<br />
requirements set out in the <strong>Plan</strong> and other relevant policy<br />
documents.<br />
Open for Consideration (O)<br />
Indicated land uses may or may not be acceptable and<br />
proposals in this category will be considered by the <strong>Plan</strong>ning<br />
Authority on their individual merits. Land uses shown as<br />
“Open for Consideration” may be acceptable in<br />
circumstances where the proposal will not conflict with<br />
the polic<strong>ie</strong>s and objectives for the zone and the existing or<br />
permitted uses as well as being in the interests of the proper<br />
planning and sustainable development of the area.<br />
Not Normally Acceptable (N)<br />
Indicated land uses are not normally permitted and will not<br />
be entertained by the <strong>Local</strong> Authority save in exceptional<br />
circumstances. This may be due to its perceived effect on<br />
existing permitted uses, its incompatibility with the polic<strong>ie</strong>s<br />
and objectives contained in the <strong>Plan</strong> or the fact that it may<br />
be inconsistent with the proper planning and sustainable<br />
development of the area. The expansion of established and<br />
approved uses not conforming to land use zoning objectives<br />
will be considered on their merits.<br />
Non Conforming Uses<br />
It is not intended that existing uses within the zones outlined<br />
in this <strong>Plan</strong> which appear to be inconsistent with the primary<br />
use zoning objective should be curtailed. All such cases,<br />
where legally established by continued use for the same<br />
purpose prior to October 1, 1964 or by a planning<br />
permission, shall not be subject to legal proceedings under<br />
the Acts in respect of the continued use. Where extensions<br />
to, or improvements of, premises accommodating these<br />
uses are proposed, each shall be considered on its merits.<br />
4.4 Application of Zoning Policy<br />
It is an objective of the Council to carry out its development<br />
control function in accordance with the Matrix Table for each<br />
zone. However, it should not be assumed that if a proposed<br />
development compl<strong>ie</strong>s with the Matrix Table, it would<br />
necessarily be accepted. The matrix relates to land use only<br />
and important factors including density, building height,<br />
design standards, traffic generation and environmental<br />
factors are also relevant in establishing whether or not a<br />
development proposal would be acceptable at a particular<br />
location and conforms to the proper planning and<br />
development of the village.<br />
It is an objective of the Council to apply all the relevant<br />
Development Control Standards as set out in this document<br />
to all developments on lands zoned under this <strong>Plan</strong>.<br />
Note: Where land uses are not included in this matrix,<br />
applications for same will be assessed on their individual<br />
merits having regard to the general polic<strong>ie</strong>s and zoning<br />
objectives for the area and the general principles of proper<br />
planning and sustainable development.<br />
5.0 Development Control Standards<br />
Development Control will be exercised by the Council in a<br />
positive manner, having regard to the provisions of the<br />
<strong>Plan</strong>ning and Development Acts 2000-2006 and to the<br />
proper planning and sustainable development of the area,<br />
its amenit<strong>ie</strong>s and the Council’s policy objectives for<br />
<strong>Athgarvan</strong>. The requirements and standards set out herein<br />
should be seen in this light, as a form of guidance for<br />
developers.<br />
This section deals with design and development. This section<br />
of the <strong>Plan</strong> will set out specific control measures for future<br />
development. These control measures will ensure that new<br />
development is of a quality, character, scale layout and form,<br />
appropriate to the area in question.<br />
5.1 Development Control Standards – Design and<br />
Layout<br />
Site Coverage<br />
Site coverage standards are intended to avoid the adverse<br />
effects of over-development.<br />
Site Coverage = Total area of ground covered by buildings<br />
Total ground area within the site curtilage<br />
The maximum site coverage shall vary throughout the plan<br />
area depending on site context and location. Cognisance<br />
should be had of the fact that <strong>Athgarvan</strong> is a rural village.<br />
Typical coverage within the village centre zoning of 70% will<br />
be acceptable. A particular site coverage standard shall be<br />
acceptable only where it is consistent with other standards<br />
such as open space requirements, car parking, plot ratio,<br />
building lines and building heights, fire safety and building<br />
regulations together with the amenity of adjoining dwellings.<br />
Plot Ratio<br />
The purpose of plot ratio standards is to prevent the adverse<br />
effects of over-development on the layout and amenity of<br />
buildings on the one hand and to ensure an adequate sense<br />
of enclosure and the effic<strong>ie</strong>nt and suitable use of serviced<br />
land on the other hand.<br />
Plot Ratio = Gross building floor area<br />
Gross site area<br />
The gross floor area is the sum of all floor space within the<br />
external walls of the buildings, excluding plant, tank rooms<br />
and car parking areas. The gross site area is all land within<br />
the curtilage of the site.<br />
A maximum plot ratio of 1.0 may be acceptable in the<br />
village centre zoning. Lower ratios in the order of 0.5 to 0.75<br />
are recommended in other zoned locations.<br />
In considering applications for redevelopment of existing<br />
sites, due regard will be had to the established plot ratio.<br />
Building Height<br />
The appropriateness of building heights will be considered<br />
having regard to the issues of overlooking, overshadowing<br />
and the overall quality of design demonstrated. The<br />
undulating topography of the area should also be taken into<br />
account when assessing planning applications.<br />
(1) The height of new or altered developments does not<br />
have to be held to that of immediate adjoining propert<strong>ie</strong>s,<br />
but should minimise potential localised disamenity.<br />
In general, heights should respect the local villagescape.<br />
New developments or alterations will not be allowed to<br />
prejudice the setting or v<strong>ie</strong>ws of the Record of Protected<br />
Structures, Sites and Monuments, landmark buildings,<br />
Architectural Conservation <strong>Area</strong>s etc.<br />
(2) Exceptions may include structures that reinforce the<br />
urban form or are designed as landmark structures in relation<br />
to their particular setting.<br />
(3) <strong>Kildare</strong> County Council will encourage the greater<br />
utilisation of sites close to the town centre. In line with this,<br />
the Council will examine the design of new buildings in<br />
terms of height and scale on a case by case basis.<br />
(4) Additional control measures to minimise overlooking and<br />
overshadowing caused by any potential increases in height<br />
are as follows:<br />
43




