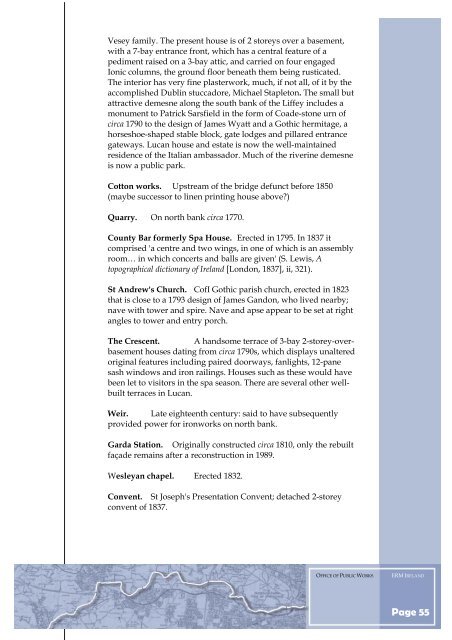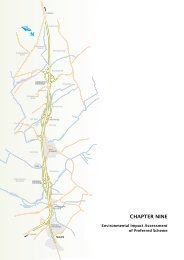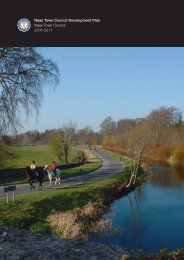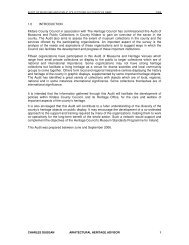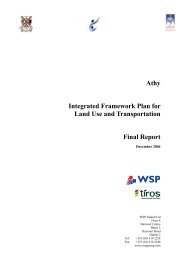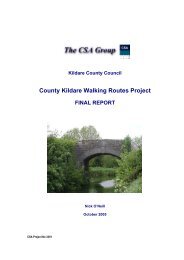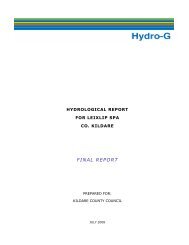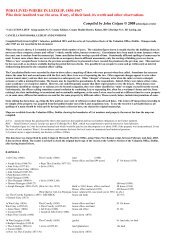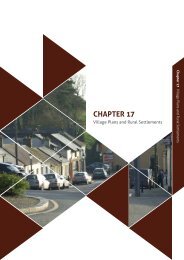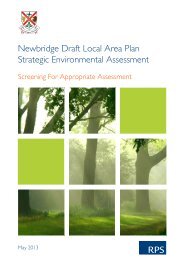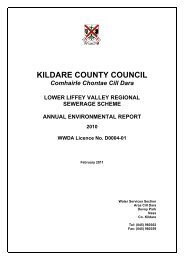Towards a Liffey Valley Strategy Doc. 1 - Kildare.ie
Towards a Liffey Valley Strategy Doc. 1 - Kildare.ie
Towards a Liffey Valley Strategy Doc. 1 - Kildare.ie
Create successful ePaper yourself
Turn your PDF publications into a flip-book with our unique Google optimized e-Paper software.
Vesey family. The present house is of 2 storeys over a basement,<br />
with a 7-bay entrance front, which has a central feature of a<br />
pediment raised on a 3-bay attic, and carr<strong>ie</strong>d on four engaged<br />
Ionic columns, the ground floor beneath them being rusticated.<br />
The interior has very fine plasterwork, much, if not all, of it by the<br />
accomplished Dublin stuccadore, Michael Stapleton. The small but<br />
attractive demesne along the south bank of the <strong>Liffey</strong> includes a<br />
monument to Patrick Sarsf<strong>ie</strong>ld in the form of Coade-stone urn of<br />
circa 1790 to the design of James Wyatt and a Gothic hermitage, a<br />
horseshoe-shaped stable block, gate lodges and pillared entrance<br />
gateways. Lucan house and estate is now the well-maintained<br />
residence of the Italian ambassador. Much of the riverine demesne<br />
is now a public park.<br />
Cotton works. Upstream of the bridge defunct before 1850<br />
(maybe successor to linen printing house above?)<br />
Quarry. On north bank circa 1770.<br />
County Bar formerly Spa House. Erected in 1795. In 1837 it<br />
comprised 'a centre and two wings, in one of which is an assembly<br />
room… in which concerts and balls are given' (S. Lewis, A<br />
topographical dictionary of Ireland [London, 1837], ii, 321).<br />
St Andrew's Church. CofI Gothic parish church, erected in 1823<br />
that is close to a 1793 design of James Gandon, who lived nearby;<br />
nave with tower and spire. Nave and apse appear to be set at right<br />
angles to tower and entry porch.<br />
The Crescent. A handsome terrace of 3-bay 2-storey-overbasement<br />
houses dating from circa 1790s, which displays unaltered<br />
original features including paired doorways, fanlights, 12-pane<br />
sash windows and iron railings. Houses such as these would have<br />
been let to visitors in the spa season. There are several other wellbuilt<br />
terraces in Lucan.<br />
Weir. Late eighteenth century: said to have subsequently<br />
provided power for ironworks on north bank.<br />
Garda Station. Originally constructed circa 1810, only the rebuilt<br />
façade remains after a reconstruction in 1989.<br />
Wesleyan chapel. Erected 1832.<br />
Convent. St Joseph's Presentation Convent; detached 2-storey<br />
convent of 1837.<br />
OFFICE OF PUBLIC WORKS ERM IRELAND<br />
Page 55


