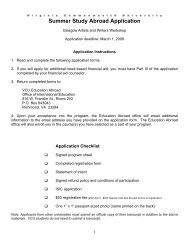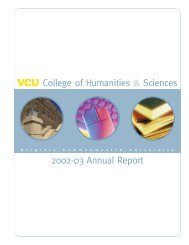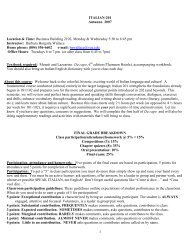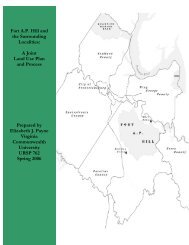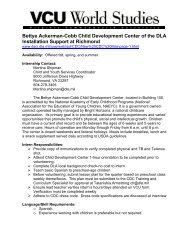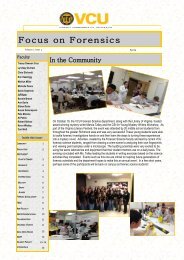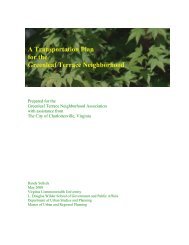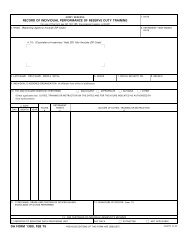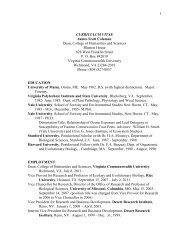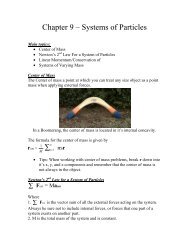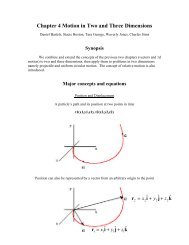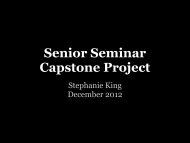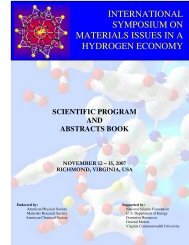Hull Street Road Revitalization Plan - College of Humanities and ...
Hull Street Road Revitalization Plan - College of Humanities and ...
Hull Street Road Revitalization Plan - College of Humanities and ...
Create successful ePaper yourself
Turn your PDF publications into a flip-book with our unique Google optimized e-Paper software.
<strong>Hull</strong> <strong>Street</strong> <strong>Road</strong> <strong>Revitalization</strong> <strong>Plan</strong><br />
overview <strong>of</strong> planning area<br />
Related <strong>Plan</strong>s<br />
The <strong>Hull</strong> <strong>Street</strong> <strong>Road</strong> corridor is referenced in several area plans<br />
produced by both the City <strong>of</strong> Richmond <strong>and</strong> Chesterfield County. These<br />
plans provide insight into the goals each jurisdiction has for the corridor<br />
as well as goals for the area as a whole. The City <strong>of</strong> Richmond has<br />
three plans that discuss the <strong>Hull</strong> <strong>Street</strong> <strong>Road</strong> corridor; Chesterfield<br />
County has one plan.<br />
City <strong>of</strong> Richmond’s Master <strong>Plan</strong> 2000 – 2020<br />
Richmond’s current comprehensive planning document, the Master <strong>Plan</strong><br />
2000 – 2020, presents the city’s overall mission statement as well as<br />
goals, strategies <strong>and</strong> directions areas. While the plan does not mention<br />
<strong>Hull</strong> <strong>Street</strong> <strong>Road</strong> in any great detail, it suggests further analysis <strong>of</strong> all<br />
areas <strong>of</strong> the corridor. <strong>Hull</strong> <strong>Street</strong> <strong>Road</strong> is the dividing line between the<br />
Midlothian <strong>and</strong> Broad Rock planning districts. Each district’s plan is<br />
discussed below.<br />
Broad Rock <strong>Plan</strong>ning District <strong>Plan</strong><br />
The Broad Rock area plan is a subsection <strong>of</strong> the city’s master plan. The<br />
plan identifies <strong>Hull</strong> <strong>Street</strong> <strong>Road</strong> as a mostly commercial corridor that<br />
features mainly marginalized businesses, although several development<br />
opportunities along the corridor exist due to vacant l<strong>and</strong>. It identifies the<br />
interest <strong>of</strong> the Virginia Department <strong>of</strong> Transportation (VDOT) in widening<br />
<strong>Hull</strong> <strong>Street</strong> between Elkhardt <strong>and</strong> Dixon <strong>Road</strong>s from four lanes to six<br />
lanes. Bike routes are also planned for the corridor.<br />
multi-family residential (medium density), <strong>and</strong> a housing opportunity<br />
area. The housing opportunity area (HOA) is located at the southeast<br />
corner <strong>of</strong> <strong>Hull</strong> <strong>Street</strong> <strong>Road</strong> <strong>and</strong> Warwick <strong>Road</strong>, which the city states is<br />
appropriate for higher density residential development, such as town<br />
homes, if done properly.<br />
The Broad Rock <strong>Plan</strong>ning District <strong>Plan</strong> suggests further study <strong>of</strong> <strong>Hull</strong><br />
<strong>Street</strong> <strong>Road</strong>.<br />
Midlothian <strong>Plan</strong>ning District <strong>Plan</strong><br />
<strong>Hull</strong> <strong>Street</strong> <strong>Road</strong> forms the southern boundary <strong>of</strong> the Midlothian <strong>Plan</strong>ning<br />
District in the City <strong>of</strong> Richmond. This area plan focuses on the north<br />
side <strong>of</strong> the corridor. Current l<strong>and</strong> uses along this side <strong>of</strong> the corridor<br />
include commercial, single family residential, <strong>of</strong>fice, public l<strong>and</strong>, as well<br />
as a considerable amount <strong>of</strong> vacant l<strong>and</strong>. In the Midlothian district,<br />
the expansion <strong>of</strong> commercial uses is seen as a threat to the adjacent<br />
residential neighborhoods. The plan calls for future l<strong>and</strong> uses <strong>of</strong><br />
community commercial, single family residential, mixed use <strong>and</strong> public<br />
uses. Elkhardt Middle School is on this side <strong>of</strong> the corridor. The plan<br />
proposes a new road as well as bike routes, <strong>and</strong> additional lanes along<br />
<strong>Hull</strong> <strong>Street</strong> <strong>Road</strong>.<br />
The Midlothian <strong>Plan</strong>ning District <strong>Plan</strong> also suggests further study <strong>of</strong> <strong>Hull</strong><br />
<strong>Street</strong> <strong>Road</strong>.<br />
While the primary focus <strong>of</strong> the Broad Rock plan is on Jefferson Davis<br />
Highway, it does have some suggestions for the southern side <strong>of</strong> the<br />
<strong>Hull</strong> <strong>Street</strong> <strong>Road</strong> corridor which forms the northern boundary <strong>of</strong> the plan<br />
area. One <strong>of</strong> the goals is to resolve l<strong>and</strong> use conflicts along the corridor;<br />
another is to develop the corridor’s vacant l<strong>and</strong>. A need for public park<br />
space in the area is identified. Future l<strong>and</strong> uses planned for the corridor<br />
include community commercial, single family residential (low density),<br />
Page 7



