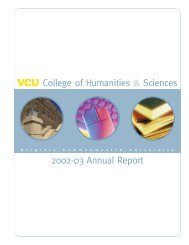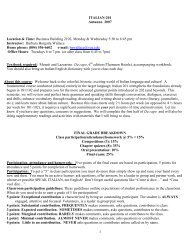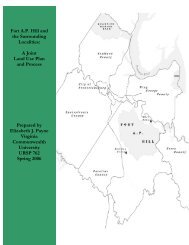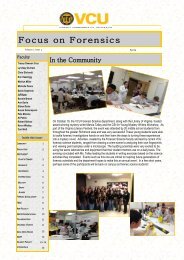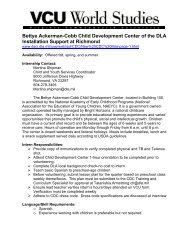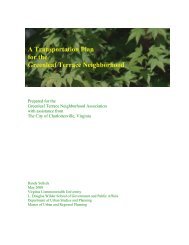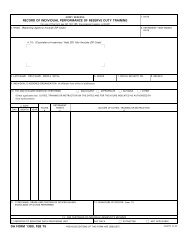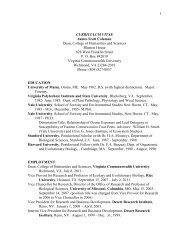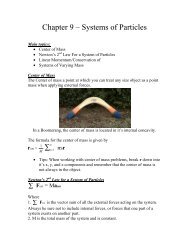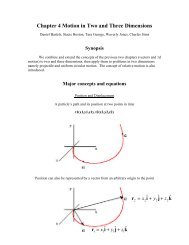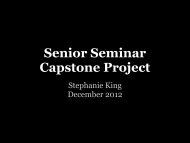Hull Street Road Revitalization Plan - College of Humanities and ...
Hull Street Road Revitalization Plan - College of Humanities and ...
Hull Street Road Revitalization Plan - College of Humanities and ...
You also want an ePaper? Increase the reach of your titles
YUMPU automatically turns print PDFs into web optimized ePapers that Google loves.
<strong>Hull</strong> <strong>Street</strong> <strong>Road</strong> <strong>Revitalization</strong> <strong>Plan</strong><br />
SWOT ANALYSIS<br />
• Visual clutter. Signage <strong>and</strong> overhead utilities along the corridor<br />
are visually disorienting <strong>and</strong> aesthetically distracting. Nearly<br />
every commercial structure uses large signage, but these signs<br />
vary in height, design, <strong>and</strong> size, resulting in an incoherent<br />
streetscape. Additionally, there are signs remaining from some<br />
commercial buildings that are no longer st<strong>and</strong>ing or are currently<br />
vacant. Overhead utility lines on both sides <strong>of</strong> <strong>Hull</strong> <strong>Street</strong><br />
<strong>Road</strong> contribute to this visual confusion <strong>and</strong> distract from the<br />
streetscape.<br />
• Lack <strong>of</strong> design continuity. This weakness, which is exacerbated<br />
by corridor buildings’ rundown appearance, is particularly<br />
noticeable in the city. There is an overall lack <strong>of</strong> unifying or<br />
identifying l<strong>and</strong>scaping along the entire corridor. There are<br />
almost no street trees, aside from those found on vacant wooded<br />
lots, which produces a feeling <strong>of</strong> exposure for both drivers <strong>and</strong><br />
pedestrians. There is no apparent architectural style that defines<br />
structures within the study area. Some <strong>of</strong> the buildings are not<br />
oriented to the street <strong>and</strong> are <strong>of</strong>ten separated from <strong>Hull</strong> <strong>Street</strong><br />
<strong>Road</strong> with parking lots <strong>of</strong> varying depths. These parking lots do<br />
not have any screening to s<strong>of</strong>ten the view from the street.<br />
• Poor vehicular circulation in the city portion. Gravel shoulders<br />
contribute to poorly defined boundaries between public <strong>and</strong><br />
private space. Many parking lots are poorly maintained. The<br />
center median on the Richmond side <strong>of</strong> the corridor is narrow<br />
<strong>and</strong> poorly marked. There are also many curb cuts through<br />
the median that allow vehicles to turn, but which also create<br />
dangerous traffic conditions. There are also several “<strong>of</strong>fset<br />
intersections” where minor roads meet <strong>Hull</strong> <strong>Street</strong> <strong>Road</strong>. This<br />
creates potentially dangerous turning situations from these minor<br />
streets, <strong>and</strong> contributes to automotive congestion.<br />
Figure 6: Large signs contribute to the visual clutter.<br />
Figure 7: There is no common design between Richmond<br />
<strong>and</strong> Chesterfield sections <strong>of</strong> the corridor.<br />
Page 22



