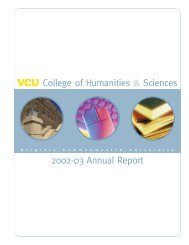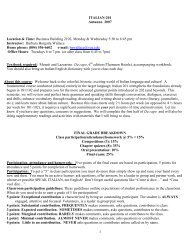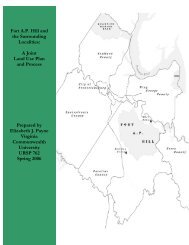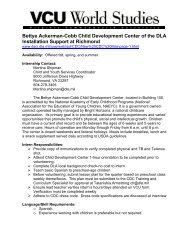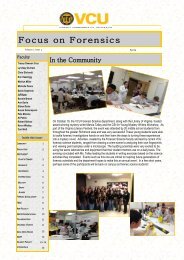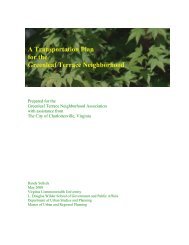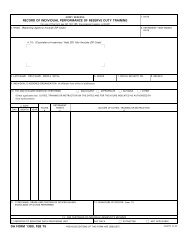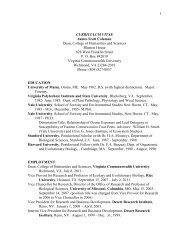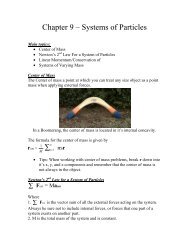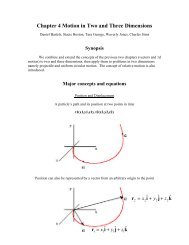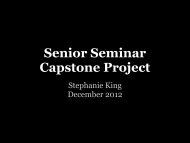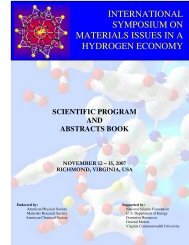Hull Street Road Revitalization Plan - College of Humanities and ...
Hull Street Road Revitalization Plan - College of Humanities and ...
Hull Street Road Revitalization Plan - College of Humanities and ...
Create successful ePaper yourself
Turn your PDF publications into a flip-book with our unique Google optimized e-Paper software.
<strong>Hull</strong> <strong>Street</strong> <strong>Road</strong> <strong>Revitalization</strong> <strong>Plan</strong><br />
Overview <strong>of</strong> planning area<br />
Other observations:<br />
• There is open drainage from Warwick <strong>Road</strong> extending one half<br />
mile west along <strong>Hull</strong> <strong>Street</strong> <strong>Road</strong>.<br />
• Overhead utility lines are present along the entire length <strong>of</strong> the<br />
corridor.<br />
• Chesterfield possesses turning lanes <strong>and</strong> a well-marked median;<br />
owever, there do not appear to be any sidewalks in the area.<br />
• Signage throughout the entire corridor is varied <strong>and</strong> shows no<br />
planned design continuity.<br />
Connectivity<br />
Within the study corridor, there are few major intersections <strong>and</strong> many<br />
more minor ones. Major intersections include Warwick <strong>Road</strong> at the<br />
east end <strong>of</strong> the corridor, followed by (proceeding west) Elkhardt <strong>Road</strong>,<br />
Chippenham Parkway, <strong>and</strong> Turner <strong>Road</strong>. Many <strong>of</strong> the minor roads<br />
intersecting <strong>Hull</strong> <strong>Street</strong> <strong>Road</strong> are collectors <strong>and</strong> meet the corridor as a<br />
T-intersection; in several cases, minor roads meet <strong>Hull</strong> <strong>Street</strong> <strong>Road</strong> on<br />
opposite sides <strong>of</strong> the corridor in close proximity to one another, creating<br />
an “<strong>of</strong>fset intersection”. This creates potentially dangerous turning<br />
situations from these minor streets onto <strong>Hull</strong> <strong>Street</strong> <strong>Road</strong>.<br />
The lack <strong>of</strong> pedestrian amenities along <strong>Hull</strong> <strong>Street</strong> <strong>Road</strong> extends into the<br />
neighborhoods found just <strong>of</strong>f the corridor. With the exception <strong>of</strong> a short<br />
sidewalk segment that connects the Chippenham Place Apartments to<br />
the corridor, no other sidewalks connect neighborhoods with <strong>Hull</strong> <strong>Street</strong><br />
<strong>Road</strong>. GRTC bus service does not extend into these neighborhoods,<br />
<strong>and</strong> designated bike lanes are nonexistent in the area.<br />
Circulation<br />
<strong>Road</strong> Network<br />
<strong>Hull</strong> <strong>Street</strong> <strong>Road</strong> is classified as a principal arterial highway throughout<br />
the length <strong>of</strong> the study corridor. It is four lanes wide from Warwick <strong>Road</strong><br />
to Elkhardt <strong>Road</strong>. At Elkhardt it exp<strong>and</strong>s to six lanes <strong>and</strong> remains that<br />
width through the Chesterfield side <strong>of</strong> the study corridor.<br />
From a traffic-engineering st<strong>and</strong>point, the primary intent <strong>of</strong> this section<br />
<strong>of</strong> <strong>Hull</strong> <strong>Street</strong> <strong>Road</strong> is to move large volumes <strong>of</strong> traffic in an efficient<br />
manner. Zoning ordinances direct development in which shoppers must<br />
drive to their destination, park <strong>and</strong> shop, then get back in their car to visit<br />
other destinations along the corridor. The heavy traffic volumes moving<br />
at a high rate <strong>of</strong> speed make it difficult <strong>and</strong> inherently dangerous to<br />
travel along the corridor as a pedestrian.<br />
The road surface appears to be in good shape along most <strong>of</strong> the<br />
corridor. In the Chesterfield section, shoulders consist mainly <strong>of</strong> curbs<br />
with occasional cuts to allow vehicle access to driveways <strong>and</strong> parking.<br />
There is a well-maintained grassy median that runs down the center <strong>of</strong><br />
the right-<strong>of</strong>-way. On the Richmond side, however, poorly defined gravel<br />
shoulders <strong>and</strong> parking lots contribute to uncertain boundaries between<br />
public <strong>and</strong> private space. In several instances on the Richmond side,<br />
there is a noticeable trend <strong>of</strong> decay where the road edge meets the<br />
business property. Many poorly maintained parking lots consist only <strong>of</strong><br />
loose gravel <strong>and</strong> are full <strong>of</strong> potholes, <strong>and</strong> the pavement appears to stop<br />
at the street line. Many business lots are not labeled or marked clearly;<br />
consequently it is difficult to tell if they are open. The center median<br />
on the Richmond side <strong>of</strong> the corridor is narrow <strong>and</strong> poorly marked.<br />
There are also many curb cuts through the median that create small<br />
gravel isl<strong>and</strong>s, contributing to a design that appears poorly planned <strong>and</strong><br />
hazardous. 6<br />
6<br />
See Appendix A for additional maps <strong>of</strong> street hierarchy.<br />
Page 13




