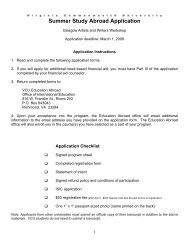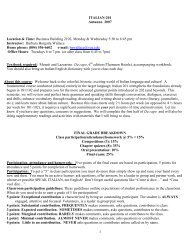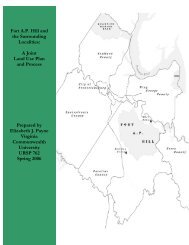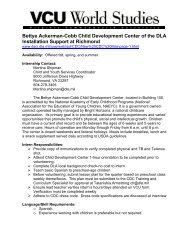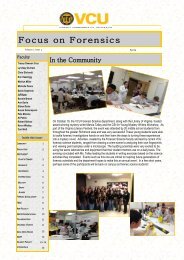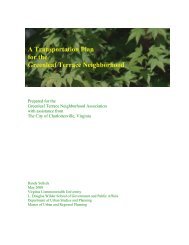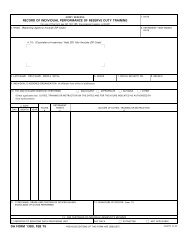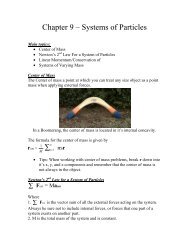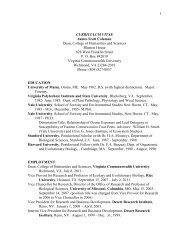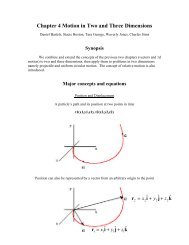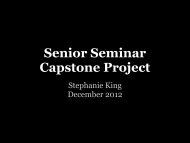Hull Street Road Revitalization Plan - College of Humanities and ...
Hull Street Road Revitalization Plan - College of Humanities and ...
Hull Street Road Revitalization Plan - College of Humanities and ...
Create successful ePaper yourself
Turn your PDF publications into a flip-book with our unique Google optimized e-Paper software.
<strong>Hull</strong> <strong>Street</strong> <strong>Road</strong> <strong>Revitalization</strong> <strong>Plan</strong><br />
goals <strong>and</strong> objectives<br />
Physical/Design Recommendations<br />
High-quality st<strong>and</strong>ards for urban design help to create environments that<br />
are both aesthetically pleasing <strong>and</strong> exceedingly functional. The following<br />
recommendations will aid in achieving consistency in building design<br />
<strong>and</strong> streetscape elements to create a sense <strong>of</strong> enclosure <strong>and</strong> place<br />
along the corridor. These recommendations will also assist in creating<br />
conditions that ensure the safety <strong>of</strong> pedestrians <strong>and</strong> motorists as they<br />
travel throughout the <strong>Hull</strong> <strong>Street</strong> <strong>Road</strong> study area. 15<br />
Goal 1: Create an aesthetically pleasing community, uniting the<br />
corridor <strong>and</strong> establishing a sense <strong>of</strong> place within it.<br />
• Objective 1: Develop a set <strong>of</strong> design guidelines for the exterior <strong>of</strong><br />
buildings <strong>and</strong> signage along <strong>Hull</strong> <strong>Street</strong> <strong>Road</strong>.<br />
Why: Front yard setbacks <strong>and</strong> signage requirements currently<br />
vary between Chesterfield County <strong>and</strong> Richmond City. Creating<br />
similar requirements will help to provide a sense <strong>of</strong> enclosure<br />
<strong>and</strong> provide unity throughout the corridor while directing the<br />
appearance <strong>and</strong> aesthetics <strong>of</strong> future development.<br />
What: A complete set <strong>of</strong> design guidelines should take care to<br />
include at least the following:<br />
• A minimum front yard setback <strong>of</strong> 15 feet <strong>and</strong> a maximum<br />
front yard setback <strong>of</strong> 40 feet.<br />
• Buildings should front <strong>Hull</strong> <strong>Street</strong> <strong>Road</strong> or appear to.<br />
• A sign area between 50 <strong>and</strong> 75 feet.<br />
• A sign height between 10 <strong>and</strong> 20 feet.<br />
• Color limitations for new signage.<br />
• L<strong>and</strong>caping around signs less than 20 feet in height.<br />
• Provide gateway signs indicating arrival at the <strong>Hull</strong> <strong>Street</strong><br />
<strong>Road</strong> Corridor in both locatlities next to Chippenham<br />
Parkway.<br />
Figure 18: Develop Design Guidelines for the <strong>Hull</strong> <strong>Street</strong><br />
<strong>Road</strong> Corridor.<br />
Who: The City <strong>of</strong> Richmond Department <strong>of</strong> Community<br />
Development, Urban Design Committee, Architectural Review<br />
Board <strong>and</strong> the County <strong>of</strong> Chesterfield Department <strong>of</strong> <strong>Plan</strong>ning.<br />
When: Within two years.<br />
• Objective 2: Adopt the design guidelines as an ordinance.<br />
Why: An ordinance will require by law new development <strong>and</strong><br />
major renovations to follow the design guidelines.<br />
Where: Throughout the <strong>Hull</strong> <strong>Street</strong> <strong>Road</strong> corridor.<br />
Who: The City <strong>of</strong> Richmond Architectural Review Board <strong>and</strong> the<br />
Chesterfield County <strong>Plan</strong>ning Department<br />
When: Ordinance will be adopted by both municipalities within<br />
three years.<br />
Where: Throughout the <strong>Hull</strong> <strong>Street</strong> <strong>Road</strong> corridor.<br />
• Objective 3: Bury overhead power lines complying with High<br />
Performance Infrastructure guidelines.<br />
15<br />
Please see Appendix G for design aesthetics <strong>and</strong> design guidelines recommendations<br />
Page 39



