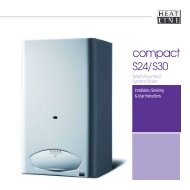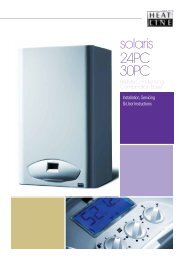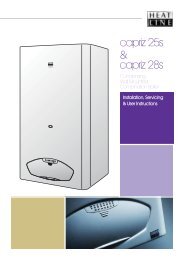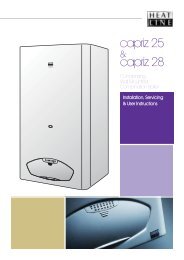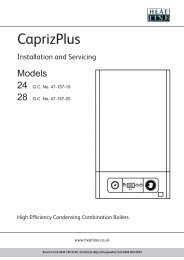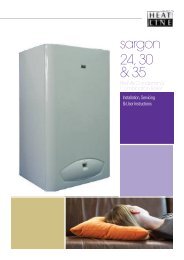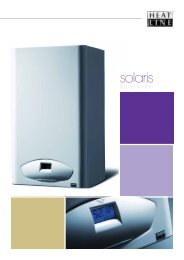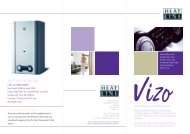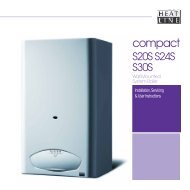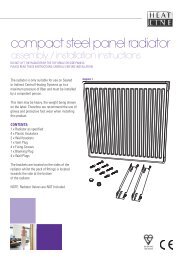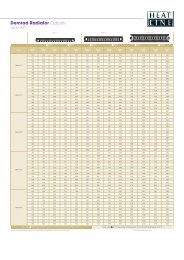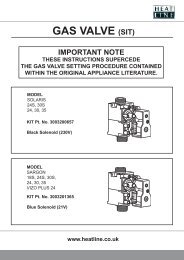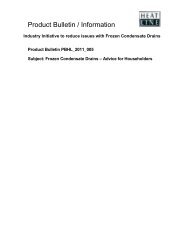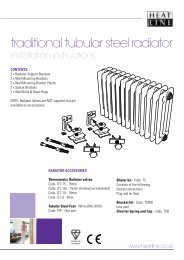Monza 24 and 28 Instructions for use - Heatline
Monza 24 and 28 Instructions for use - Heatline
Monza 24 and 28 Instructions for use - Heatline
You also want an ePaper? Increase the reach of your titles
YUMPU automatically turns print PDFs into web optimized ePapers that Google loves.
5 <strong>Monza</strong><br />
Boiler, type C13, C33<br />
INSTALLATION<br />
All the dimensions are shown in mm.<br />
6.2 Clearances<br />
• The clearances specifi ed are the minimum required to allow<br />
general service <strong>and</strong> maintenance of the appliance.<br />
• To allow periodic maintenance, ensure the distances<br />
indicated on the diagram.<br />
Additional clearances may be benefi cial around the boiler <strong>for</strong><br />
installation <strong>and</strong> servicing.<br />
For fl ue installations where external access is not practicable,<br />
consideration should be given <strong>for</strong> the space required to insert<br />
the fl ue from inside the property, which may necessitate<br />
clearances larger than those specifi ed in diagram below.<br />
6 Appliance location<br />
ØA + 10 min.<br />
6.1 <strong>Instructions</strong><br />
ØA<br />
Be<strong>for</strong>e choosing a site <strong>for</strong> the appliance, carefully read the<br />
safety warnings <strong>and</strong> installation manual.<br />
• Ensure the wall to which the appliance will be mounted on is<br />
structurally safe in order to support the weight of the appliance.<br />
200<br />
min.<br />
• Ensure that the space that the appliance is to be installed<br />
within allows the appliance to be installed <strong>and</strong> the clearances<br />
maintained. This will ensure that the connections to the water,<br />
gas <strong>and</strong> fl ue can be accessed <strong>and</strong> inspected (see chapter<br />
Clearances).<br />
• Explain these requirements to the appliance <strong>use</strong>r.<br />
5 min.<br />
300<br />
600*<br />
min.<br />
5 min.<br />
• Do not install the appliance above another appliance that<br />
could damage it (<strong>for</strong> example a cooker).<br />
• Also ensure the fl ue terminates in a location where the air<br />
required <strong>for</strong> combustion is not contaminated by excess debris<br />
or corrosive emissions.<br />
• The boiler must be fi tted inside the property <strong>and</strong> exposed pipe<br />
work may need to be protected from frost by fi tting insulation<br />
<strong>and</strong>/or a frost thermostat.<br />
Regulations<br />
Location<br />
This boiler is not suitable <strong>for</strong> outdoor installation.<br />
This boiler may be installed in any room, although particular<br />
attention is drawn to the installation of a boiler in a room<br />
containing a bath or shower where reference must be made to<br />
the relevant requirements.<br />
This boiler is suitable <strong>for</strong> installation in bathroom zones 2 <strong>and</strong> 3.<br />
In GB this is the current I.E.E. WIRING REGULATIONS <strong>and</strong><br />
BUILDING REGULATIONS.<br />
In IE reference should be made to the current edition of I.S.813<br />
“Domestic Gas Installations” <strong>and</strong> the current ETCI rules.<br />
Timber Frame Buildings<br />
If the boiler is to be installed in a timber frame building it should<br />
be fi tted in accordance with the Institute of Gas Engineers<br />
document IGE/UP/7/1998. If in doubt seek advice from local gas<br />
undertaking or <strong>Heatline</strong>.<br />
Key<br />
* A removable compartment door can be placed a minimum 5<br />
mm in front of appliance. A clearance of 600 mm is required<br />
from a fixed surface.<br />
The boiler <strong>and</strong> fl ue are suitable <strong>for</strong> installation onto <strong>and</strong> through<br />
combustible materials provided that:<br />
- Minimum 5mm clearance is maintained around the<br />
circumference of the fl ue (air intake).<br />
- The appliance may be installed on a combustible wall<br />
provided that it is of adequate strength to support the boiler.<br />
- The minimum clearances from the boiler case are maintained.<br />
6.3 Ventilation<br />
Room Ventilation<br />
The boiler is room sealed so a permanent air vent is not required.<br />
Cupboard or Compartment Ventilation<br />
Due to the high effi ciency <strong>and</strong> low casing temperature of this<br />
boiler, cupboard or compartment ventilation is not necessary.<br />
• Existing ventilation should be investigated <strong>for</strong> its purpose<br />
be<strong>for</strong>e removing.<br />
min.<br />
- 8 - Service Call 0844 736 9042, Technical Help (Chargeable) Call 0906 802 0253



