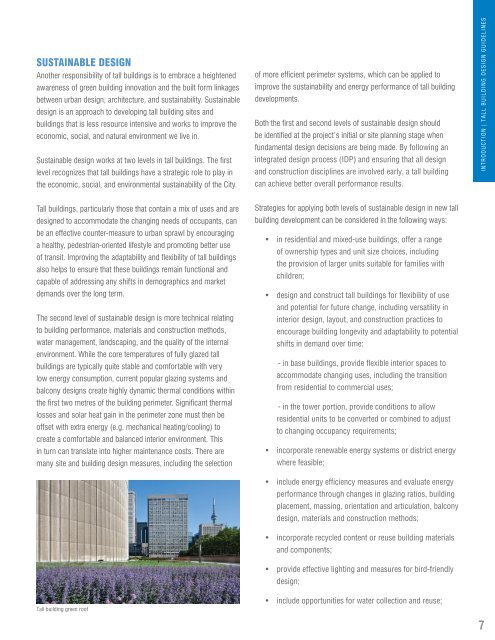tall-buildings
tall-buildings
tall-buildings
Create successful ePaper yourself
Turn your PDF publications into a flip-book with our unique Google optimized e-Paper software.
SUSTAINABLE DESIGN<br />
Another responsibility of <strong>tall</strong> <strong>buildings</strong> is to embrace a heightened<br />
awareness of green building innovation and the built form linkages<br />
between urban design, architecture, and sustainability. Sustainable<br />
design is an approach to developing <strong>tall</strong> building sites and<br />
<strong>buildings</strong> that is less resource intensive and works to improve the<br />
economic, social, and natural environment we live in.<br />
Sustainable design works at two levels in <strong>tall</strong> <strong>buildings</strong>. The first<br />
level recognizes that <strong>tall</strong> <strong>buildings</strong> have a strategic role to play in<br />
the economic, social, and environmental sustainability of the City.<br />
of more efficient perimeter systems, which can be applied to<br />
improve the sustainability and energy performance of <strong>tall</strong> building<br />
developments.<br />
Both the first and second levels of sustainable design should<br />
be identified at the project’s initial or site planning stage when<br />
fundamental design decisions are being made. By following an<br />
integrated design process (IDP) and ensuring that all design<br />
and construction disciplines are involved early, a <strong>tall</strong> building<br />
can achieve better overall performance results.<br />
INTRODUCTION | TALL BUILDING DESIGN GUIDELINES<br />
Tall <strong>buildings</strong>, particularly those that contain a mix of uses and are<br />
designed to accommodate the changing needs of occupants, can<br />
be an effective counter-measure to urban sprawl by encouraging<br />
a healthy, pedestrian-oriented lifestyle and promoting better use<br />
of transit. Improving the adaptability and flexibility of <strong>tall</strong> <strong>buildings</strong><br />
also helps to ensure that these <strong>buildings</strong> remain functional and<br />
capable of addressing any shifts in demographics and market<br />
demands over the long term.<br />
The second level of sustainable design is more technical relating<br />
to building performance, materials and construction methods,<br />
water management, landscaping, and the quality of the internal<br />
environment. While the core temperatures of fully glazed <strong>tall</strong><br />
<strong>buildings</strong> are typically quite stable and comfortable with very<br />
low energy consumption, current popular glazing systems and<br />
balcony designs create highly dynamic thermal conditions within<br />
the first two metres of the building perimeter. Significant thermal<br />
losses and solar heat gain in the perimeter zone must then be<br />
offset with extra energy (e.g. mechanical heating/cooling) to<br />
create a comfortable and balanced interior environment. This<br />
in turn can translate into higher maintenance costs. There are<br />
many site and building design measures, including the selection<br />
Tall building green roof<br />
Strategies for applying both levels of sustainable design in new <strong>tall</strong><br />
building development can be considered in the following ways:<br />
• in residential and mixed-use <strong>buildings</strong>, offer a range<br />
of ownership types and unit size choices, including<br />
the provision of larger units suitable for families with<br />
children;<br />
• design and construct <strong>tall</strong> <strong>buildings</strong> for flexibility of use<br />
and potential for future change, including versatility in<br />
interior design, layout, and construction practices to<br />
encourage building longevity and adaptability to potential<br />
shifts in demand over time:<br />
- in base <strong>buildings</strong>, provide flexible interior spaces to<br />
accommodate changing uses, including the transition<br />
from residential to commercial uses;<br />
- in the tower portion, provide conditions to allow<br />
residential units to be converted or combined to adjust<br />
to changing occupancy requirements;<br />
• incorporate renewable energy systems or district energy<br />
where feasible;<br />
• include energy efficiency measures and evaluate energy<br />
performance through changes in glazing ratios, building<br />
placement, massing, orientation and articulation, balcony<br />
design, materials and construction methods;<br />
• incorporate recycled content or reuse building materials<br />
and components;<br />
• provide effective lighting and measures for bird-friendly<br />
design;<br />
• include opportunities for water collection and reuse;<br />
7



