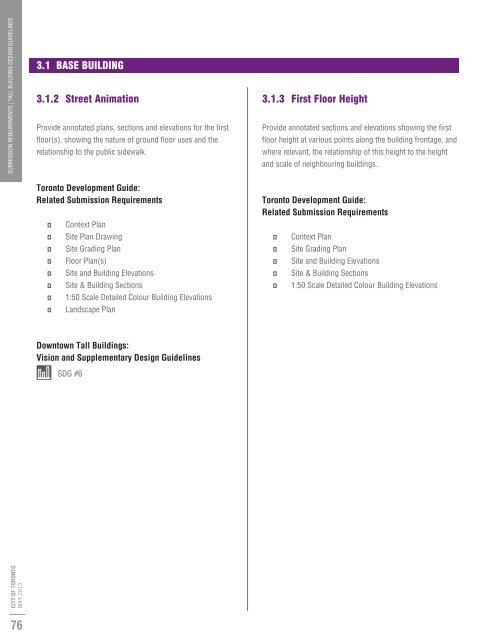tall-buildings
tall-buildings
tall-buildings
You also want an ePaper? Increase the reach of your titles
YUMPU automatically turns print PDFs into web optimized ePapers that Google loves.
SUBMISSION REQUIREMENTS | TALL BUILDING DESIGN GUIDELINES<br />
3.1 BASE BUILDING<br />
3.1.2 Street Animation<br />
Provide annotated plans, sections and elevations for the first<br />
floor(s), showing the nature of ground floor uses and the<br />
relationship to the public sidewalk.<br />
Toronto Development Guide:<br />
Related Submission Requirements<br />
□<br />
□<br />
□<br />
□<br />
□<br />
□<br />
□<br />
□<br />
Context Plan<br />
Site Plan Drawing<br />
Site Grading Plan<br />
Floor Plan(s)<br />
Site and Building Elevations<br />
Site & Building Sections<br />
1:50 Scale Detailed Colour Building Elevations<br />
Landscape Plan<br />
3.1.3 First Floor Height<br />
Provide annotated sections and elevations showing the first<br />
floor height at various points along the building frontage, and<br />
where relevant, the relationship of this height to the height<br />
and scale of neighbouring <strong>buildings</strong>.<br />
Toronto Development Guide:<br />
Related Submission Requirements<br />
□<br />
□<br />
□<br />
□<br />
□<br />
Context Plan<br />
Site Grading Plan<br />
Site and Building Elevations<br />
Site & Building Sections<br />
1:50 Scale Detailed Colour Building Elevations<br />
Downtown Tall Buildings:<br />
Vision and Supplementary Design Guidelines<br />
SDG #6<br />
CITY OF TORONTO<br />
MAY 2013<br />
76



