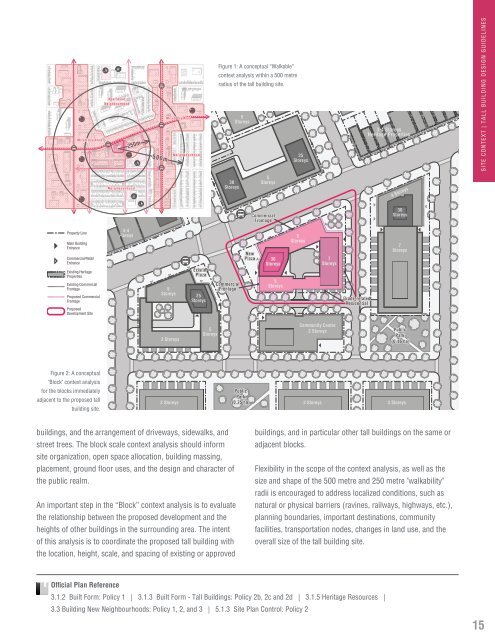tall-buildings
tall-buildings
tall-buildings
You also want an ePaper? Increase the reach of your titles
YUMPU automatically turns print PDFs into web optimized ePapers that Google loves.
6 Storeys<br />
<br />
<br />
<br />
3<br />
Storeys<br />
Figure 1: A conceptual “Walkable”<br />
context analysis within a 500 metre<br />
radius of the <strong>tall</strong> building site.<br />
5<br />
Storeys<br />
25<br />
Storeys<br />
SITE CONTEXT | TALL BUILDING DESIGN GUIDELINES<br />
30<br />
Storeys<br />
5<br />
Storeys<br />
4 Storeys<br />
25<br />
Storeys<br />
<br />
30<br />
Storeys<br />
Property Line<br />
Main Building<br />
Entrance<br />
Commercial/Retail<br />
Entrance<br />
3-4<br />
Storeys<br />
<br />
Public Transit &<br />
Arterial Roads<br />
Arterial Roads<br />
Neighbourhood<br />
Streets<br />
Mix Use Areas<br />
Boundary<br />
30<br />
Storeys<br />
5<br />
Storeys<br />
7<br />
Storeys<br />
7<br />
Storeys<br />
Existing Heritage<br />
Properties<br />
Existing Commercial<br />
Frontage<br />
Proposed Commercial<br />
Frontage<br />
5<br />
Storeys<br />
25<br />
Storeys<br />
5<br />
Storeys<br />
Proposed<br />
Development Site<br />
3 Storeys<br />
5<br />
Storeys<br />
Community Centre<br />
2 Storeys<br />
Figure 2: A conceptual<br />
"Block" context analysis<br />
for the blocks immediately<br />
adjacent to the proposed <strong>tall</strong><br />
building site.<br />
3 Storeys 3 Storeys 3 Storeys<br />
<strong>buildings</strong>, and the arrangement of driveways, sidewalks, and<br />
street trees. The block scale context analysis should inform<br />
site organization, open space allocation, building massing,<br />
placement, ground floor uses, and the design and character of<br />
the public realm.<br />
An important step in the “Block” context analysis is to evaluate<br />
the relationship between the proposed development and the<br />
heights of other <strong>buildings</strong> in the surrounding area. The intent<br />
of this analysis is to coordinate the proposed <strong>tall</strong> building with<br />
the location, height, scale, and spacing of existing or approved<br />
<strong>buildings</strong>, and in particular other <strong>tall</strong> <strong>buildings</strong> on the same or<br />
adjacent blocks.<br />
Flexibility in the scope of the context analysis, as well as the<br />
size and shape of the 500 metre and 250 metre "walkability"<br />
radii is encouraged to address localized conditions, such as<br />
natural or physical barriers (ravines, railways, highways, etc.),<br />
planning boundaries, important destinations, community<br />
facilities, transportation nodes, changes in land use, and the<br />
overall size of the <strong>tall</strong> building site.<br />
Official Plan Reference<br />
3.1.2 Built Form: Policy 1 | 3.1.3 Built Form - Tall Buildings: Policy 2b, 2c and 2d | 3.1.5 Heritage Resources |<br />
3.3 Building New Neighbourhoods: Policy 1, 2, and 3 | 5.1.3 Site Plan Control: Policy 2<br />
15



